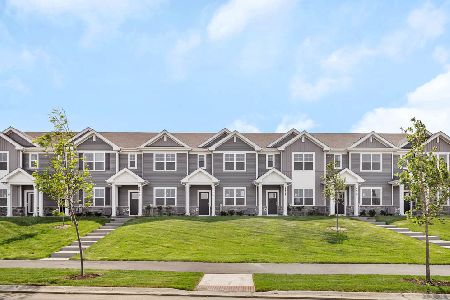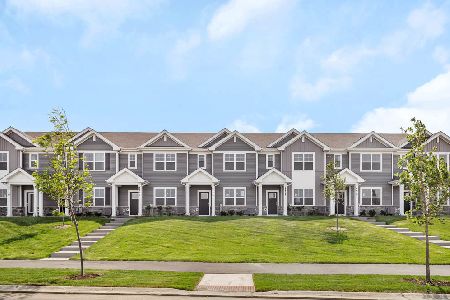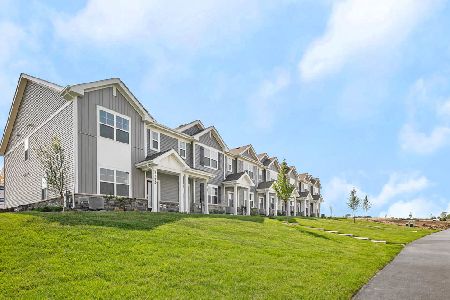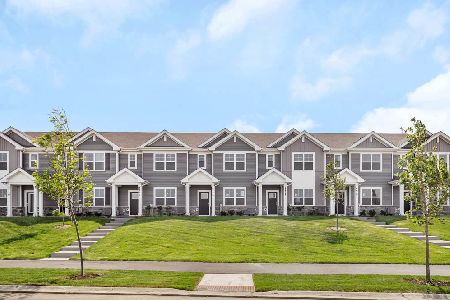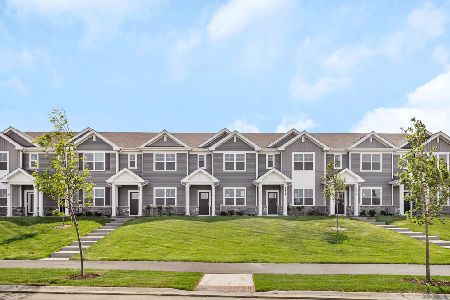405 Canterbury Court, Oswego, Illinois 60543
$97,000
|
Sold
|
|
| Status: | Closed |
| Sqft: | 0 |
| Cost/Sqft: | — |
| Beds: | 2 |
| Baths: | 3 |
| Year Built: | 1995 |
| Property Taxes: | $3,634 |
| Days On Market: | 4926 |
| Lot Size: | 0,00 |
Description
Gorgeous in every way! New granite counter tops, new stainless steel appliances, new light fixtures, new ceramic tile in bathrooms, 2 story foyer, 9' 1st floor ceilings, 42" kitchen cabinets oak rails, master suite with walk in closet and 2 additional closets, 2nd floor laundry, new carpet, fresh paint and clean and ready. Not a short sale or foreclosure just a great deal.
Property Specifics
| Condos/Townhomes | |
| 2 | |
| — | |
| 1995 | |
| None | |
| STRATFORD | |
| No | |
| — |
| Kendall | |
| Kingsbrook Crossing | |
| 128 / Monthly | |
| Insurance,Exterior Maintenance,Lawn Care,Snow Removal | |
| Public | |
| Public Sewer | |
| 08096711 | |
| 0303155013 |
Property History
| DATE: | EVENT: | PRICE: | SOURCE: |
|---|---|---|---|
| 30 Jul, 2009 | Sold | $118,500 | MRED MLS |
| 7 Jul, 2009 | Under contract | $118,500 | MRED MLS |
| — | Last price change | $129,900 | MRED MLS |
| 9 Aug, 2008 | Listed for sale | $144,900 | MRED MLS |
| 29 Aug, 2012 | Sold | $97,000 | MRED MLS |
| 27 Jun, 2012 | Under contract | $99,900 | MRED MLS |
| 20 Jun, 2012 | Listed for sale | $99,900 | MRED MLS |
Room Specifics
Total Bedrooms: 2
Bedrooms Above Ground: 2
Bedrooms Below Ground: 0
Dimensions: —
Floor Type: Carpet
Full Bathrooms: 3
Bathroom Amenities: —
Bathroom in Basement: 0
Rooms: Foyer
Basement Description: Slab
Other Specifics
| 1 | |
| Concrete Perimeter | |
| Asphalt | |
| Patio, Storms/Screens | |
| Common Grounds,Landscaped | |
| COMMON | |
| — | |
| Full | |
| Laundry Hook-Up in Unit | |
| Range, Microwave, Dishwasher, Refrigerator, Washer, Dryer, Disposal | |
| Not in DB | |
| — | |
| — | |
| Park | |
| — |
Tax History
| Year | Property Taxes |
|---|---|
| 2009 | $3,291 |
| 2012 | $3,634 |
Contact Agent
Nearby Similar Homes
Nearby Sold Comparables
Contact Agent
Listing Provided By
john greene Realtor

