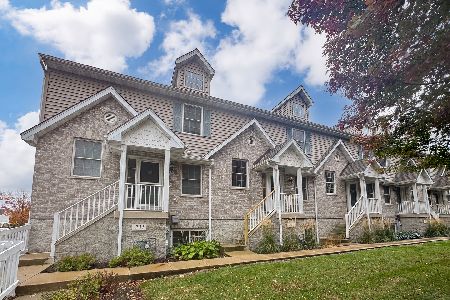405 Charles Street, Cortland, Illinois 60112
$127,750
|
Sold
|
|
| Status: | Closed |
| Sqft: | 1,400 |
| Cost/Sqft: | $93 |
| Beds: | 3 |
| Baths: | 2 |
| Year Built: | 2006 |
| Property Taxes: | $3,280 |
| Days On Market: | 2064 |
| Lot Size: | 0,00 |
Description
This desirable, sunny, end unit home has been freshly painted and is move in ready! Kitchen with Maple Cabinets and All stainless appliances. Main level living room with surround sound speaker system and TV included. A full bath is also located on the main level. Dinette area with decorative wainscoting and sliding glass doors lead to your balcony/deck; perfect for grilling or just relaxing. Second floor features two generous sized bedrooms with ceiling fans, Master bed with crown molding walk in closet and TV, private access to full bath with soaking tub. 2nd bedroom with ample closet space also has private access to full bath. Upstairs laundry includes washer dryer and built in shelving. Third bedroom with plenty of natural light on lower level currently being used as an office but could be used as a family room or play area. Two car garage with additional storage space. "AGENTS AND OR PERSPECTIVE BUYERS EXPOSED TO COVID19 OR WITH A COUGH OR FEVER ARE NOT TO ENTER THE HOME UNTIL THEY RECEIVE MEDICAL CLEARANCE."
Property Specifics
| Condos/Townhomes | |
| 2 | |
| — | |
| 2006 | |
| Partial,English | |
| — | |
| No | |
| — |
| De Kalb | |
| Coventry Townhomes | |
| 120 / Monthly | |
| Insurance,Exterior Maintenance,Lawn Care,Snow Removal | |
| Public | |
| Public Sewer | |
| 10664488 | |
| 0920102064 |
Nearby Schools
| NAME: | DISTRICT: | DISTANCE: | |
|---|---|---|---|
|
Grade School
Cortland Elementary School |
428 | — | |
|
Middle School
Huntley Middle School |
428 | Not in DB | |
|
High School
De Kalb High School |
428 | Not in DB | |
Property History
| DATE: | EVENT: | PRICE: | SOURCE: |
|---|---|---|---|
| 21 May, 2020 | Sold | $127,750 | MRED MLS |
| 14 Mar, 2020 | Under contract | $129,900 | MRED MLS |
| 12 Mar, 2020 | Listed for sale | $129,900 | MRED MLS |
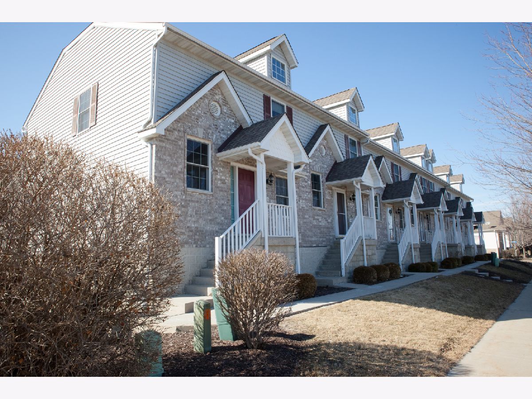
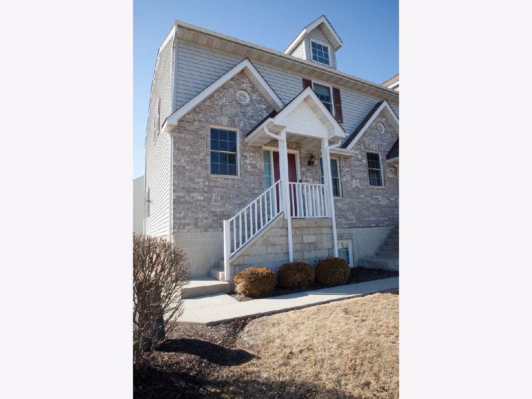
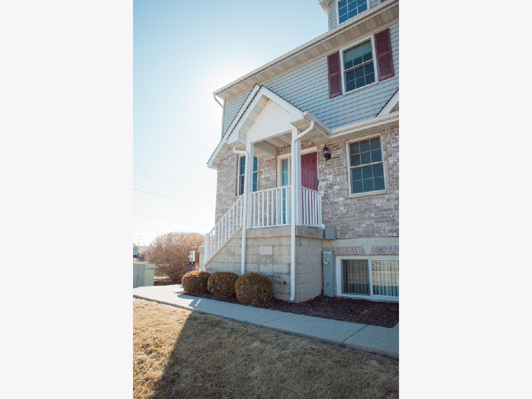
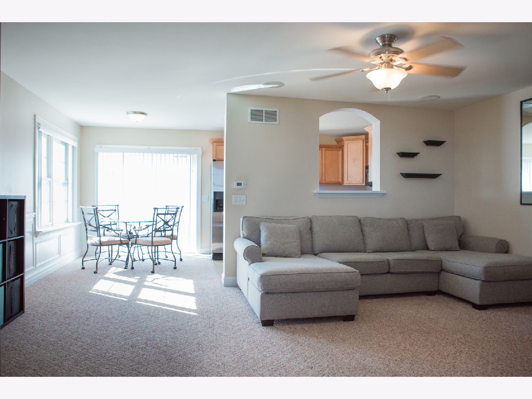
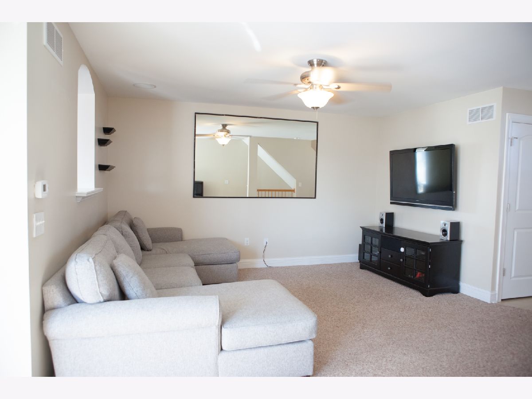
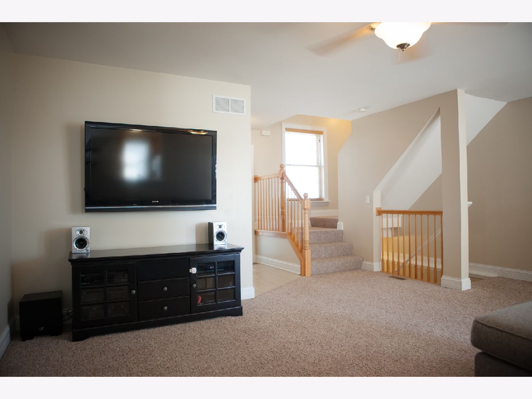
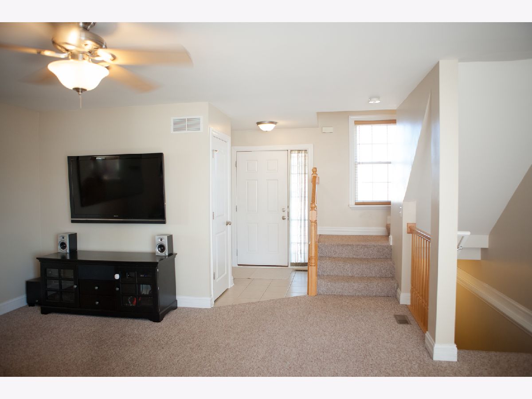
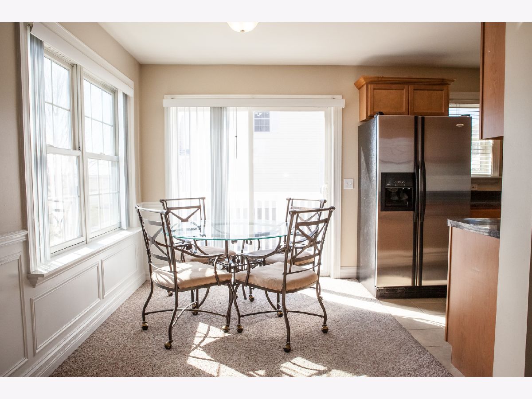
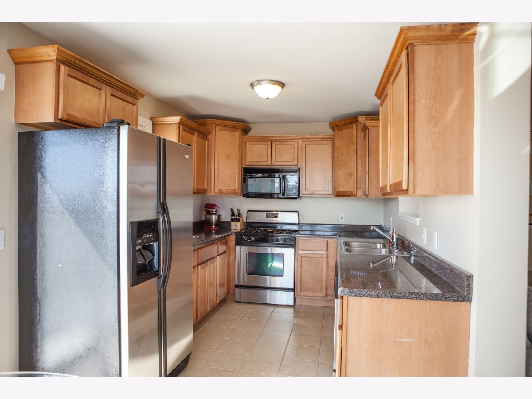
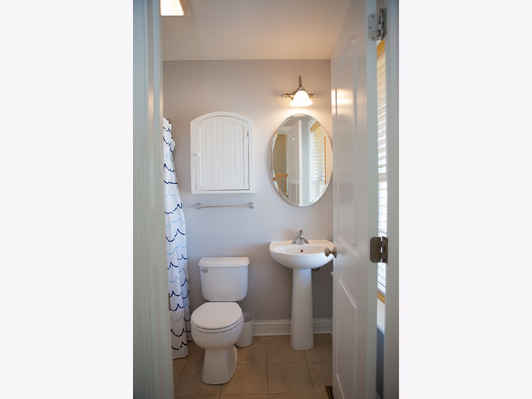
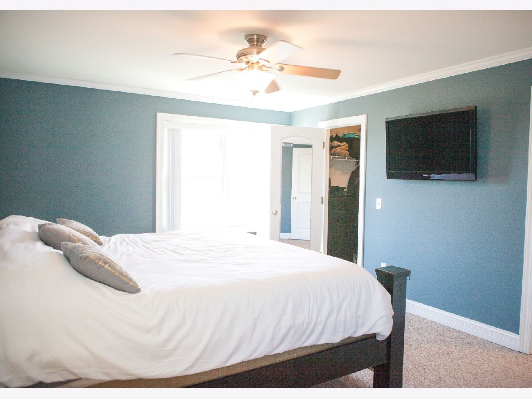
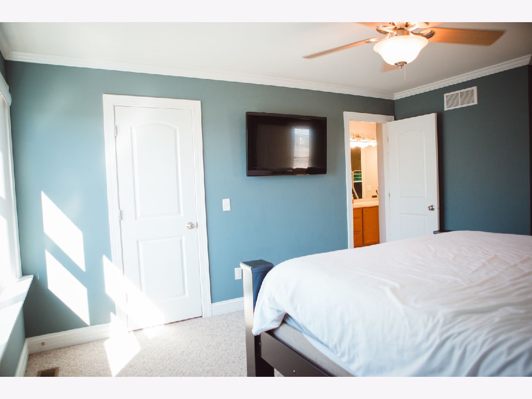
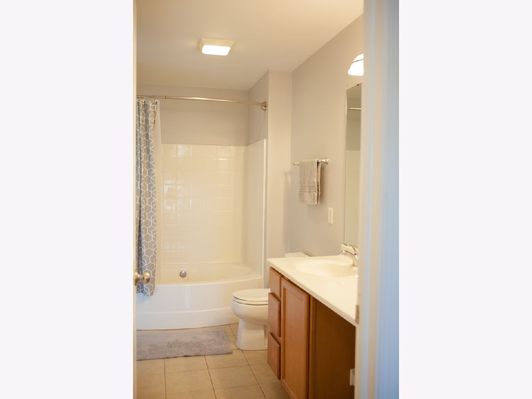
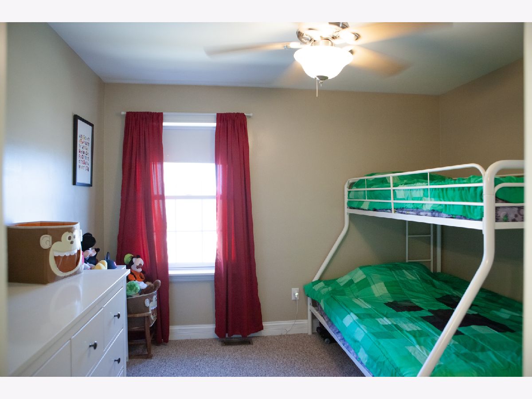
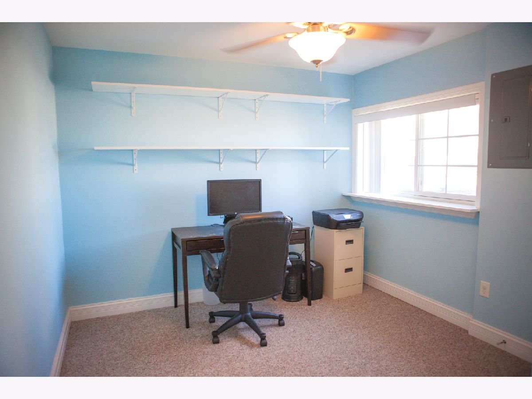
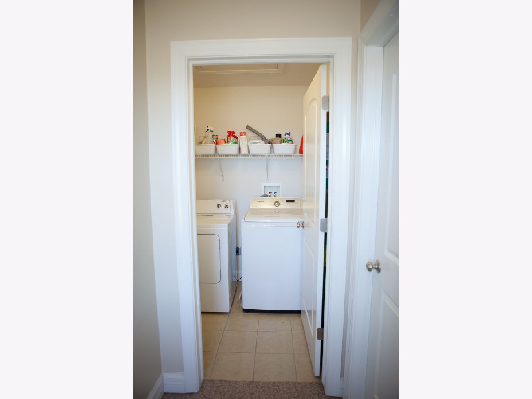
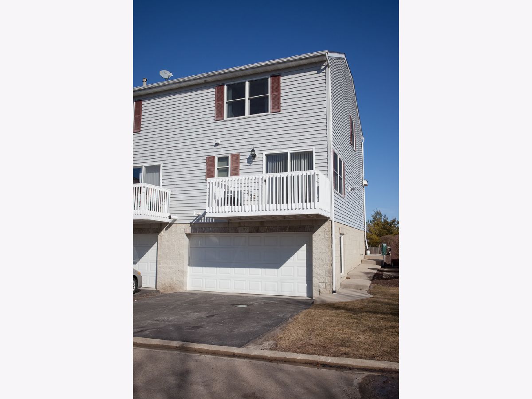
Room Specifics
Total Bedrooms: 3
Bedrooms Above Ground: 3
Bedrooms Below Ground: 0
Dimensions: —
Floor Type: Carpet
Dimensions: —
Floor Type: Carpet
Full Bathrooms: 2
Bathroom Amenities: —
Bathroom in Basement: 0
Rooms: Deck
Basement Description: Finished
Other Specifics
| 2 | |
| Concrete Perimeter | |
| Asphalt | |
| Balcony, Storms/Screens, End Unit | |
| Corner Lot,Landscaped | |
| 40X50 | |
| — | |
| — | |
| — | |
| Range, Microwave, Dishwasher, Refrigerator, Washer, Dryer, Disposal, Stainless Steel Appliance(s), Water Softener Owned | |
| Not in DB | |
| — | |
| — | |
| — | |
| — |
Tax History
| Year | Property Taxes |
|---|---|
| 2020 | $3,280 |
Contact Agent
Nearby Similar Homes
Nearby Sold Comparables
Contact Agent
Listing Provided By
Keller Williams Inspire - Geneva


