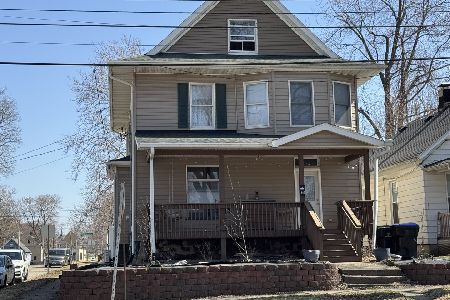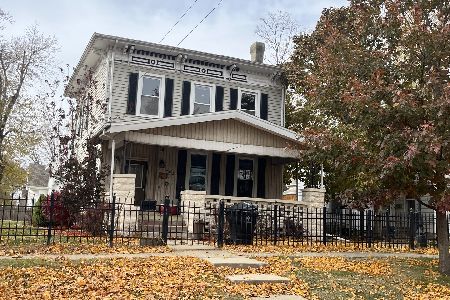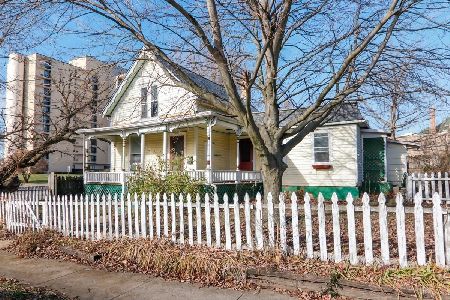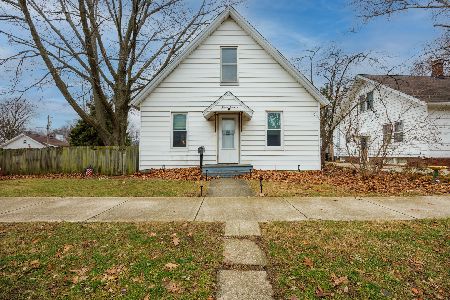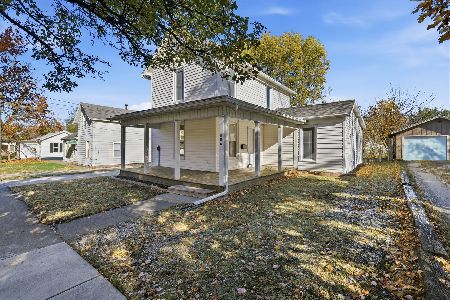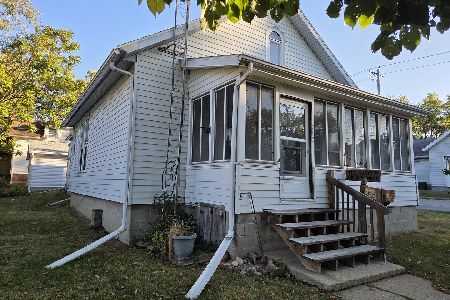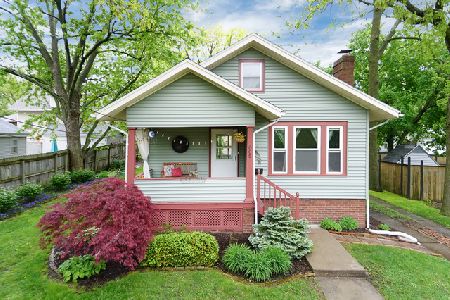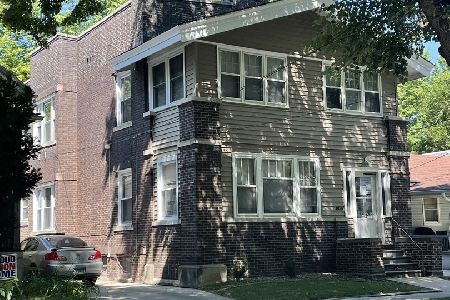405 Chestnut Street, Bloomington, Illinois 61701
$84,000
|
Sold
|
|
| Status: | Closed |
| Sqft: | 2,663 |
| Cost/Sqft: | $33 |
| Beds: | 3 |
| Baths: | 2 |
| Year Built: | 1910 |
| Property Taxes: | $2,361 |
| Days On Market: | 2266 |
| Lot Size: | 0,00 |
Description
Great older home with several updates. Close to school and downtown ammenities. Fresh interior paint, new Boiler in Jan 2019, Roof 2009. First floor master with private bath. 12x14 storage building, partially fenced yard, covered carport, patio and screened porch. Newer siding and some newer windows. Bonus room has sink and cabinets.
Property Specifics
| Single Family | |
| — | |
| Traditional | |
| 1910 | |
| Partial | |
| — | |
| No | |
| — |
| Mc Lean | |
| Not Applicable | |
| — / Not Applicable | |
| None | |
| Public | |
| Public Sewer | |
| 10569703 | |
| 2104109014 |
Nearby Schools
| NAME: | DISTRICT: | DISTANCE: | |
|---|---|---|---|
|
Grade School
Bent Elementary |
87 | — | |
|
Middle School
Bloomington Jr High School |
87 | Not in DB | |
|
High School
Bloomington High School |
87 | Not in DB | |
Property History
| DATE: | EVENT: | PRICE: | SOURCE: |
|---|---|---|---|
| 20 Dec, 2019 | Sold | $84,000 | MRED MLS |
| 14 Nov, 2019 | Under contract | $87,500 | MRED MLS |
| 6 Nov, 2019 | Listed for sale | $87,500 | MRED MLS |
Room Specifics
Total Bedrooms: 3
Bedrooms Above Ground: 3
Bedrooms Below Ground: 0
Dimensions: —
Floor Type: Carpet
Dimensions: —
Floor Type: Carpet
Full Bathrooms: 2
Bathroom Amenities: —
Bathroom in Basement: 0
Rooms: Screened Porch,Bonus Room
Basement Description: Unfinished
Other Specifics
| — | |
| — | |
| Concrete | |
| Patio, Porch | |
| Fenced Yard,Mature Trees | |
| 49X132 | |
| — | |
| Full | |
| First Floor Bedroom, First Floor Full Bath | |
| Range, Microwave, Dishwasher, Refrigerator | |
| Not in DB | |
| Sidewalks, Street Lights, Street Paved | |
| — | |
| — | |
| — |
Tax History
| Year | Property Taxes |
|---|---|
| 2019 | $2,361 |
Contact Agent
Nearby Similar Homes
Nearby Sold Comparables
Contact Agent
Listing Provided By
Berkshire Hathaway Snyder Real Estate

