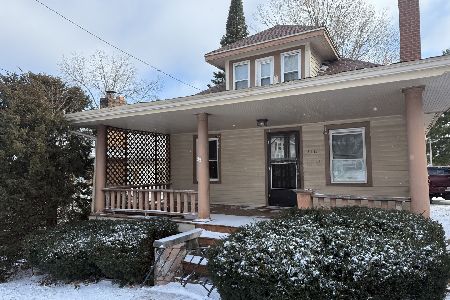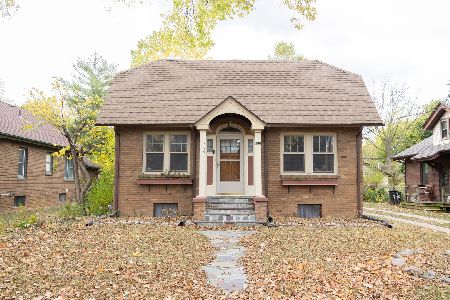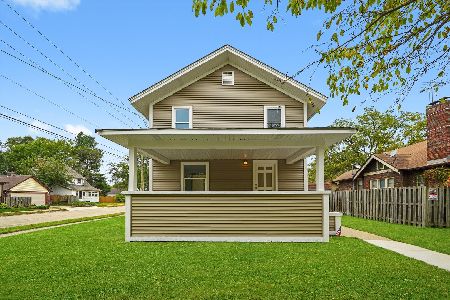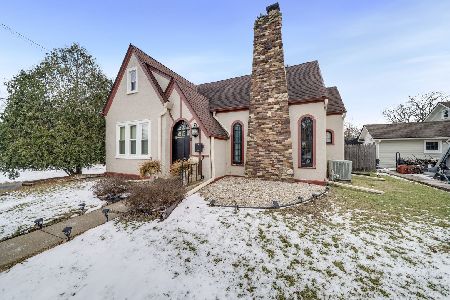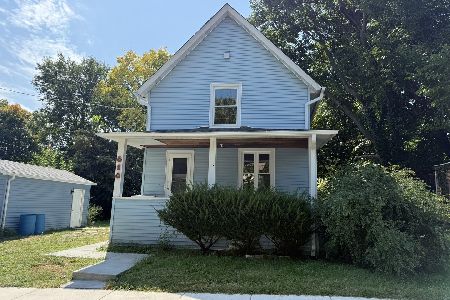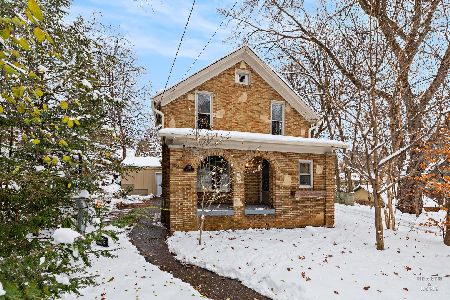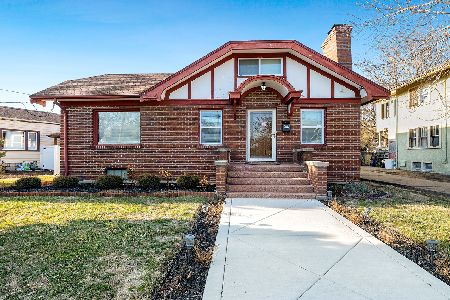405 Churchill Street, Rockford, Illinois 61103
$100,000
|
Sold
|
|
| Status: | Closed |
| Sqft: | 1,394 |
| Cost/Sqft: | $64 |
| Beds: | 3 |
| Baths: | 2 |
| Year Built: | 1910 |
| Property Taxes: | $2,197 |
| Days On Market: | 1785 |
| Lot Size: | 0,14 |
Description
Updated Bungalow located in Churchill Grove neighborhood. Spacious layout and many updates: 2016 roof, Nov 2018 heating system (converted from hot water/steam to forced air), 2018-2019 appliances, 2020 concrete work (rear sidewalk, alley driveway, and garage floor), 2020 patio pavers, 2020 water softener, 2021 water heater and some fresh paint! The home has 2 bedrooms and 1.5 baths on the main level, newer windows throughout, wood-burning fireplace, breakfast nook, formal dining room with French doors that lead to the sun room, and a 3rd bedroom & loft upstairs. The lower level is a full basement with high ceilings, ready to be finished or perfect for storage! Outdoors, you'll find a privacy fence, low-maintenance yard, pergola, huge playground that was recently added, and extended driveway enough for 6 cars! Don't miss out! Be minutes away from Anderson Japanese Gardens, Sinnissippi Park, and Nicholas Conservatory & Gardens. Home is sold AS-IS and can be left almost 90% furnished!
Property Specifics
| Single Family | |
| — | |
| — | |
| 1910 | |
| Full | |
| — | |
| No | |
| 0.14 |
| Winnebago | |
| — | |
| — / Not Applicable | |
| None | |
| Public | |
| Public Sewer | |
| 11008344 | |
| 1114431014 |
Nearby Schools
| NAME: | DISTRICT: | DISTANCE: | |
|---|---|---|---|
|
Grade School
West View Elementary School |
205 | — | |
|
Middle School
West Middle School |
205 | Not in DB | |
|
High School
Guilford High School |
205 | Not in DB | |
Property History
| DATE: | EVENT: | PRICE: | SOURCE: |
|---|---|---|---|
| 9 Apr, 2021 | Sold | $100,000 | MRED MLS |
| 4 Mar, 2021 | Under contract | $89,000 | MRED MLS |
| 2 Mar, 2021 | Listed for sale | $89,000 | MRED MLS |
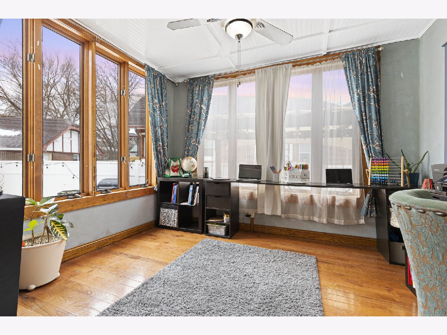
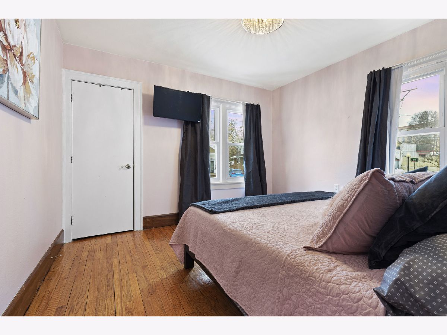
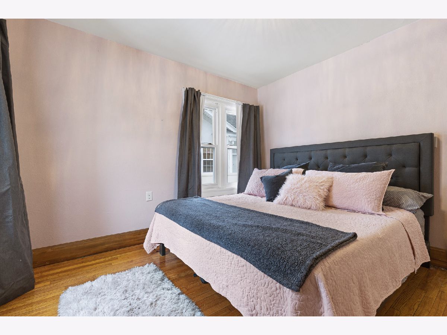
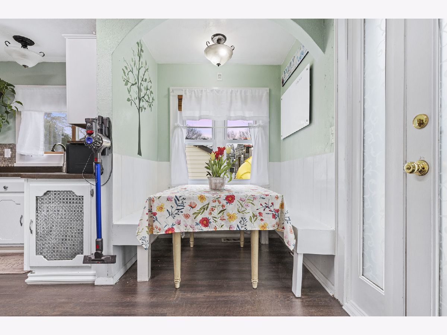
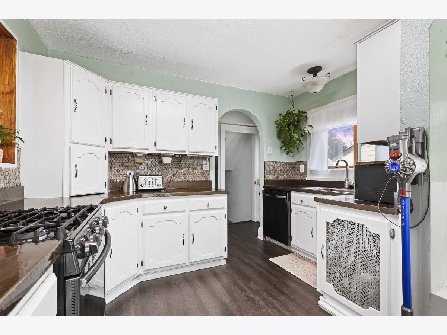
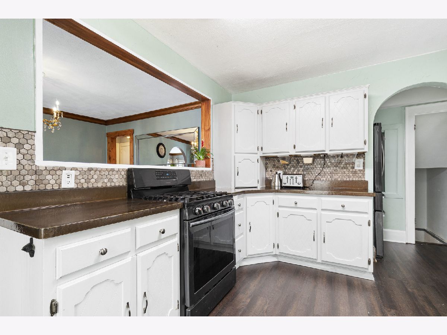
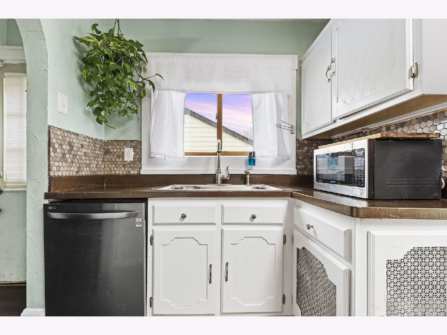
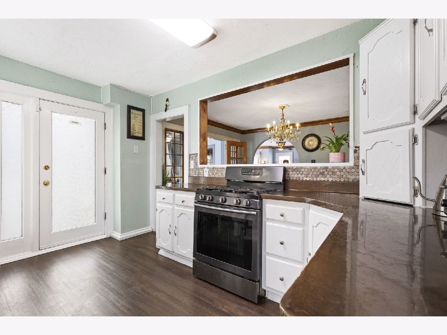
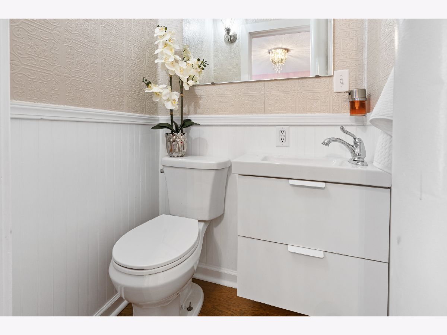
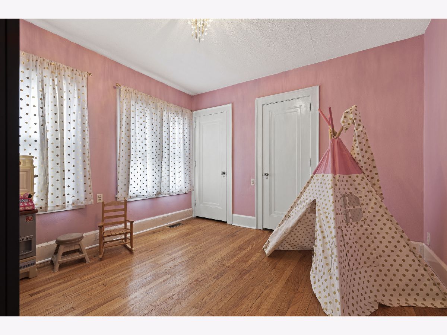
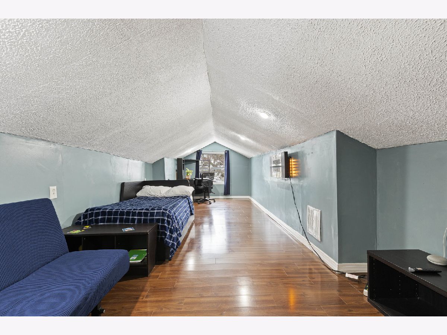
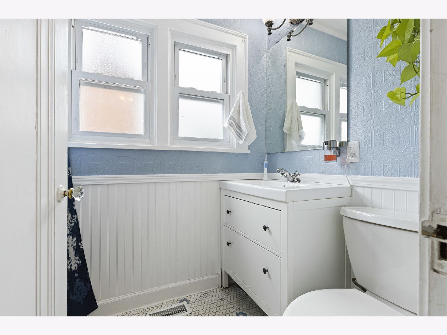
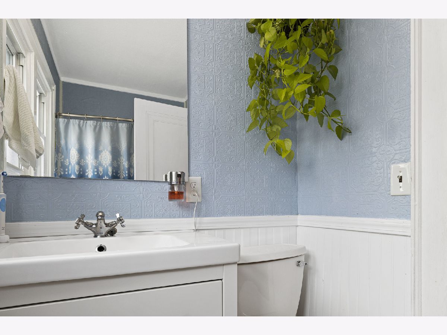
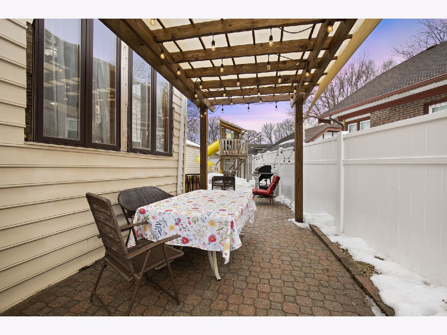
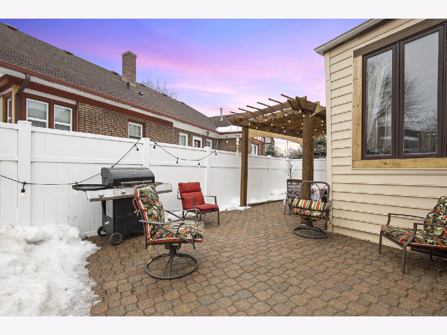
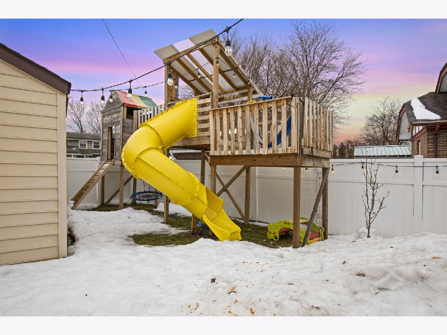
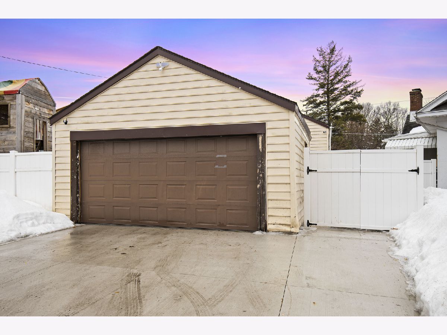
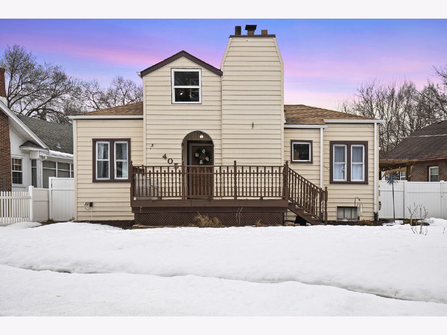
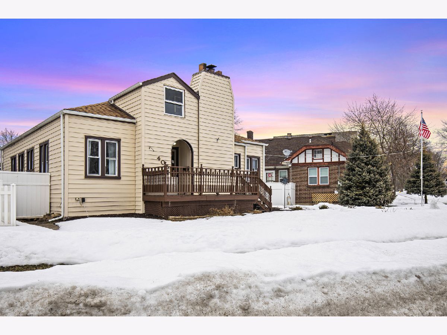
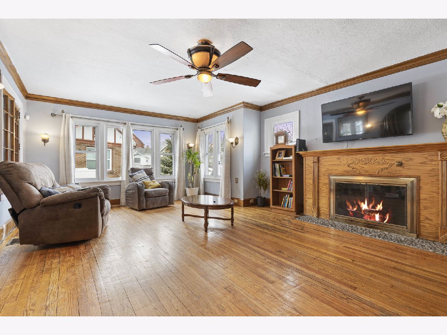
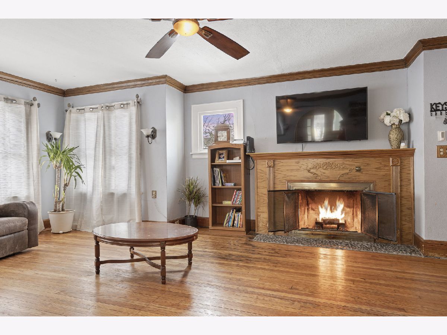
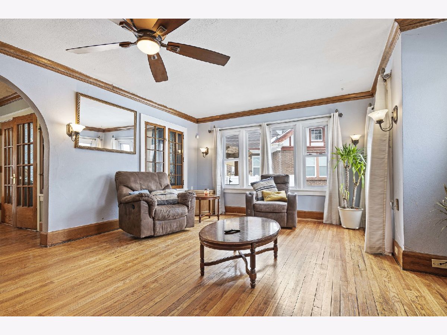
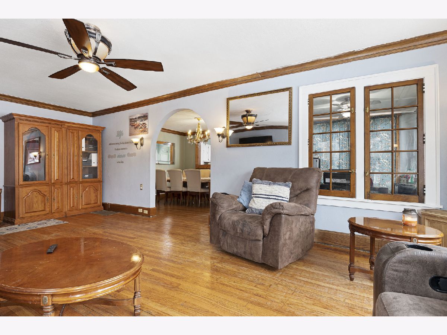
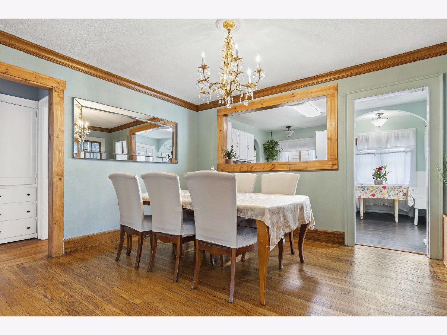
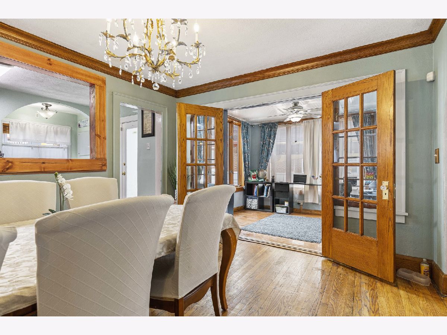
Room Specifics
Total Bedrooms: 3
Bedrooms Above Ground: 3
Bedrooms Below Ground: 0
Dimensions: —
Floor Type: —
Dimensions: —
Floor Type: —
Full Bathrooms: 2
Bathroom Amenities: —
Bathroom in Basement: 0
Rooms: Heated Sun Room
Basement Description: Unfinished
Other Specifics
| 2 | |
| — | |
| — | |
| — | |
| — | |
| 73.40 X 56.90 X 119 X 134. | |
| — | |
| None | |
| — | |
| Range, Dishwasher, Refrigerator, Water Softener | |
| Not in DB | |
| — | |
| — | |
| — | |
| — |
Tax History
| Year | Property Taxes |
|---|---|
| 2021 | $2,197 |
Contact Agent
Nearby Similar Homes
Nearby Sold Comparables
Contact Agent
Listing Provided By
Keller Williams Realty Signature

