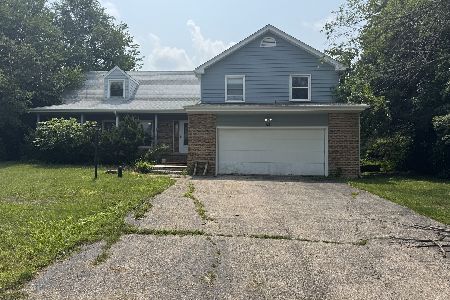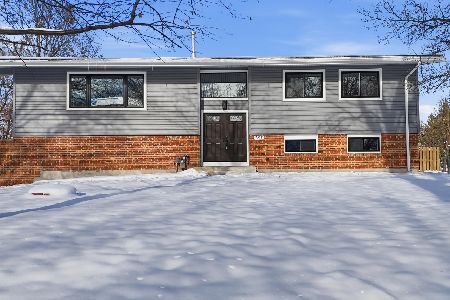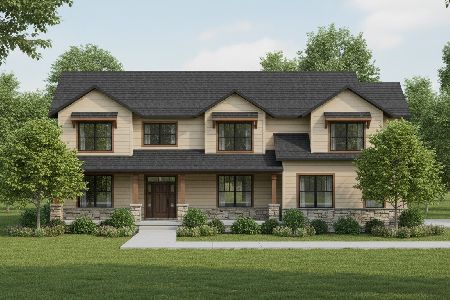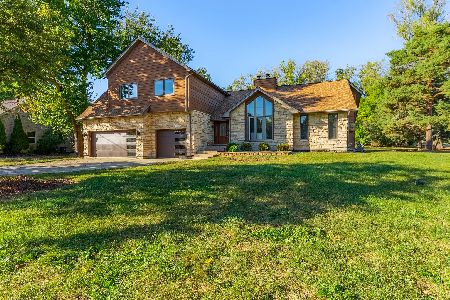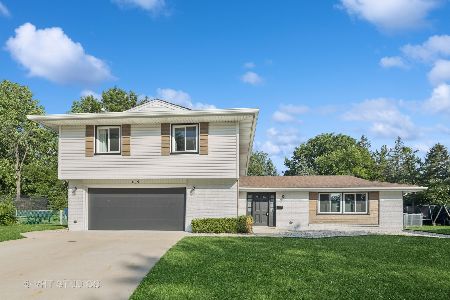405 Clifton Court, Schaumburg, Illinois 60193
$312,000
|
Sold
|
|
| Status: | Closed |
| Sqft: | 2,300 |
| Cost/Sqft: | $139 |
| Beds: | 4 |
| Baths: | 3 |
| Year Built: | 1973 |
| Property Taxes: | $6,615 |
| Days On Market: | 3531 |
| Lot Size: | 0,21 |
Description
Price, Location, Condition and SIZE! This one has it all. Cul de sac location and a tree lined street. Meticulously maintained, rock solid home that backs to open space. Entire home has been freshly painted. Large foyer with HUGE closet greets you and flows into impressive sized living room. Formal dining room. Kitchen has an eat in area. Spacious family room boasts inviting gas fireplace with mantle and sliders to patio. Laundry on first floor. Second floor has several rooms with exposed hardwood and all other rooms have hardwood under the carpet. You'll love the room sizes. Master suite has a dressing/closet area and updated bath. New in the last 5 years: Roof, furnace, Hot water heater, A/C unit, Breaker box, chimney/chimney cap and stove. Brand new: ceramic floors on first floor, carpet, kitchen sink and faucet. Oversized heated garage. Close to everything! All this and great schools! Get it before it's gone!
Property Specifics
| Single Family | |
| — | |
| — | |
| 1973 | |
| None | |
| HYANNIS | |
| No | |
| 0.21 |
| Cook | |
| — | |
| 0 / Not Applicable | |
| None | |
| Lake Michigan | |
| Public Sewer | |
| 09234342 | |
| 07284050310000 |
Nearby Schools
| NAME: | DISTRICT: | DISTANCE: | |
|---|---|---|---|
|
Grade School
Buzz Aldrin Elementary School |
54 | — | |
|
Middle School
Robert Frost Junior High School |
54 | Not in DB | |
|
High School
Schaumburg High School |
211 | Not in DB | |
Property History
| DATE: | EVENT: | PRICE: | SOURCE: |
|---|---|---|---|
| 18 Jul, 2016 | Sold | $312,000 | MRED MLS |
| 26 May, 2016 | Under contract | $320,000 | MRED MLS |
| 22 May, 2016 | Listed for sale | $320,000 | MRED MLS |
| 15 Sep, 2024 | Under contract | $0 | MRED MLS |
| 20 Aug, 2024 | Listed for sale | $0 | MRED MLS |
| 22 Sep, 2025 | Sold | $549,900 | MRED MLS |
| 1 Sep, 2025 | Under contract | $549,900 | MRED MLS |
| 14 Aug, 2025 | Listed for sale | $549,900 | MRED MLS |
Room Specifics
Total Bedrooms: 4
Bedrooms Above Ground: 4
Bedrooms Below Ground: 0
Dimensions: —
Floor Type: Carpet
Dimensions: —
Floor Type: Hardwood
Dimensions: —
Floor Type: Hardwood
Full Bathrooms: 3
Bathroom Amenities: —
Bathroom in Basement: 0
Rooms: Walk In Closet
Basement Description: Slab
Other Specifics
| 2.5 | |
| Concrete Perimeter | |
| Concrete | |
| Patio | |
| Cul-De-Sac | |
| 9126 SQ FT | |
| — | |
| Full | |
| First Floor Laundry | |
| Range, Microwave, Dishwasher, Refrigerator, Washer, Dryer | |
| Not in DB | |
| — | |
| — | |
| — | |
| Gas Log |
Tax History
| Year | Property Taxes |
|---|---|
| 2016 | $6,615 |
| 2025 | $9,763 |
Contact Agent
Nearby Similar Homes
Nearby Sold Comparables
Contact Agent
Listing Provided By
RE/MAX At Home

