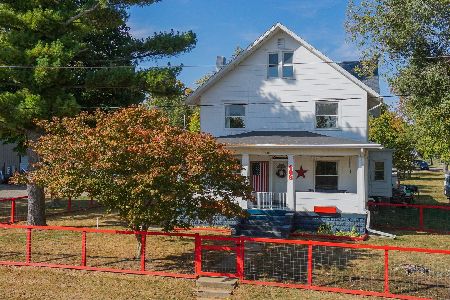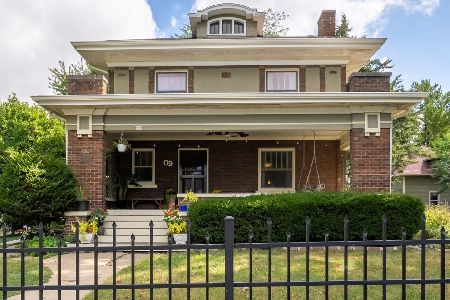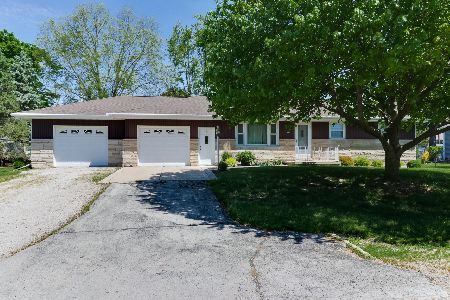405 Columbia, Danvers, Illinois 61732
$132,900
|
Sold
|
|
| Status: | Closed |
| Sqft: | 1,308 |
| Cost/Sqft: | $103 |
| Beds: | 3 |
| Baths: | 2 |
| Year Built: | 1960 |
| Property Taxes: | $2,243 |
| Days On Market: | 6021 |
| Lot Size: | 0,00 |
Description
Beautifully maintained all brick ranch in town. Large 110x122 lot with gorgeous landscaping. New in the last 6 years: 16x14 screened porch, Granite Transformations countertops in kitchen, central vac (all accessories stay), furnace & A/C in house, furnace in oversized garage, water heater, poured drive, washer, and radon mitigation system. Roof done in 1999. TV in bedroom stays. Senior tax exemption. A wonderful move-in ready opportunity!
Property Specifics
| Single Family | |
| — | |
| Ranch | |
| 1960 | |
| Full | |
| — | |
| No | |
| — |
| Mc Lean | |
| Danvers | |
| — / Not Applicable | |
| — | |
| Public | |
| Public Sewer | |
| 10177483 | |
| 1223129025 |
Nearby Schools
| NAME: | DISTRICT: | DISTANCE: | |
|---|---|---|---|
|
Grade School
Olympia Elementary |
16 | — | |
|
Middle School
Olympia Jr High |
16 | Not in DB | |
|
High School
Olympia High School |
16 | Not in DB | |
Property History
| DATE: | EVENT: | PRICE: | SOURCE: |
|---|---|---|---|
| 16 Jul, 2009 | Sold | $132,900 | MRED MLS |
| 5 Jun, 2009 | Under contract | $134,900 | MRED MLS |
| 21 May, 2009 | Listed for sale | $134,900 | MRED MLS |
Room Specifics
Total Bedrooms: 3
Bedrooms Above Ground: 3
Bedrooms Below Ground: 0
Dimensions: —
Floor Type: Carpet
Dimensions: —
Floor Type: Carpet
Full Bathrooms: 2
Bathroom Amenities: —
Bathroom in Basement: —
Rooms: —
Basement Description: Unfinished
Other Specifics
| 2 | |
| — | |
| — | |
| Porch Screened | |
| Fenced Yard,Mature Trees,Landscaped | |
| 110X122 | |
| — | |
| — | |
| First Floor Full Bath | |
| Dishwasher, Refrigerator, Range, Washer, Dryer | |
| Not in DB | |
| — | |
| — | |
| — | |
| — |
Tax History
| Year | Property Taxes |
|---|---|
| 2009 | $2,243 |
Contact Agent
Nearby Similar Homes
Nearby Sold Comparables
Contact Agent
Listing Provided By
RE/MAX Choice







