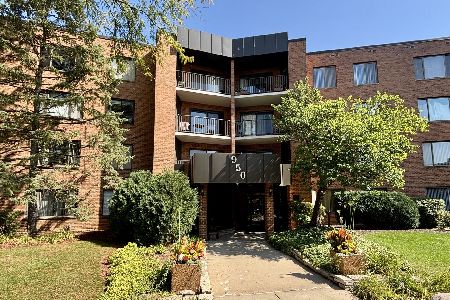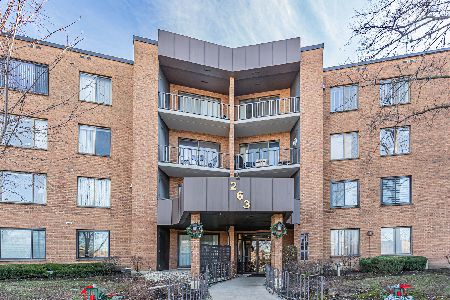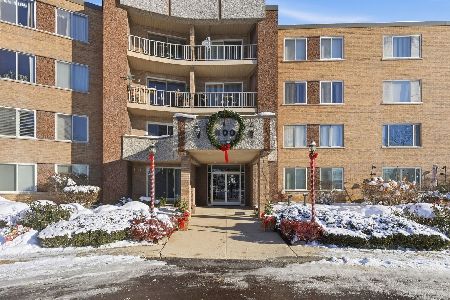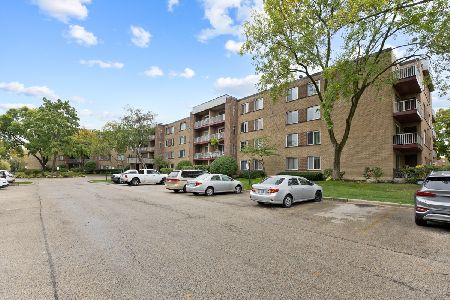405 Creekside Drive, Palatine, Illinois 60074
$225,000
|
Sold
|
|
| Status: | Closed |
| Sqft: | 1,403 |
| Cost/Sqft: | $142 |
| Beds: | 2 |
| Baths: | 2 |
| Year Built: | 2006 |
| Property Taxes: | $2,052 |
| Days On Market: | 1459 |
| Lot Size: | 0,00 |
Description
Home! This clean, bright and freshly painted open plan corner home offers sweeping Tree Top Views from this terrific location at NW Hwy & Rte 53 adjacent to Twin Lakes Rec & Golf! Complete with secure attached garage parking, large balcony & in unit Laundry! Easy entertaining and cozy gatherings with GreatRoom styled living/family dining & big Breakfast Bar Kitchen - acres of stone counterspace - Split bedroom plan for privacy, generous owners Suite complete with large walk-in closet and spa-like extended double vanity ceramic bath, corner tub, separate shower, linen storage too! Guest Room/Den/Ofc adjacent to guest bath, private stack laundry off spacious entry foyer, building offer small secure storage closet. All inclusive monthly dues means no monthly utility bills! Investors welcome! Fast Close OK!
Property Specifics
| Condos/Townhomes | |
| 6 | |
| — | |
| 2006 | |
| None | |
| TAHOE | |
| No | |
| — |
| Cook | |
| Wellington At Twin Lakes | |
| 413 / Monthly | |
| Heat,Water,Gas,Parking,Insurance,Security,Exterior Maintenance,Lawn Care,Scavenger,Snow Removal | |
| Lake Michigan,Public | |
| Public Sewer, Sewer-Storm | |
| 11311196 | |
| 02241060251017 |
Nearby Schools
| NAME: | DISTRICT: | DISTANCE: | |
|---|---|---|---|
|
Grade School
Winston Campus-elementary |
15 | — | |
|
Middle School
Winston Campus-junior High |
15 | Not in DB | |
|
High School
Palatine High School |
211 | Not in DB | |
Property History
| DATE: | EVENT: | PRICE: | SOURCE: |
|---|---|---|---|
| 15 Feb, 2022 | Sold | $225,000 | MRED MLS |
| 26 Jan, 2022 | Under contract | $199,900 | MRED MLS |
| 25 Jan, 2022 | Listed for sale | $199,900 | MRED MLS |
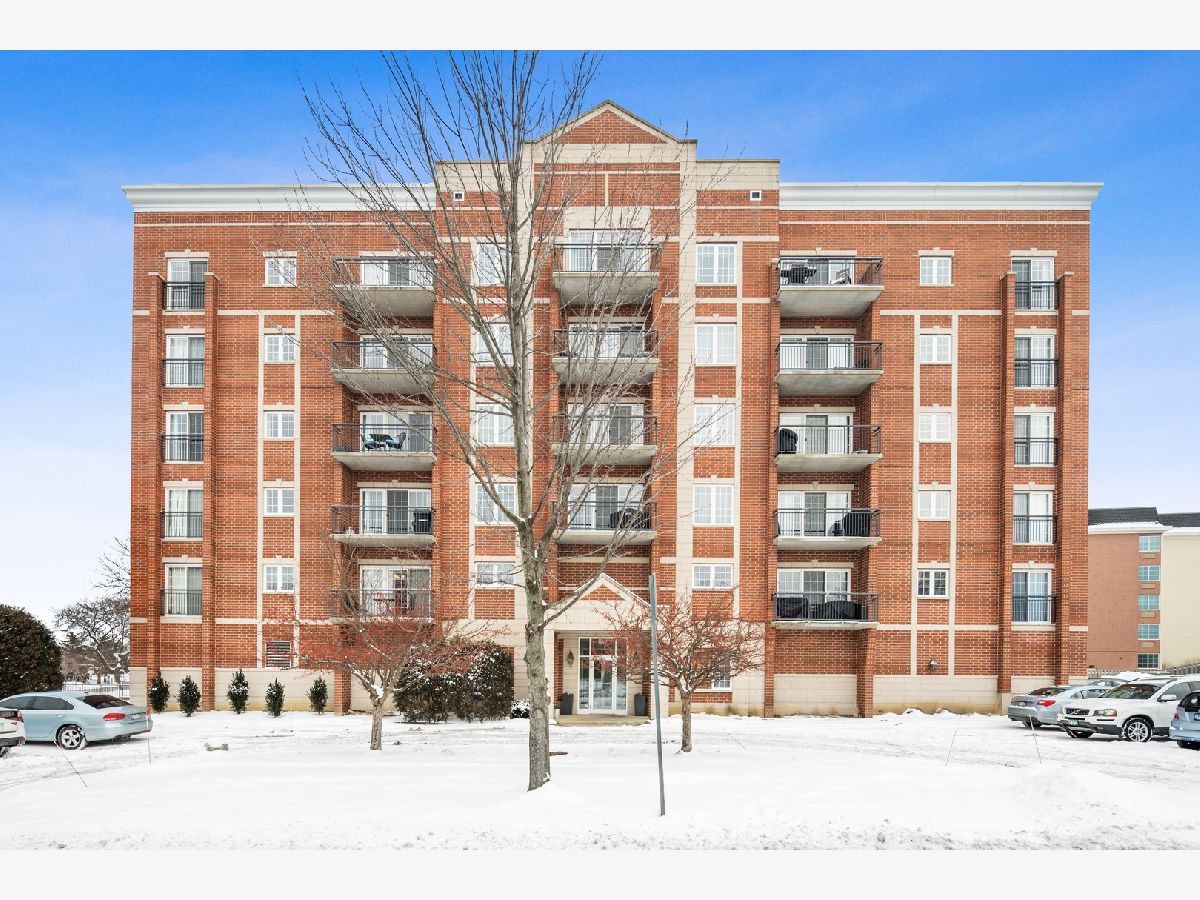




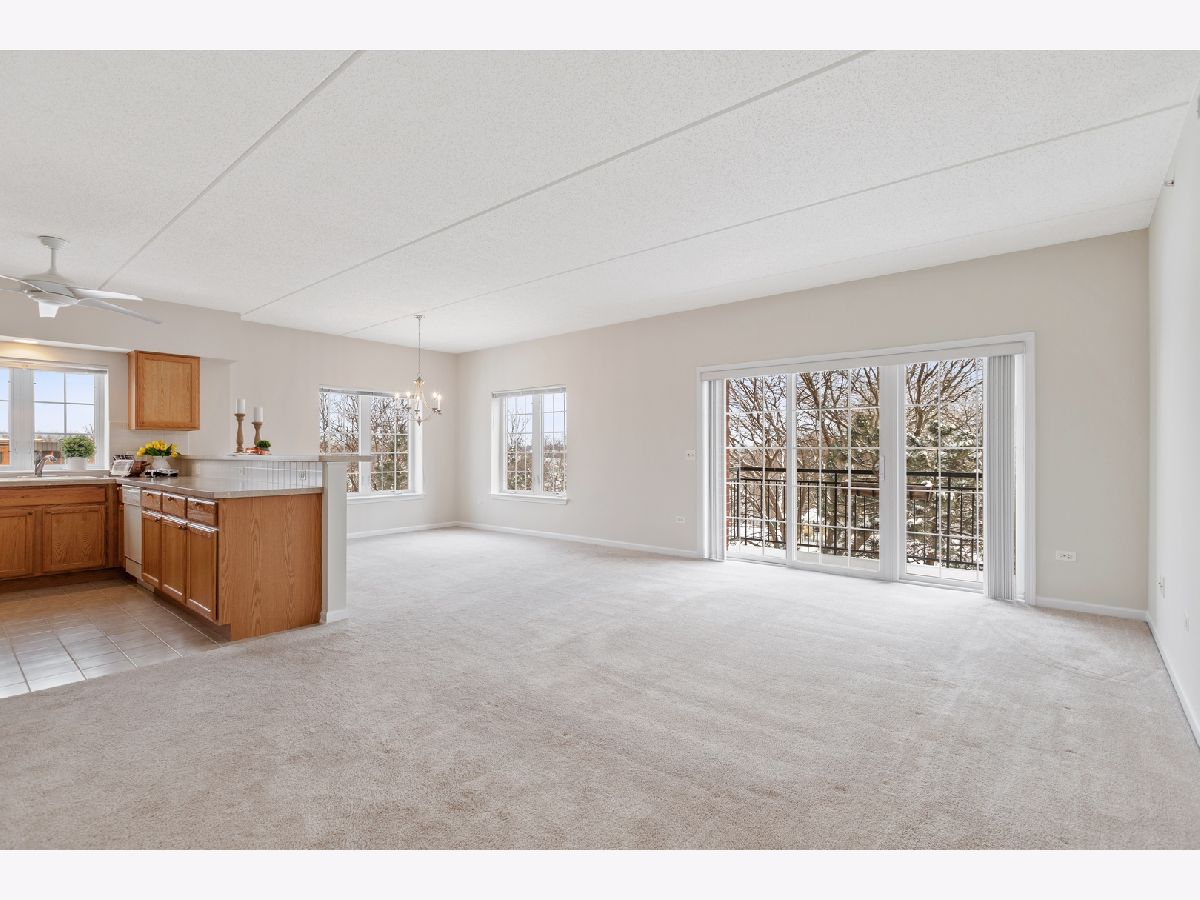



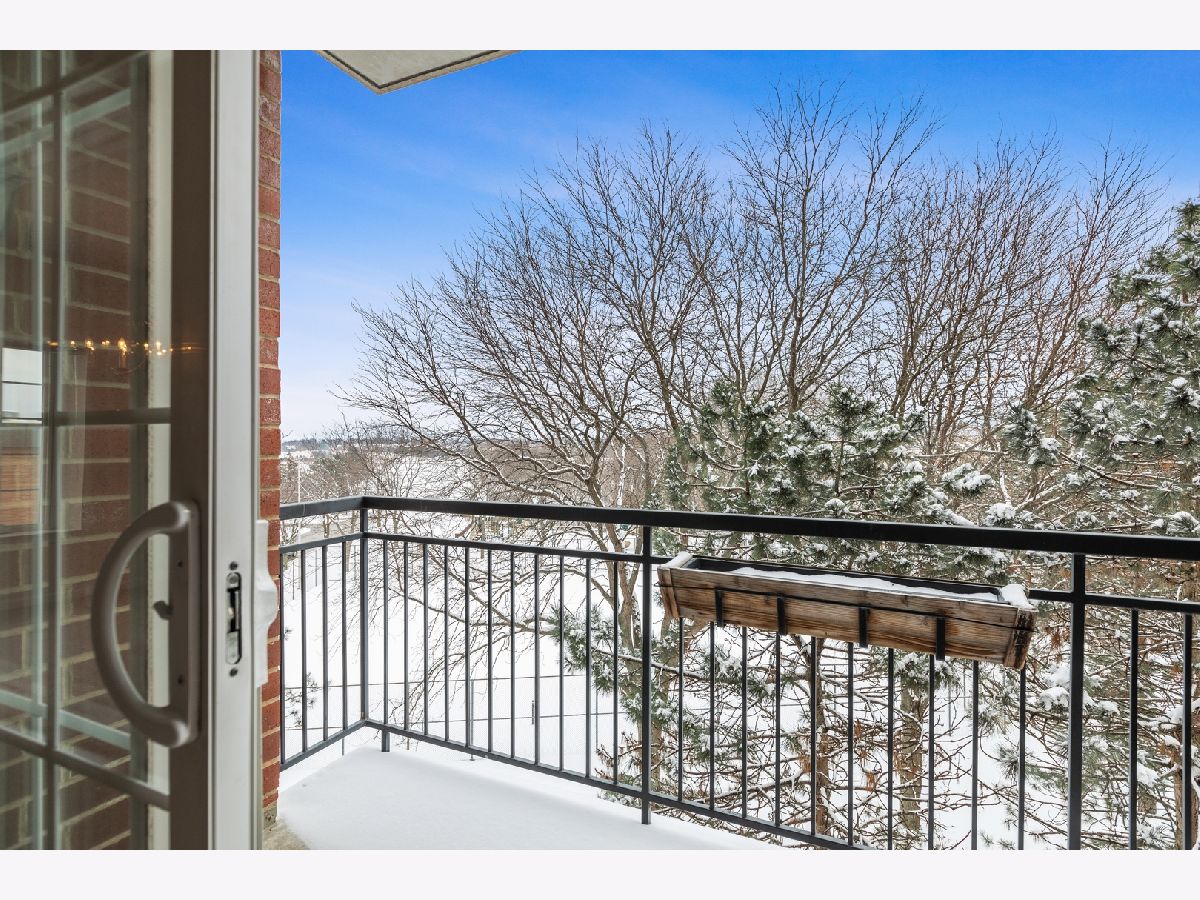










Room Specifics
Total Bedrooms: 2
Bedrooms Above Ground: 2
Bedrooms Below Ground: 0
Dimensions: —
Floor Type: Carpet
Full Bathrooms: 2
Bathroom Amenities: Separate Shower,Double Sink,Garden Tub,Soaking Tub
Bathroom in Basement: 0
Rooms: Foyer
Basement Description: None
Other Specifics
| 1 | |
| — | |
| Circular,Shared | |
| Balcony, Storms/Screens, End Unit | |
| Common Grounds,Corner Lot,Park Adjacent,Sidewalks,Streetlights | |
| INTEGRAL | |
| — | |
| Full | |
| Elevator, Laundry Hook-Up in Unit, Storage, Walk-In Closet(s), Ceiling - 9 Foot, Open Floorplan, Dining Combo, Granite Counters, Lobby | |
| Range, Microwave, Dishwasher, Refrigerator, Washer, Dryer, Disposal | |
| Not in DB | |
| — | |
| — | |
| Elevator(s), Storage, Security Door Lock(s), Private Laundry Hkup, Trail(s) | |
| — |
Tax History
| Year | Property Taxes |
|---|---|
| 2022 | $2,052 |
Contact Agent
Nearby Similar Homes
Nearby Sold Comparables
Contact Agent
Listing Provided By
Berkshire Hathaway HomeServices Starck Real Estate

