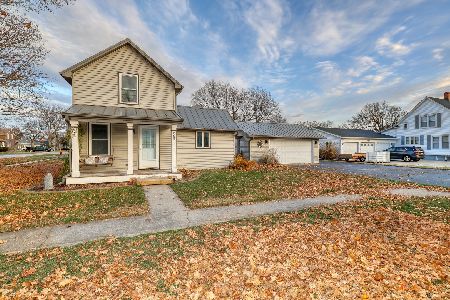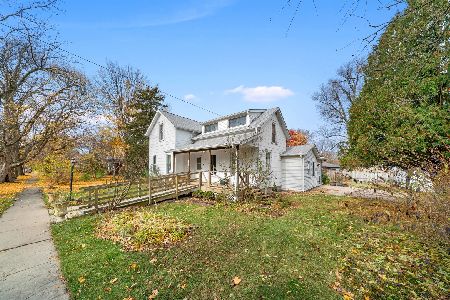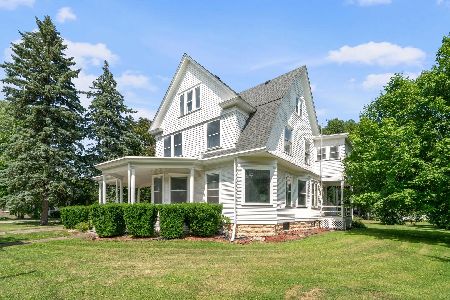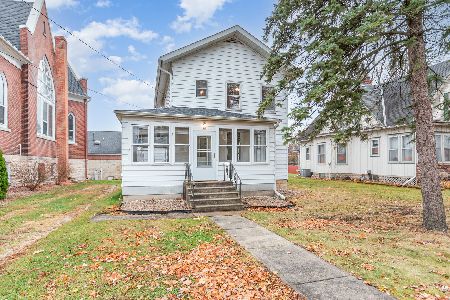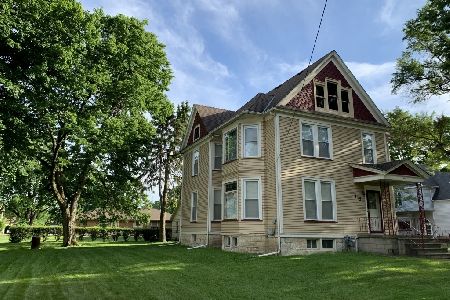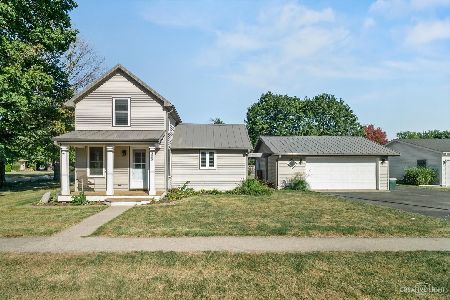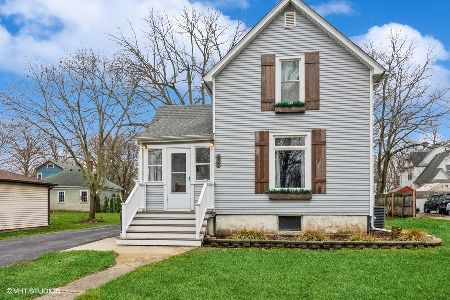405 Dekalb Street, Somonauk, Illinois 60552
$230,000
|
Sold
|
|
| Status: | Closed |
| Sqft: | 2,416 |
| Cost/Sqft: | $95 |
| Beds: | 5 |
| Baths: | 3 |
| Year Built: | 1895 |
| Property Taxes: | $6,377 |
| Days On Market: | 2010 |
| Lot Size: | 0,35 |
Description
What a treasure! This truly remarkable 5-bedroom Sears, Roebuck home was built to last. Much of the old-world craftsmanship has been preserved with beautiful millwork throughout. You are welcomed home as you walk up the brick steps to the wraparound front porch. The living room and dining room sprawl across the front of the house, providing ample space for a large table and much more. The kitchen is located in the heart of the home and offers plenty of cabinets and countertop space. Pass through the mudroom and enjoy the space and comfort in the family room with large picture windows. Also on the main level is the den that could be used as a 5th bedroom. Upstairs the large master suite features a walk-in closet, full bath, and lots of natural light. The other 3 bedrooms on the 2nd level are good size, have walk-in closets, and share the spacious hall bath. The family room and master suite were a recent addition. The oversized 2-car garage has lots more space, featuring a walk-up 2nd level/attic that adds lots of storage, but with potential to become a great finished area. This home is on an in-town lot with abundant yard space, a paver patio and walkway, and mature trees.
Property Specifics
| Single Family | |
| — | |
| — | |
| 1895 | |
| Full | |
| — | |
| No | |
| 0.35 |
| De Kalb | |
| — | |
| — / Not Applicable | |
| None | |
| Public | |
| Public Sewer | |
| 10722778 | |
| 1833353007 |
Property History
| DATE: | EVENT: | PRICE: | SOURCE: |
|---|---|---|---|
| 10 Jul, 2020 | Sold | $230,000 | MRED MLS |
| 24 May, 2020 | Under contract | $230,000 | MRED MLS |
| 22 May, 2020 | Listed for sale | $230,000 | MRED MLS |
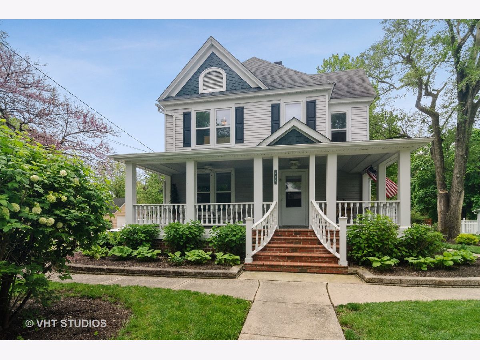
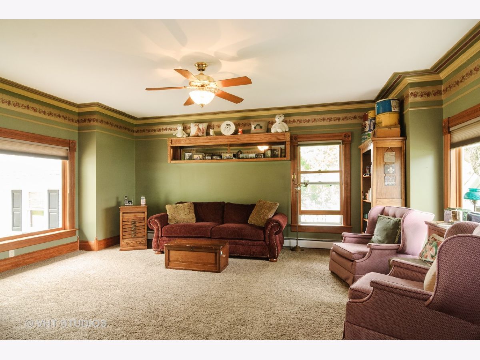
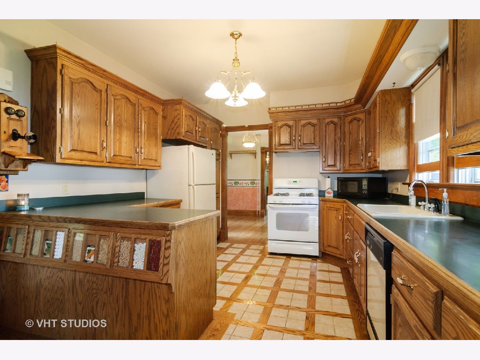
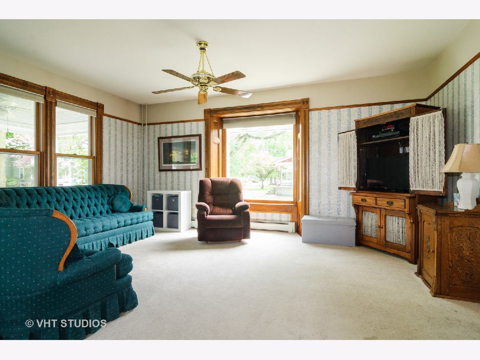
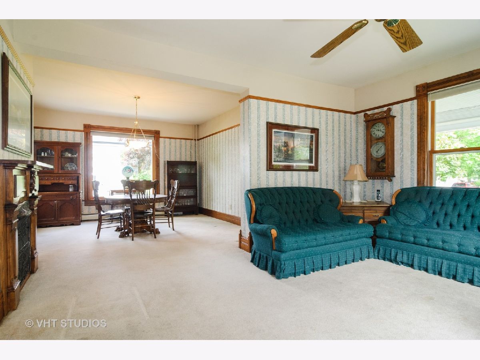
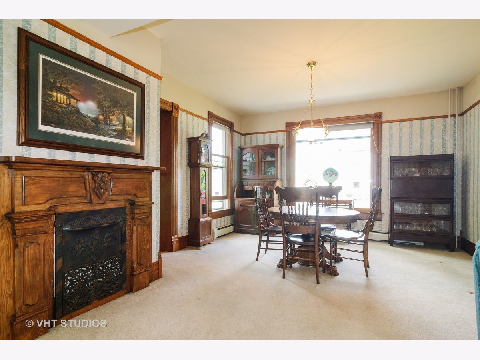
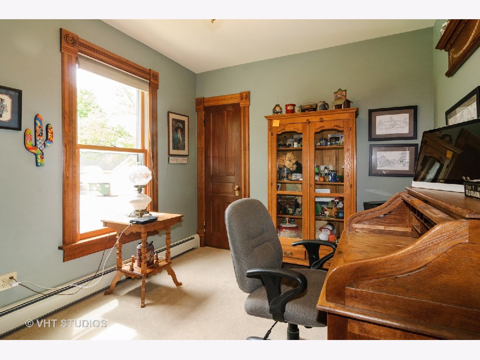
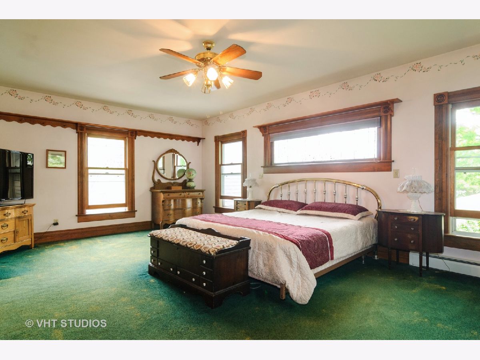
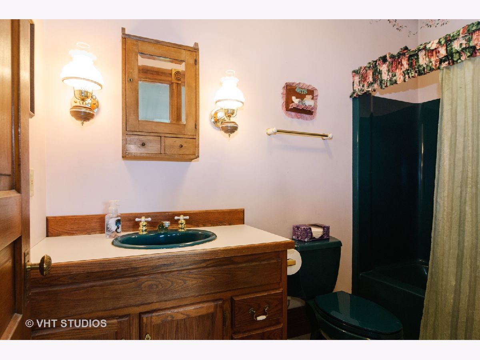
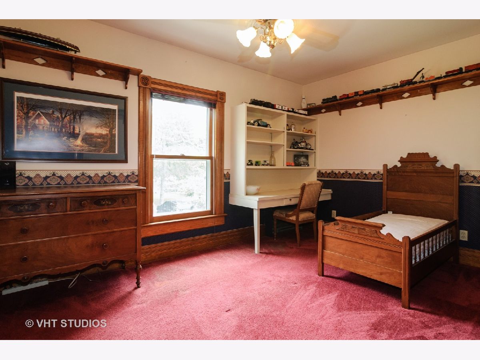
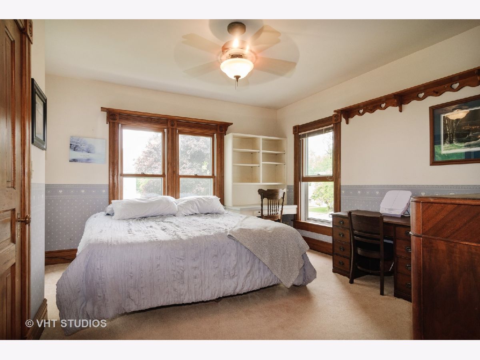
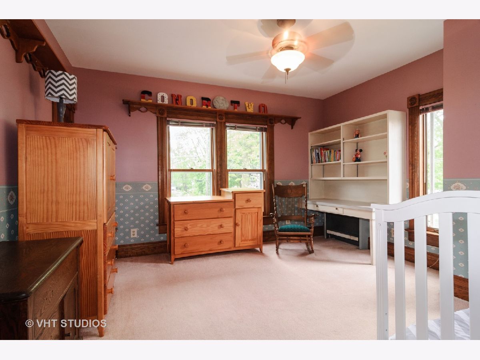
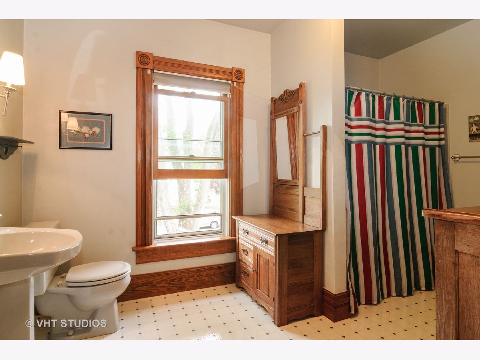
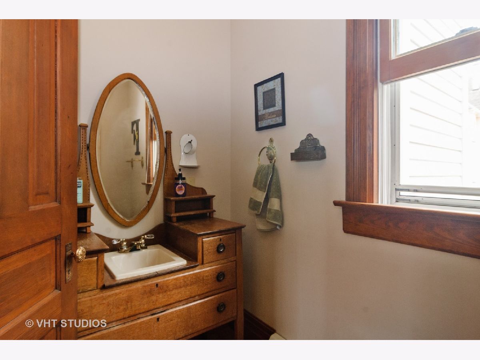
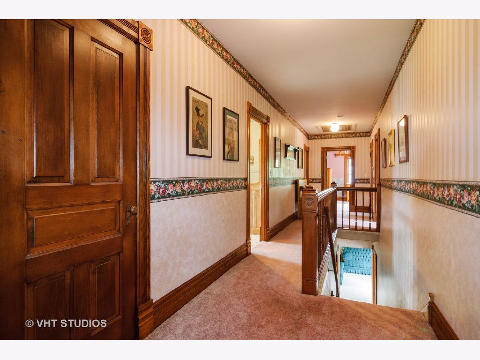
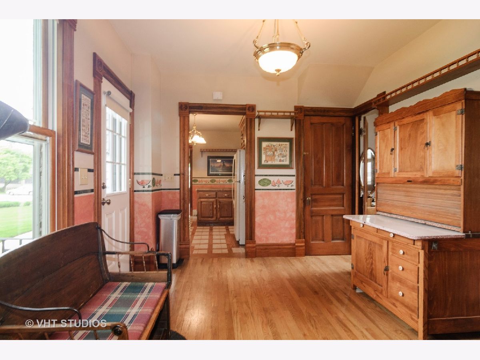
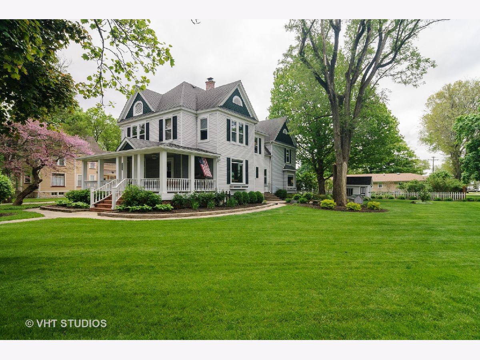
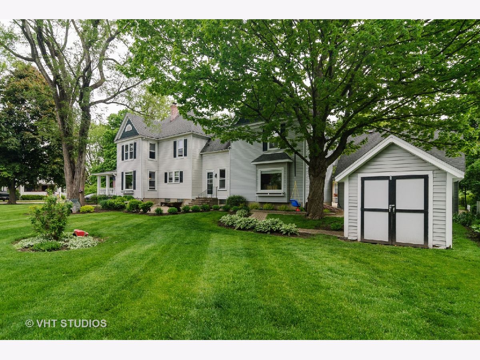
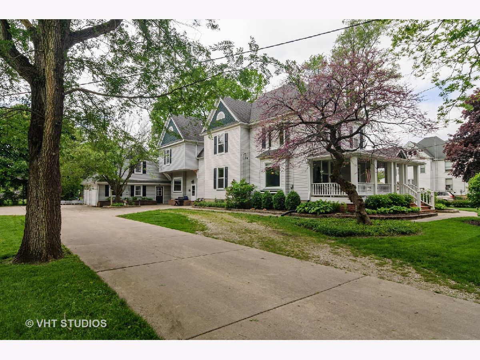
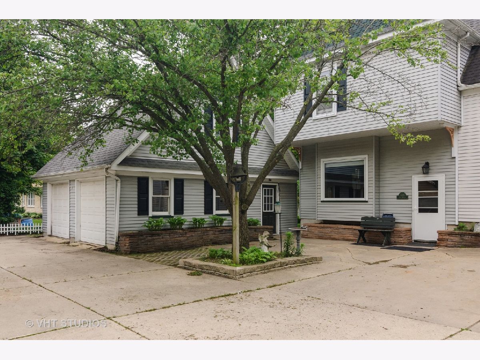
Room Specifics
Total Bedrooms: 5
Bedrooms Above Ground: 5
Bedrooms Below Ground: 0
Dimensions: —
Floor Type: —
Dimensions: —
Floor Type: —
Dimensions: —
Floor Type: —
Dimensions: —
Floor Type: —
Full Bathrooms: 3
Bathroom Amenities: —
Bathroom in Basement: 0
Rooms: Bedroom 5,Mud Room
Basement Description: Unfinished,Exterior Access
Other Specifics
| 2 | |
| — | |
| Concrete,Shared | |
| Porch, Brick Paver Patio | |
| Mature Trees | |
| 113.75 X 132 | |
| — | |
| Full | |
| Hardwood Floors, First Floor Bedroom, Walk-In Closet(s) | |
| Range, Dishwasher, Refrigerator | |
| Not in DB | |
| Sidewalks, Street Lights, Street Paved | |
| — | |
| — | |
| — |
Tax History
| Year | Property Taxes |
|---|---|
| 2020 | $6,377 |
Contact Agent
Nearby Similar Homes
Nearby Sold Comparables
Contact Agent
Listing Provided By
Baird & Warner Fox Valley - Geneva

