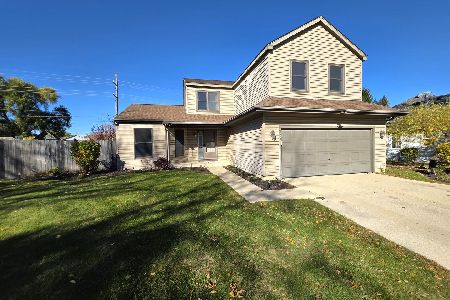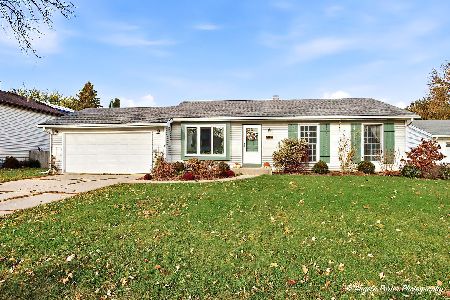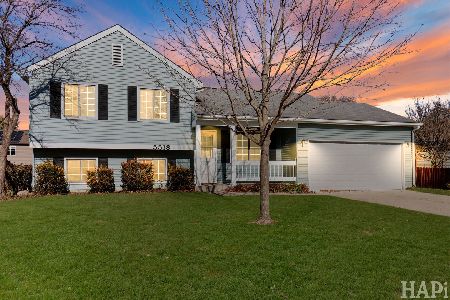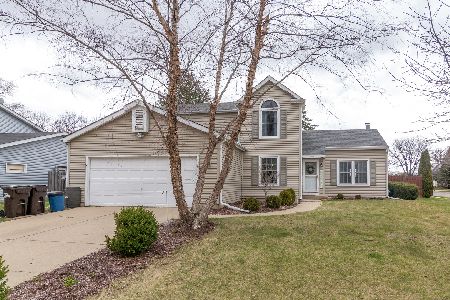405 Driftwood Trail, Mchenry, Illinois 60050
$167,000
|
Sold
|
|
| Status: | Closed |
| Sqft: | 1,736 |
| Cost/Sqft: | $104 |
| Beds: | 4 |
| Baths: | 3 |
| Year Built: | 1988 |
| Property Taxes: | $5,268 |
| Days On Market: | 4214 |
| Lot Size: | 0,00 |
Description
You'll love this quad level home! White kit. cabinets, french door between living/dining rms, new carpet throughout. Lots of new: AC 2 yrs, newer furnace, roof & siding 3 yrs, brand new stove, other appl all newer. New bedroom windows... Family room w/fireplace, 4th bedroom & 1/2 bth on lower level PLUS sub-basement with finished rec area. Oversized garage..fenced yard, on cul-de-sac only 1 block from school!
Property Specifics
| Single Family | |
| — | |
| Quad Level | |
| 1988 | |
| Partial | |
| QUAD LEVEL | |
| No | |
| — |
| Mc Henry | |
| Trails Of Winding Creek | |
| 0 / Not Applicable | |
| None | |
| Public | |
| Public Sewer | |
| 08633656 | |
| 1404276003 |
Property History
| DATE: | EVENT: | PRICE: | SOURCE: |
|---|---|---|---|
| 24 Oct, 2011 | Sold | $155,000 | MRED MLS |
| 19 Sep, 2011 | Under contract | $159,000 | MRED MLS |
| 13 Aug, 2011 | Listed for sale | $159,000 | MRED MLS |
| 28 Aug, 2014 | Sold | $167,000 | MRED MLS |
| 11 Aug, 2014 | Under contract | $179,900 | MRED MLS |
| — | Last price change | $183,900 | MRED MLS |
| 3 Jun, 2014 | Listed for sale | $189,900 | MRED MLS |
Room Specifics
Total Bedrooms: 4
Bedrooms Above Ground: 4
Bedrooms Below Ground: 0
Dimensions: —
Floor Type: Carpet
Dimensions: —
Floor Type: Carpet
Dimensions: —
Floor Type: Carpet
Full Bathrooms: 3
Bathroom Amenities: —
Bathroom in Basement: 1
Rooms: Recreation Room
Basement Description: Finished,Sub-Basement
Other Specifics
| 2.5 | |
| — | |
| Concrete | |
| Patio, Porch | |
| Cul-De-Sac,Fenced Yard | |
| 40X129X80X94X62 | |
| — | |
| Full | |
| Wood Laminate Floors | |
| Range, Microwave, Dishwasher, Refrigerator, Washer, Dryer, Disposal | |
| Not in DB | |
| Sidewalks | |
| — | |
| — | |
| Wood Burning, Attached Fireplace Doors/Screen, Gas Starter |
Tax History
| Year | Property Taxes |
|---|---|
| 2011 | $4,390 |
| 2014 | $5,268 |
Contact Agent
Nearby Similar Homes
Nearby Sold Comparables
Contact Agent
Listing Provided By
CENTURY 21 Roberts & Andrews










