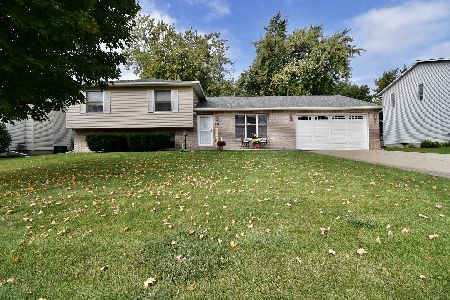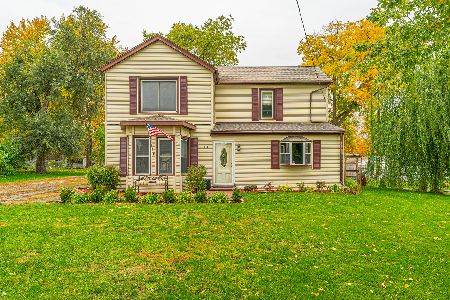405 East, Hudson, Illinois 61748
$160,000
|
Sold
|
|
| Status: | Closed |
| Sqft: | 1,814 |
| Cost/Sqft: | $94 |
| Beds: | 3 |
| Baths: | 3 |
| Year Built: | 1987 |
| Property Taxes: | $3,439 |
| Days On Market: | 6137 |
| Lot Size: | 0,00 |
Description
You'll love the privacy in the large fenced back yard. Relax and enjoy the 3 seasons porch. Open floor plan, large family room has W/B firplace with brick surround, opens to eat-in kitchen. Big master bedroom suite with his & her closets and full master bath. Finished family room in basement. New roof, gutters, down spouts,siding, and windows. Small town living so close to town, in unit 5 schools. Concesson for closing cost
Property Specifics
| Single Family | |
| — | |
| Traditional | |
| 1987 | |
| Partial | |
| — | |
| No | |
| — |
| Mc Lean | |
| Hudson | |
| — / Not Applicable | |
| — | |
| Public | |
| Septic-Private | |
| 10203084 | |
| 0721430009 |
Nearby Schools
| NAME: | DISTRICT: | DISTANCE: | |
|---|---|---|---|
|
Grade School
Hudson Elementary |
5 | — | |
|
Middle School
Kingsley Jr High |
5 | Not in DB | |
|
High School
Normal Community West High Schoo |
5 | Not in DB | |
Property History
| DATE: | EVENT: | PRICE: | SOURCE: |
|---|---|---|---|
| 14 Sep, 2009 | Sold | $160,000 | MRED MLS |
| 17 Aug, 2009 | Under contract | $169,900 | MRED MLS |
| 31 Mar, 2009 | Listed for sale | $164,900 | MRED MLS |
| 6 Sep, 2012 | Sold | $156,000 | MRED MLS |
| 25 Jul, 2012 | Under contract | $159,900 | MRED MLS |
| 12 Jul, 2012 | Listed for sale | $159,900 | MRED MLS |
| 31 Oct, 2013 | Sold | $90,000 | MRED MLS |
| 23 Oct, 2013 | Under contract | $100,900 | MRED MLS |
| 4 May, 2013 | Listed for sale | $115,000 | MRED MLS |
| 17 Jul, 2014 | Sold | $147,500 | MRED MLS |
| 3 Jun, 2014 | Under contract | $149,900 | MRED MLS |
| 28 Mar, 2014 | Listed for sale | $159,900 | MRED MLS |
| 27 Aug, 2018 | Sold | $150,000 | MRED MLS |
| 26 Jul, 2018 | Under contract | $150,000 | MRED MLS |
| 6 Jul, 2018 | Listed for sale | $150,000 | MRED MLS |
Room Specifics
Total Bedrooms: 3
Bedrooms Above Ground: 3
Bedrooms Below Ground: 0
Dimensions: —
Floor Type: Carpet
Dimensions: —
Floor Type: Carpet
Full Bathrooms: 3
Bathroom Amenities: —
Bathroom in Basement: —
Rooms: Family Room,Enclosed Porch
Basement Description: Partially Finished
Other Specifics
| 2 | |
| — | |
| — | |
| Patio, Deck, Porch, Above Ground Pool | |
| Fenced Yard,Mature Trees,Landscaped | |
| 90X245 | |
| Pull Down Stair | |
| Full | |
| Built-in Features | |
| Dishwasher, Range, Microwave | |
| Not in DB | |
| — | |
| — | |
| — | |
| Wood Burning, Attached Fireplace Doors/Screen |
Tax History
| Year | Property Taxes |
|---|---|
| 2009 | $3,439 |
| 2012 | $3,555 |
| 2013 | $2,181 |
| 2018 | $2,883 |
Contact Agent
Nearby Similar Homes
Nearby Sold Comparables
Contact Agent
Listing Provided By
Coldwell Banker The Real Estate Group





