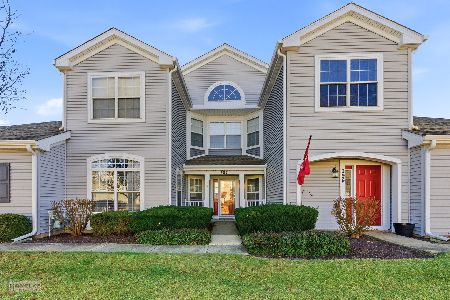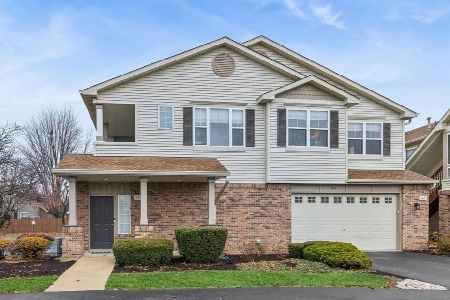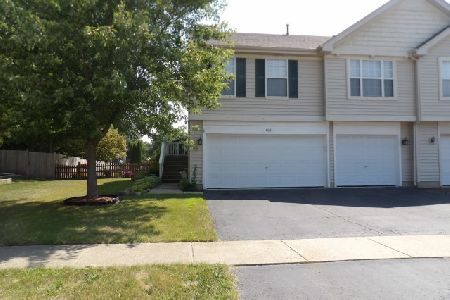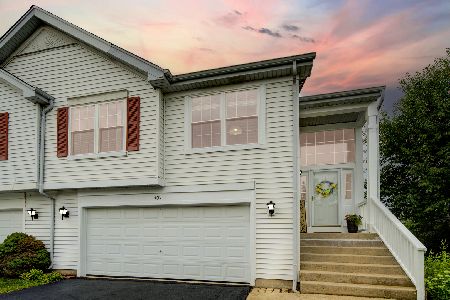405 Gloria Lane, Oswego, Illinois 60543
$191,000
|
Sold
|
|
| Status: | Closed |
| Sqft: | 2,023 |
| Cost/Sqft: | $94 |
| Beds: | 4 |
| Baths: | 3 |
| Year Built: | 1995 |
| Property Taxes: | $4,616 |
| Days On Market: | 3546 |
| Lot Size: | 0,00 |
Description
You can have it all! Great duplex with private entrance, open floor plan and on a gorgeous lot! Over 2000 square feet, 4 true bedrooms, 2 1/2 baths AND a 3-car garage! Wide open living room/dining room combination with soaring vaulted ceiling! Kitchen has updated wood laminate flooring, countertops, sink, faucet & stainless steel appliances. Master bedroom suite has private bath and large walk-in closet. Large family with lots of windows and walks-out to the gorgeous backyard. 4th bedroom adjacent to half bath (plumbing is already behind the wall to easily convert to full bath). Interior & exterior freshly painted. Fabulous open yard with lots of trees. Yard can be fenced and deck or patio installed. 13 month home warranty included. Great location just minutes to all 3 schools, shopping, restaurants, hospital, Fox Bend Golf Course & Downtown Oswego.
Property Specifics
| Condos/Townhomes | |
| 2 | |
| — | |
| 1995 | |
| None | |
| CAROLINE | |
| No | |
| — |
| Kendall | |
| Victoria Meadows | |
| 75 / Quarterly | |
| None | |
| Public | |
| Public Sewer | |
| 09228934 | |
| 0310154034 |
Nearby Schools
| NAME: | DISTRICT: | DISTANCE: | |
|---|---|---|---|
|
Grade School
Old Post Elementary School |
308 | — | |
|
Middle School
Thompson Junior High School |
308 | Not in DB | |
|
High School
Oswego High School |
308 | Not in DB | |
Property History
| DATE: | EVENT: | PRICE: | SOURCE: |
|---|---|---|---|
| 8 Jul, 2016 | Sold | $191,000 | MRED MLS |
| 22 May, 2016 | Under contract | $189,900 | MRED MLS |
| 17 May, 2016 | Listed for sale | $189,900 | MRED MLS |
Room Specifics
Total Bedrooms: 4
Bedrooms Above Ground: 4
Bedrooms Below Ground: 0
Dimensions: —
Floor Type: Carpet
Dimensions: —
Floor Type: Carpet
Dimensions: —
Floor Type: Wood Laminate
Full Bathrooms: 3
Bathroom Amenities: —
Bathroom in Basement: 0
Rooms: Breakfast Room
Basement Description: None
Other Specifics
| 3 | |
| Concrete Perimeter | |
| Asphalt | |
| Storms/Screens, End Unit | |
| Irregular Lot | |
| 40X138X68X143 | |
| — | |
| Full | |
| Vaulted/Cathedral Ceilings, Wood Laminate Floors, First Floor Bedroom, First Floor Laundry, Laundry Hook-Up in Unit | |
| Range, Microwave, Dishwasher, Refrigerator, Washer, Dryer, Disposal | |
| Not in DB | |
| — | |
| — | |
| — | |
| — |
Tax History
| Year | Property Taxes |
|---|---|
| 2016 | $4,616 |
Contact Agent
Nearby Similar Homes
Nearby Sold Comparables
Contact Agent
Listing Provided By
RE/MAX of Naperville







