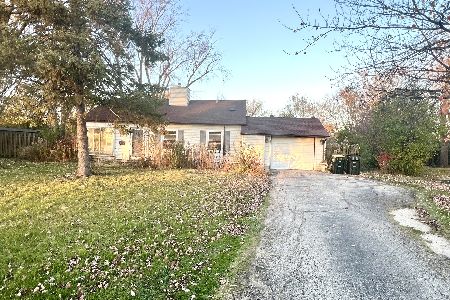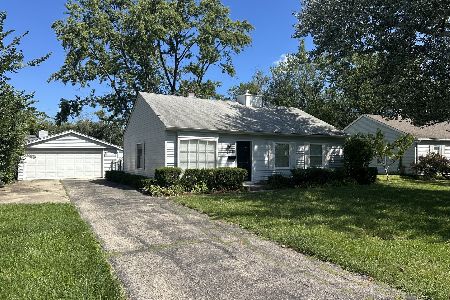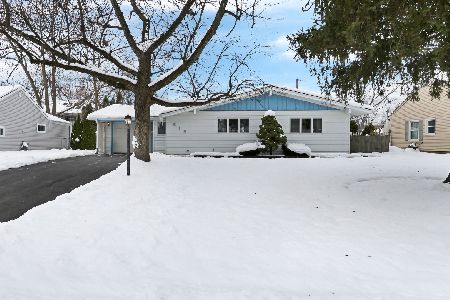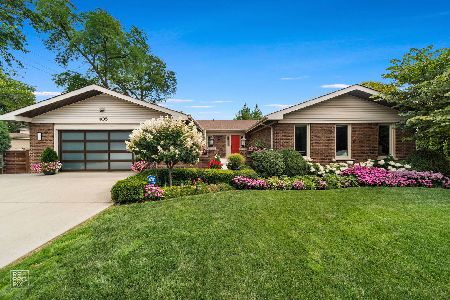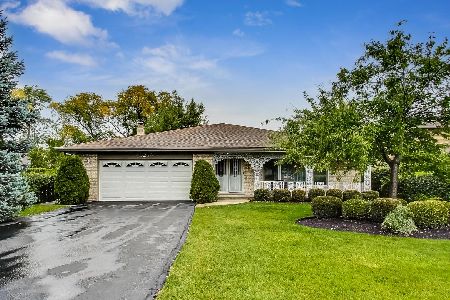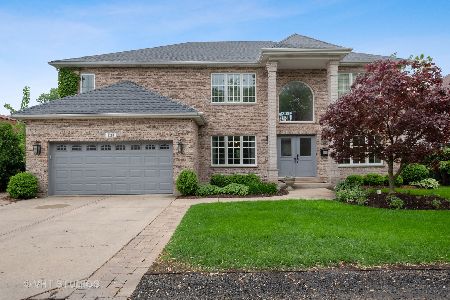405 Greenwood Road, Glenview, Illinois 60025
$377,000
|
Sold
|
|
| Status: | Closed |
| Sqft: | 0 |
| Cost/Sqft: | — |
| Beds: | 3 |
| Baths: | 4 |
| Year Built: | 1979 |
| Property Taxes: | $7,339 |
| Days On Market: | 3557 |
| Lot Size: | 0,25 |
Description
Meticulously cared for 3 bedroom, 2.2 bath ranch offers one level living with fashionable appointments. Living and dining rooms with oak floor with cherry accent borders. The cooks' kitchen is beautifully adorned with oak cabinets, granite counter tops and full back splash, pantry closet, and appliances that include 2012 stainless steel GE Profile stove-oven with grill and built-in microwave oven above with exhaust, stainless steel dishwasher, and stainless steel Kitchenaid side by side refrigerator with water and ice dispenser. Relax and enjoy the comfortable family room with hardwood floor, sliding door to the patio and garden, and grand floor to ceiling stone fireplace. The master bedroom suite is a gracious retreat with his and her closets, double bowl vanity and bath. The finished lower level adds extensive square footage to this lovely home and features tile flooring, a mini kitchen area with stove and freezer, a recreation area, and half bath.
Property Specifics
| Single Family | |
| — | |
| Ranch | |
| 1979 | |
| Partial | |
| — | |
| No | |
| 0.25 |
| Cook | |
| — | |
| 0 / Not Applicable | |
| None | |
| Lake Michigan | |
| Public Sewer | |
| 09203065 | |
| 09111011420000 |
Nearby Schools
| NAME: | DISTRICT: | DISTANCE: | |
|---|---|---|---|
|
Grade School
Washington Elementary School |
63 | — | |
|
Middle School
Gemini Junior High School |
63 | Not in DB | |
|
High School
Maine East High School |
207 | Not in DB | |
Property History
| DATE: | EVENT: | PRICE: | SOURCE: |
|---|---|---|---|
| 1 Aug, 2016 | Sold | $377,000 | MRED MLS |
| 26 Jun, 2016 | Under contract | $399,000 | MRED MLS |
| 22 Apr, 2016 | Listed for sale | $399,000 | MRED MLS |
| 3 Oct, 2024 | Sold | $695,000 | MRED MLS |
| 20 Aug, 2024 | Under contract | $680,000 | MRED MLS |
| 13 Aug, 2024 | Listed for sale | $680,000 | MRED MLS |
Room Specifics
Total Bedrooms: 3
Bedrooms Above Ground: 3
Bedrooms Below Ground: 0
Dimensions: —
Floor Type: Hardwood
Dimensions: —
Floor Type: Carpet
Full Bathrooms: 4
Bathroom Amenities: —
Bathroom in Basement: 1
Rooms: Recreation Room
Basement Description: Finished,Crawl
Other Specifics
| 2 | |
| Concrete Perimeter | |
| Asphalt | |
| Patio | |
| Landscaped | |
| 85X130 | |
| — | |
| Full | |
| Hardwood Floors | |
| Range, Microwave, Dishwasher, Refrigerator, Washer, Dryer, Disposal, Stainless Steel Appliance(s) | |
| Not in DB | |
| — | |
| — | |
| — | |
| Wood Burning |
Tax History
| Year | Property Taxes |
|---|---|
| 2016 | $7,339 |
| 2024 | $10,131 |
Contact Agent
Nearby Similar Homes
Nearby Sold Comparables
Contact Agent
Listing Provided By
Coldwell Banker Residential


