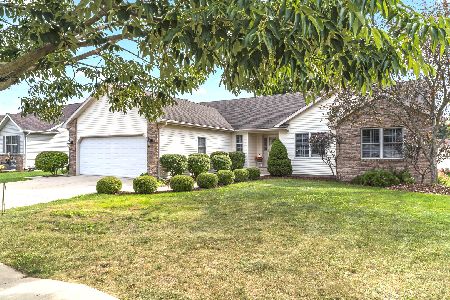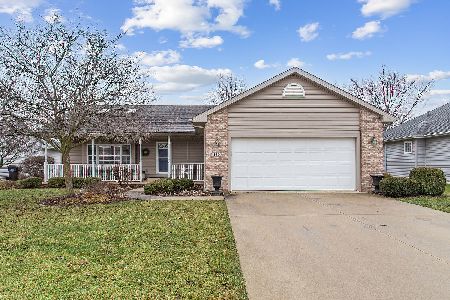405 Highpoint Circle, Bourbonnais, Illinois 60914
$225,000
|
Sold
|
|
| Status: | Closed |
| Sqft: | 1,703 |
| Cost/Sqft: | $138 |
| Beds: | 3 |
| Baths: | 3 |
| Year Built: | 2004 |
| Property Taxes: | $5,165 |
| Days On Market: | 3634 |
| Lot Size: | 0,23 |
Description
EVERYTHING about this Wilson Custom home is attractive! Over 2800 sq ft of living space (including full finished basement), a welcoming foyer, open concept living room, excellent kitchen, 3 spacious bedrooms, 2 lovely bathrooms + luxury master bath, and huge patio. The GORGEOUS acacia wood flooring is a true "wow" factor, as are the vaulted ceilings, mosaic stone fireplace, and Palladium window! The basement is a real treat: workout area, huge rec room/game room, family room with built-in entertainment center, 2nd (full) kitchen, bar, full bath with AWESOME shower, massive amounts of storage, and even a secret compartment behind a built-in bookcase! It's a superbly well-done home and shows beautifully - come check it out!
Property Specifics
| Single Family | |
| — | |
| Ranch | |
| 2004 | |
| Full | |
| — | |
| No | |
| 0.23 |
| Kankakee | |
| Highpoint | |
| 0 / Not Applicable | |
| None | |
| Public | |
| Public Sewer | |
| 09138201 | |
| 17090741406900 |
Property History
| DATE: | EVENT: | PRICE: | SOURCE: |
|---|---|---|---|
| 20 Apr, 2016 | Sold | $225,000 | MRED MLS |
| 10 Mar, 2016 | Under contract | $235,000 | MRED MLS |
| 10 Feb, 2016 | Listed for sale | $235,000 | MRED MLS |
Room Specifics
Total Bedrooms: 3
Bedrooms Above Ground: 3
Bedrooms Below Ground: 0
Dimensions: —
Floor Type: Carpet
Dimensions: —
Floor Type: Carpet
Full Bathrooms: 3
Bathroom Amenities: Whirlpool,Separate Shower,Double Sink
Bathroom in Basement: 1
Rooms: Kitchen,Foyer,Play Room,Recreation Room
Basement Description: Finished
Other Specifics
| 2 | |
| Block,Concrete Perimeter | |
| Concrete | |
| Patio, Storms/Screens | |
| — | |
| 52.83X22.18X134.11X75X134. | |
| — | |
| Full | |
| Vaulted/Cathedral Ceilings, Bar-Dry, Hardwood Floors, First Floor Bedroom, First Floor Laundry, First Floor Full Bath | |
| Range, Microwave, Dishwasher, Refrigerator, Washer, Dryer, Disposal | |
| Not in DB | |
| Sidewalks, Street Lights, Street Paved | |
| — | |
| — | |
| Attached Fireplace Doors/Screen, Gas Log |
Tax History
| Year | Property Taxes |
|---|---|
| 2016 | $5,165 |
Contact Agent
Nearby Similar Homes
Nearby Sold Comparables
Contact Agent
Listing Provided By
Coldwell Banker Residential











