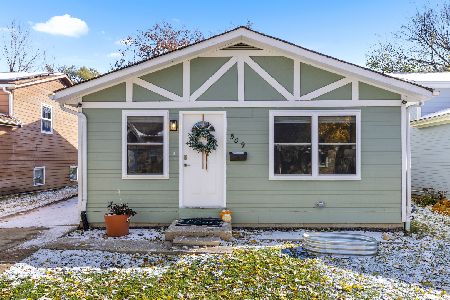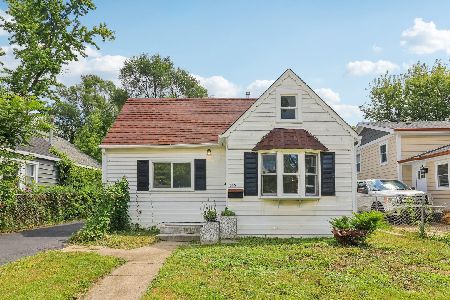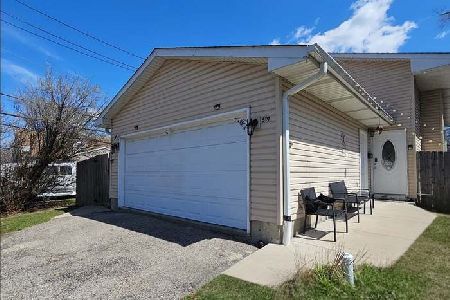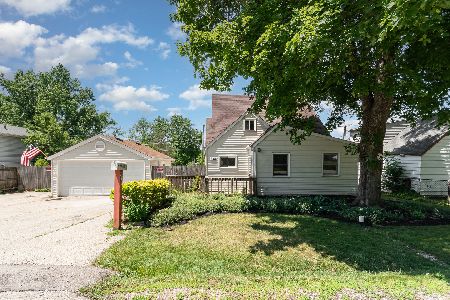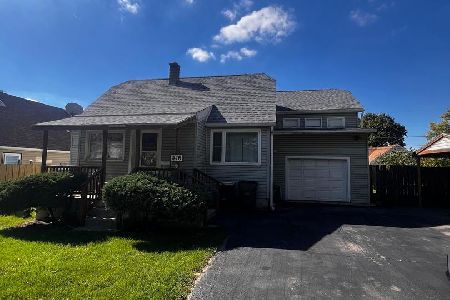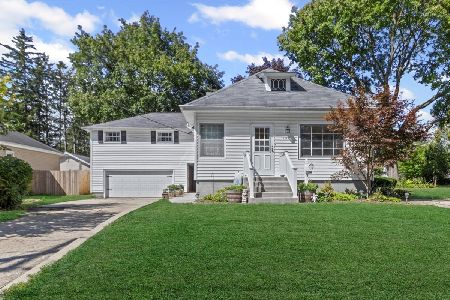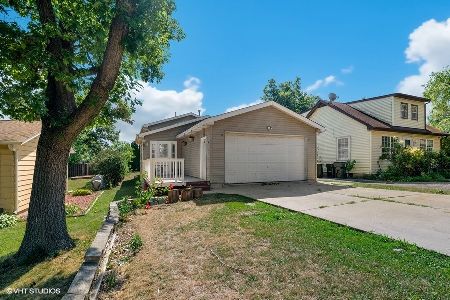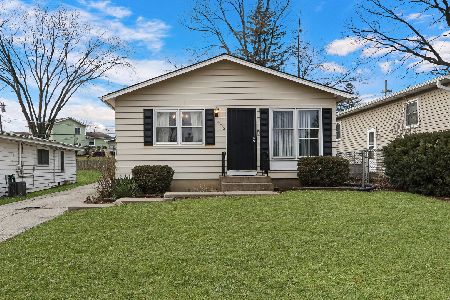405 Hillandale Drive, Round Lake, Illinois 60073
$253,000
|
Sold
|
|
| Status: | Closed |
| Sqft: | 1,824 |
| Cost/Sqft: | $134 |
| Beds: | 3 |
| Baths: | 2 |
| Year Built: | 1972 |
| Property Taxes: | $1,725 |
| Days On Market: | 455 |
| Lot Size: | 0,11 |
Description
This is a rare find, a charming ranch home with ample space and modern updates, all in a convenient location! Step inside and discover 3 bedrooms, plus an additional 3 flex rooms in the finished basement, offering plenty of room for everyone! Enjoy the convenience of 2 full bathrooms, one on the main floor and another downstairs. Beautifully updated, eat-in kitchen for you to prepare gourmet meals in; boasting ample cabinet and counter space with sleek newer stainless steel appliances and elegant granite countertops! Say goodbye to parking woes with this 6 car detached garage! This home offers ample parking with an extra-long driveway that can fit an additional 6 cars! Private fenced backyard, where you can tend to your flower garden, or simply unwind in the peaceful setting. Great location, situated just minutes from shopping and a wide selection of restaurants, this home offers convenience and a desirable lifestyle! NEW AC unit! This home offers the perfect blend of comfort and SPACE, ideal for growing families, car enthusiasts, or those who love to entertain!
Property Specifics
| Single Family | |
| — | |
| — | |
| 1972 | |
| — | |
| — | |
| No | |
| 0.11 |
| Lake | |
| — | |
| — / Not Applicable | |
| — | |
| — | |
| — | |
| 12140497 | |
| 06292060150000 |
Nearby Schools
| NAME: | DISTRICT: | DISTANCE: | |
|---|---|---|---|
|
Grade School
W J Murphy Elementary School |
116 | — | |
|
Middle School
John T Magee Middle School |
116 | Not in DB | |
|
High School
Round Lake Senior High School |
116 | Not in DB | |
Property History
| DATE: | EVENT: | PRICE: | SOURCE: |
|---|---|---|---|
| 1 Oct, 2024 | Sold | $253,000 | MRED MLS |
| 23 Aug, 2024 | Under contract | $245,000 | MRED MLS |
| 16 Aug, 2024 | Listed for sale | $245,000 | MRED MLS |
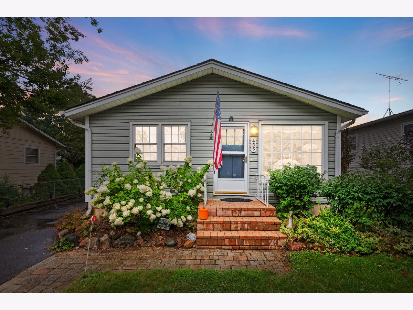
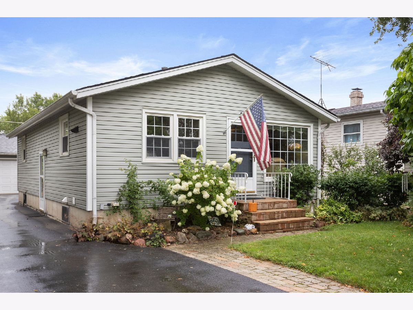
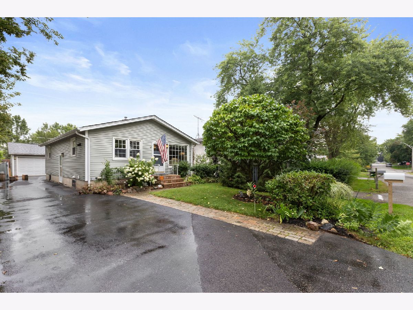
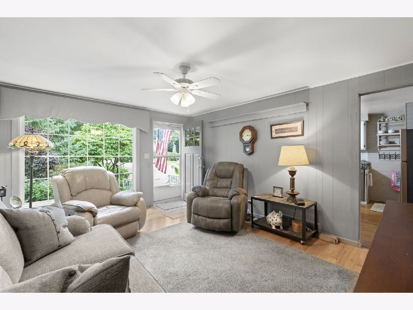
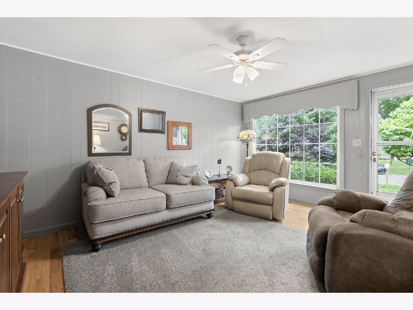
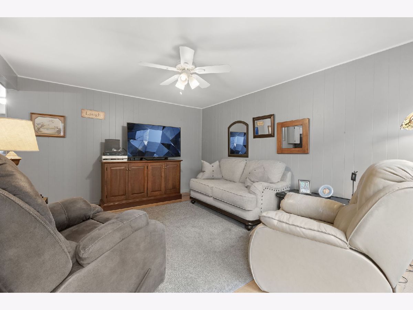
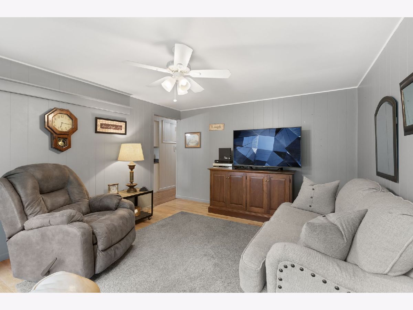
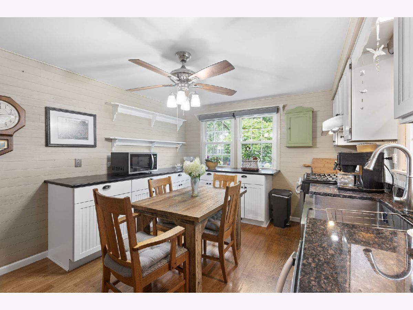
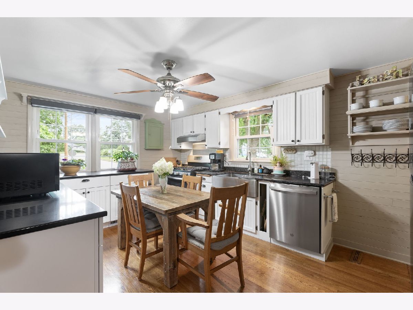
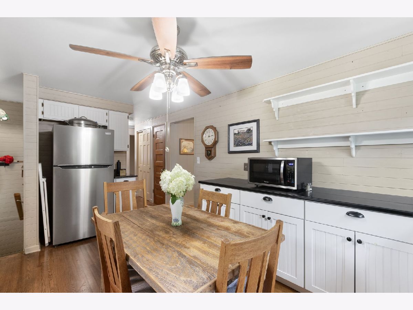
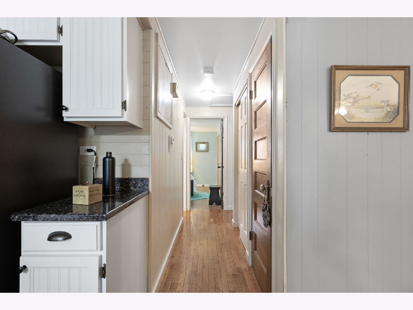
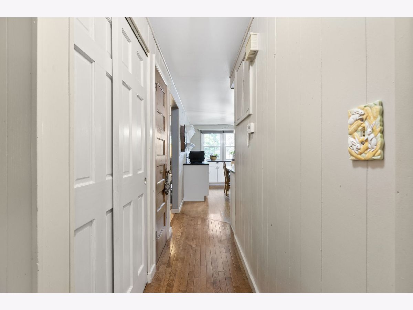
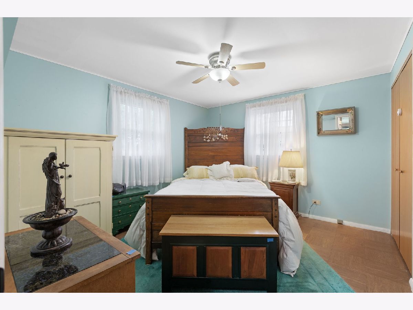
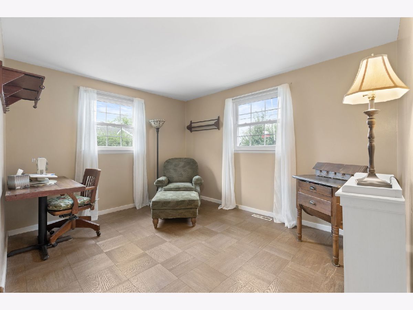
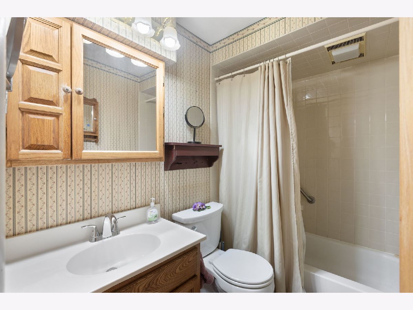
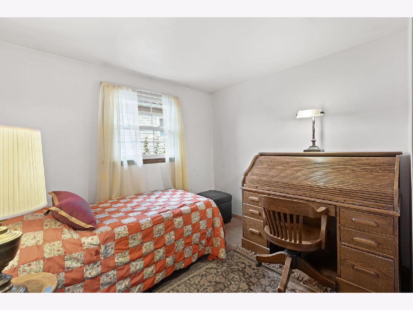
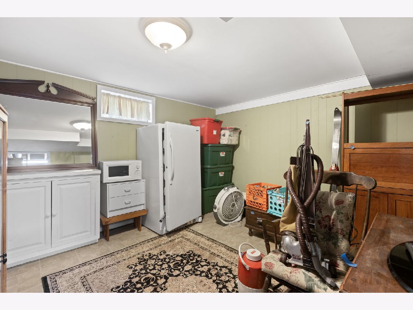
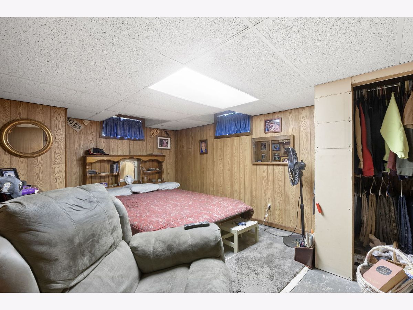
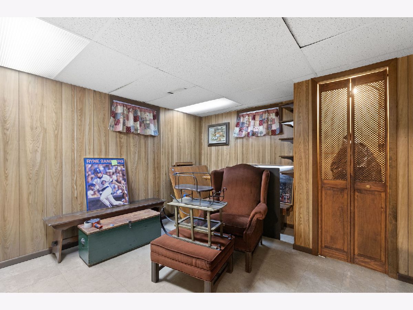
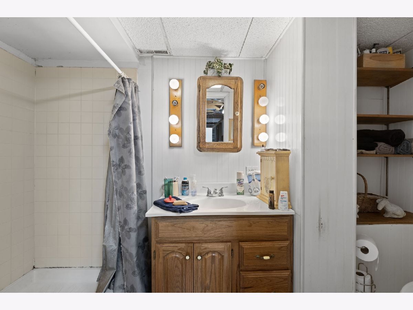
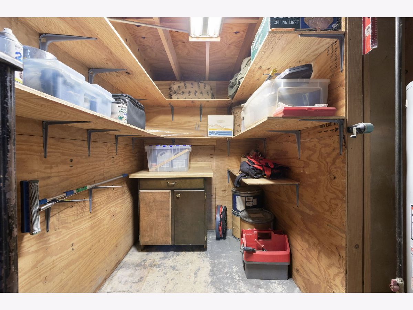
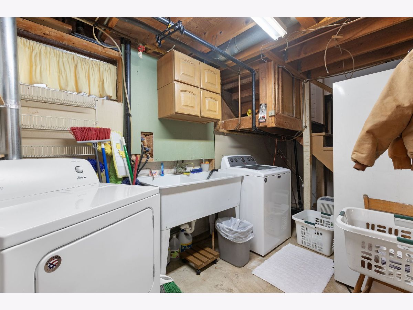
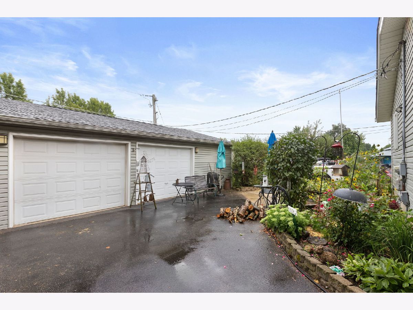
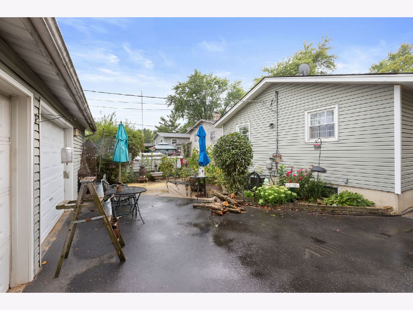
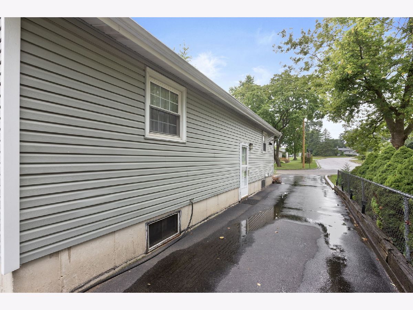
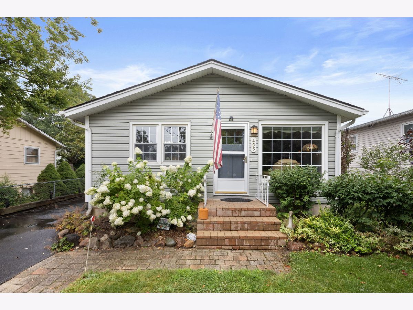
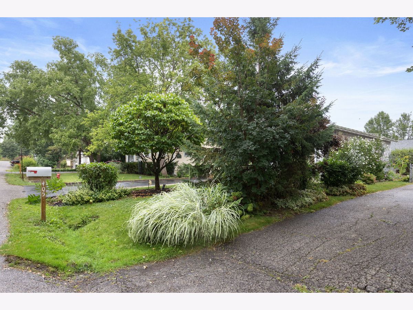
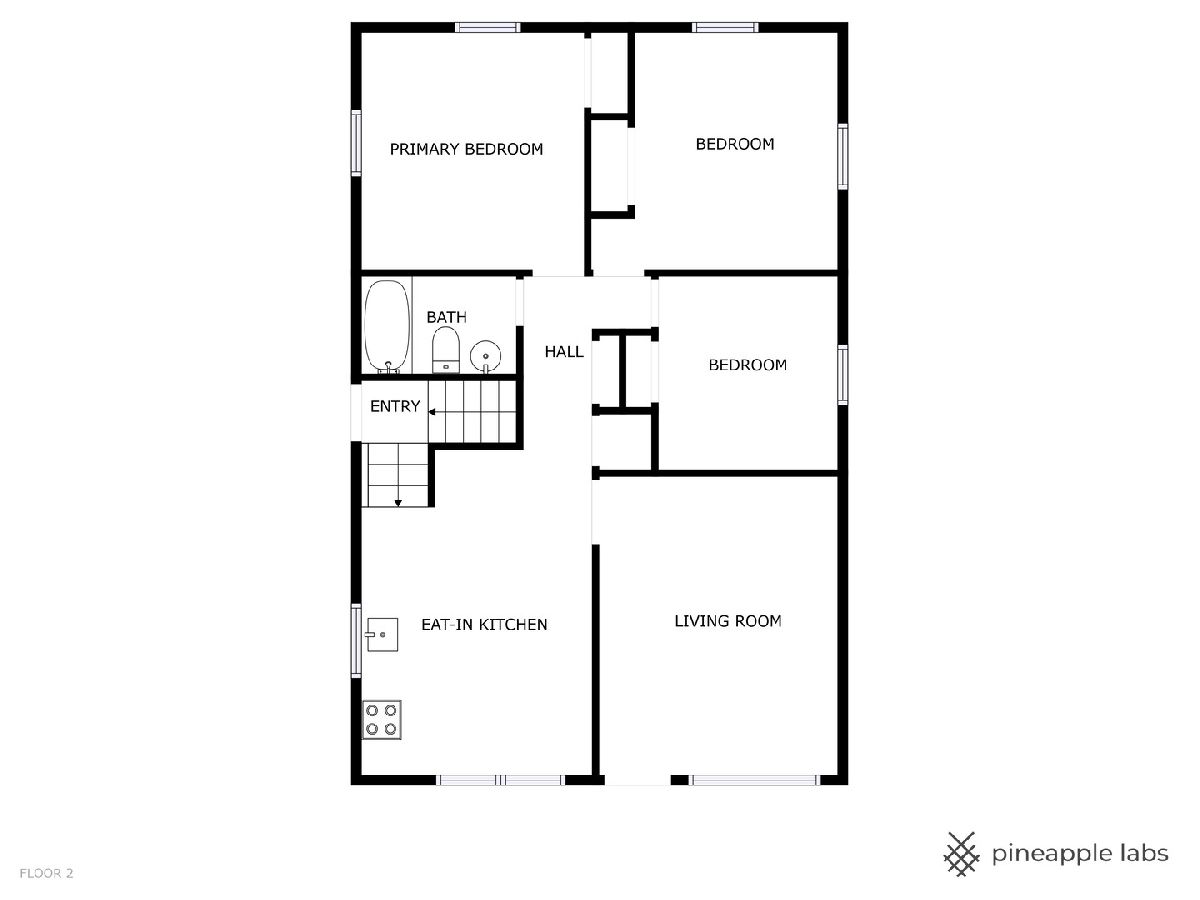
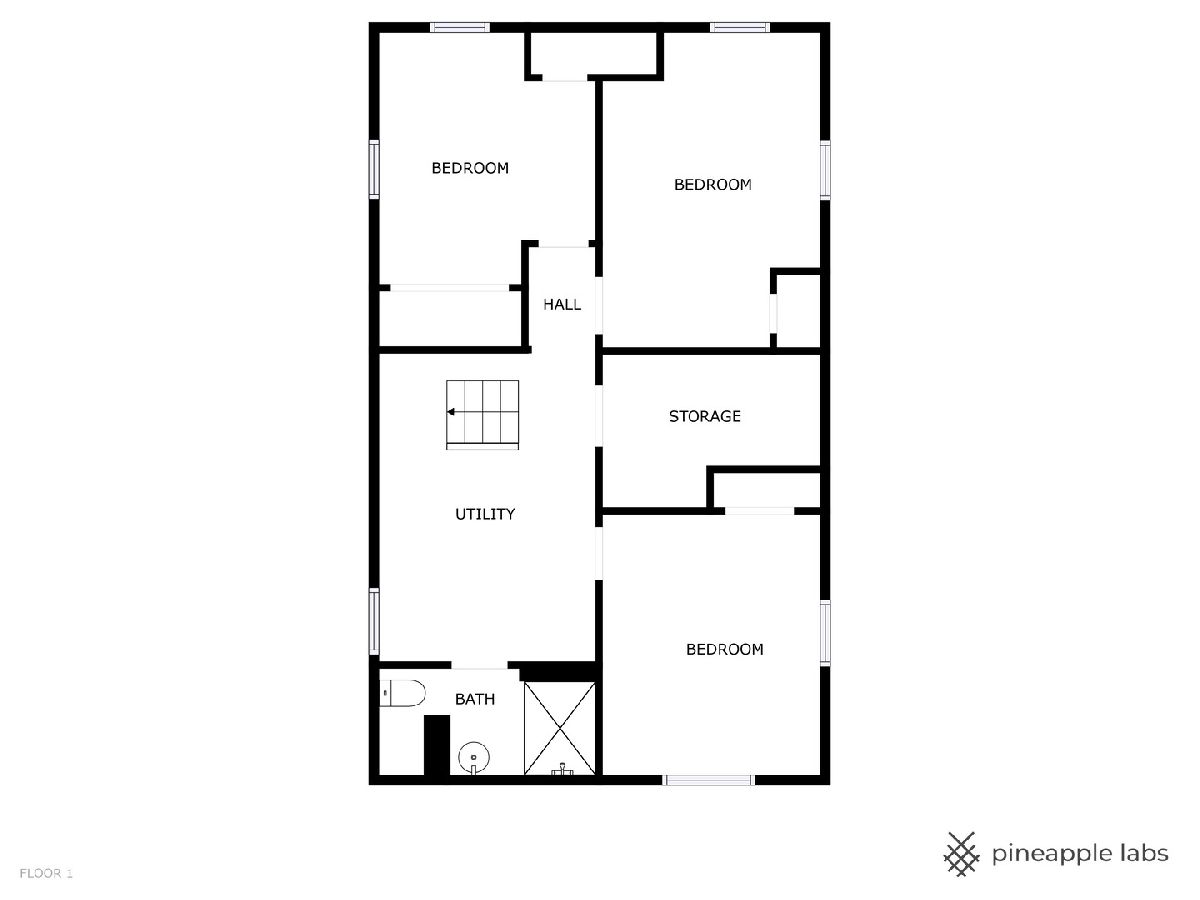
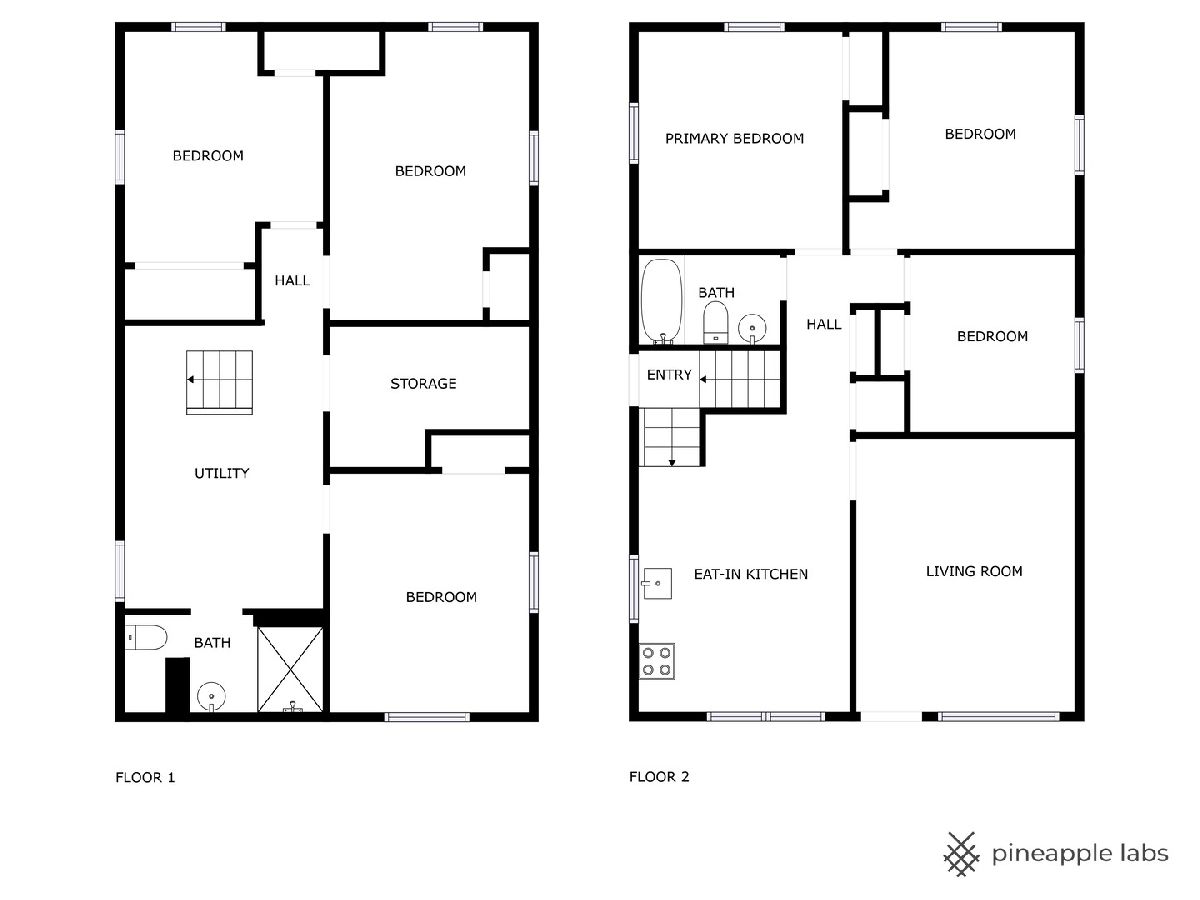
Room Specifics
Total Bedrooms: 3
Bedrooms Above Ground: 3
Bedrooms Below Ground: 0
Dimensions: —
Floor Type: —
Dimensions: —
Floor Type: —
Full Bathrooms: 2
Bathroom Amenities: —
Bathroom in Basement: 1
Rooms: —
Basement Description: Partially Finished,Sleeping Area,Storage Space
Other Specifics
| 6 | |
| — | |
| Asphalt | |
| — | |
| — | |
| 40 X 116 X 40 X 116 | |
| Pull Down Stair | |
| — | |
| — | |
| — | |
| Not in DB | |
| — | |
| — | |
| — | |
| — |
Tax History
| Year | Property Taxes |
|---|---|
| 2024 | $1,725 |
Contact Agent
Nearby Similar Homes
Nearby Sold Comparables
Contact Agent
Listing Provided By
Coldwell Banker Realty

