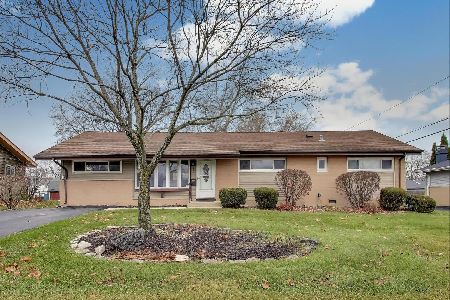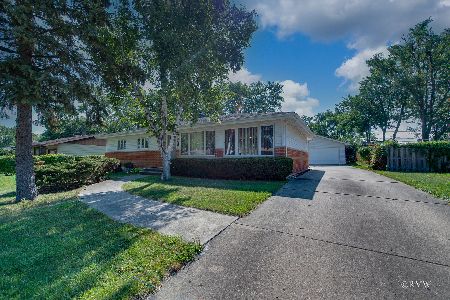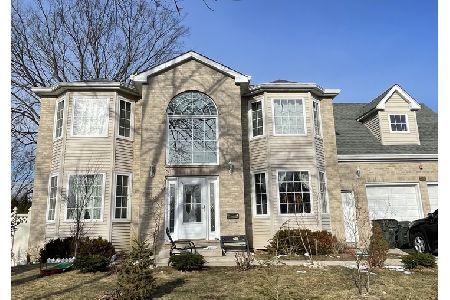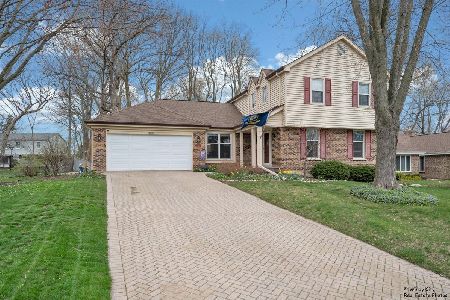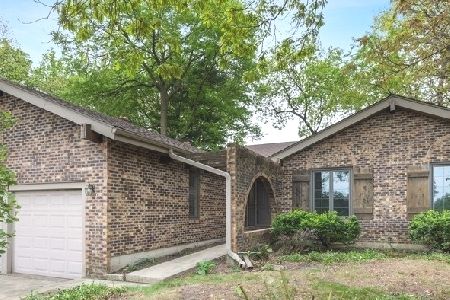405 Hilltop Court, Schaumburg, Illinois 60193
$335,000
|
Sold
|
|
| Status: | Closed |
| Sqft: | 0 |
| Cost/Sqft: | — |
| Beds: | 3 |
| Baths: | 3 |
| Year Built: | 1974 |
| Property Taxes: | $5,128 |
| Days On Market: | 3747 |
| Lot Size: | 0,21 |
Description
Recent Rehab. Ranch on a cul-de-sac in the heart of Schaumburg. Refinished hard wood floor, all new Full baths. New Granite counters and stone backsplash; new Samsung stainless appliances in kitchen. Raised deck overlooks spacious backyard with mature trees. New fixtures, crown molding, generous room sizes. Finished basement with half bath and Den. Huge crawl space for lots of storage.
Property Specifics
| Single Family | |
| — | |
| Ranch | |
| 1974 | |
| Partial,English | |
| RANCH | |
| No | |
| 0.21 |
| Cook | |
| Timbercrest Woods | |
| 0 / Not Applicable | |
| None | |
| Lake Michigan | |
| Public Sewer, Sewer-Storm | |
| 09065232 | |
| 07214040140000 |
Nearby Schools
| NAME: | DISTRICT: | DISTANCE: | |
|---|---|---|---|
|
Grade School
Dirksen Elementary School |
54 | — | |
|
Middle School
Robert Frost Junior High School |
54 | Not in DB | |
|
High School
Schaumburg High School |
211 | Not in DB | |
Property History
| DATE: | EVENT: | PRICE: | SOURCE: |
|---|---|---|---|
| 4 Mar, 2016 | Sold | $335,000 | MRED MLS |
| 24 Jan, 2016 | Under contract | $350,000 | MRED MLS |
| 16 Oct, 2015 | Listed for sale | $350,000 | MRED MLS |
Room Specifics
Total Bedrooms: 3
Bedrooms Above Ground: 3
Bedrooms Below Ground: 0
Dimensions: —
Floor Type: Hardwood
Dimensions: —
Floor Type: Hardwood
Full Bathrooms: 3
Bathroom Amenities: Double Sink
Bathroom in Basement: 1
Rooms: Den,Deck,Eating Area,Foyer,Recreation Room,Storage,Utility Room-Lower Level,Walk In Closet
Basement Description: Finished,Crawl
Other Specifics
| 2 | |
| Concrete Perimeter | |
| Asphalt | |
| Deck, Storms/Screens | |
| Cul-De-Sac,Fenced Yard,Irregular Lot | |
| 41 X 132 X 42 X 128 X 104 | |
| Unfinished | |
| Full | |
| Vaulted/Cathedral Ceilings, Skylight(s), Hardwood Floors, First Floor Bedroom, First Floor Laundry, First Floor Full Bath | |
| Range, Microwave, Dishwasher, Refrigerator, Washer, Dryer, Disposal, Stainless Steel Appliance(s) | |
| Not in DB | |
| Sidewalks, Street Lights, Street Paved | |
| — | |
| — | |
| Wood Burning, Attached Fireplace Doors/Screen, Gas Starter |
Tax History
| Year | Property Taxes |
|---|---|
| 2016 | $5,128 |
Contact Agent
Nearby Similar Homes
Nearby Sold Comparables
Contact Agent
Listing Provided By
Keller Williams Success Realty


