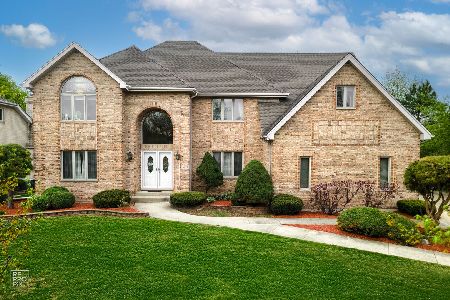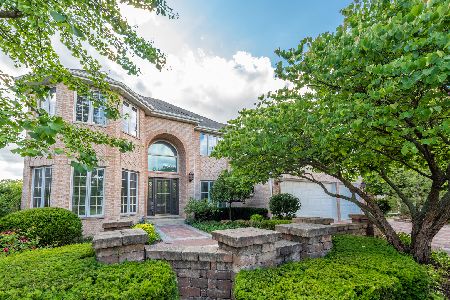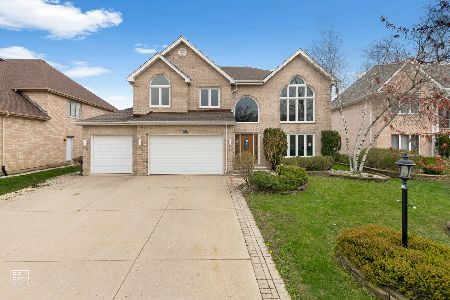405 Jason Lane, Schaumburg, Illinois 60173
$640,000
|
Sold
|
|
| Status: | Closed |
| Sqft: | 3,179 |
| Cost/Sqft: | $212 |
| Beds: | 4 |
| Baths: | 4 |
| Year Built: | 1995 |
| Property Taxes: | $13,716 |
| Days On Market: | 2904 |
| Lot Size: | 0,26 |
Description
Custom executive all brick home in great location of Schaumburg!! New Anderson windows and sliding glass door only 3 years old! Home has been freshly painted throughout! Good size eat-in-kitchen with center island overlooking family room...Family room with vaulted ceiling, wood burning gas fireplace and wet bar. Full finished basement with 2nd kitchen, full bath and brand new flooring throughout. Sitting room off master bedroom with door could be used as a den. His and hers master bedroom walk-in closets. Some other amenities include under ground sprinklers system, central vacuum and Hunter Douglas blinds through out! Nice size deck off back for summer enjoyment! Good size yard and fully fenced yard! Washer and dryer 1 year old!
Property Specifics
| Single Family | |
| — | |
| — | |
| 1995 | |
| Full | |
| CUSTOM | |
| No | |
| 0.26 |
| Cook | |
| — | |
| 300 / Annual | |
| None | |
| Lake Michigan | |
| Public Sewer | |
| 09854498 | |
| 07144100080000 |
Nearby Schools
| NAME: | DISTRICT: | DISTANCE: | |
|---|---|---|---|
|
Grade School
Fairview Elementary School |
54 | — | |
|
Middle School
Keller Junior High School |
54 | Not in DB | |
|
High School
J B Conant High School |
211 | Not in DB | |
Property History
| DATE: | EVENT: | PRICE: | SOURCE: |
|---|---|---|---|
| 21 Mar, 2018 | Sold | $640,000 | MRED MLS |
| 22 Feb, 2018 | Under contract | $675,000 | MRED MLS |
| 11 Feb, 2018 | Listed for sale | $675,000 | MRED MLS |
Room Specifics
Total Bedrooms: 4
Bedrooms Above Ground: 4
Bedrooms Below Ground: 0
Dimensions: —
Floor Type: Carpet
Dimensions: —
Floor Type: Carpet
Dimensions: —
Floor Type: Carpet
Full Bathrooms: 4
Bathroom Amenities: —
Bathroom in Basement: 1
Rooms: Eating Area,Den,Sitting Room
Basement Description: Finished
Other Specifics
| 3 | |
| Concrete Perimeter | |
| Concrete | |
| Deck, Storms/Screens | |
| Fenced Yard | |
| 74X150X74X155 | |
| — | |
| Full | |
| Vaulted/Cathedral Ceilings, Bar-Wet, Hardwood Floors, First Floor Laundry, First Floor Full Bath | |
| Range, Microwave, Dishwasher, Refrigerator, Washer, Dryer, Disposal | |
| Not in DB | |
| Curbs, Sidewalks, Street Paved | |
| — | |
| — | |
| Wood Burning, Gas Log, Gas Starter |
Tax History
| Year | Property Taxes |
|---|---|
| 2018 | $13,716 |
Contact Agent
Nearby Similar Homes
Nearby Sold Comparables
Contact Agent
Listing Provided By
RE/MAX Central Inc.






