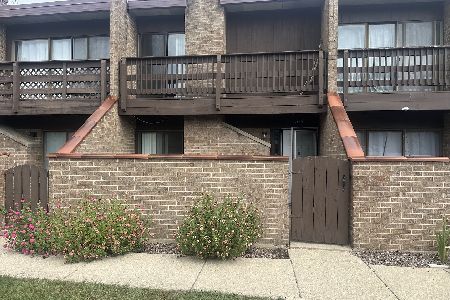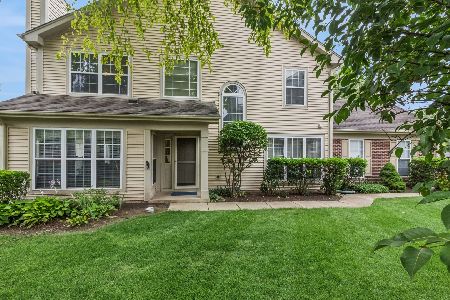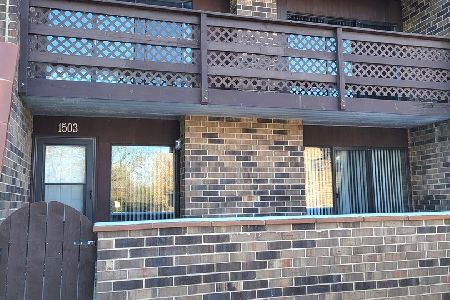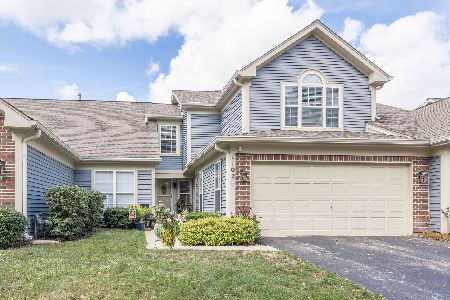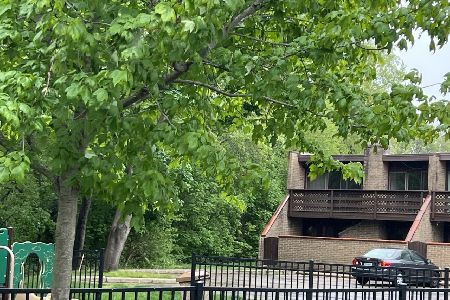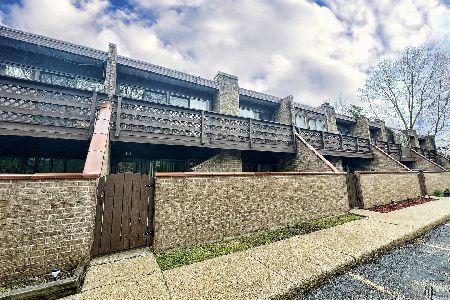405 Kenneth Circle, Elgin, Illinois 60120
$87,000
|
Sold
|
|
| Status: | Closed |
| Sqft: | 1,064 |
| Cost/Sqft: | $80 |
| Beds: | 1 |
| Baths: | 1 |
| Year Built: | 1979 |
| Property Taxes: | $2,986 |
| Days On Market: | 2927 |
| Lot Size: | 0,00 |
Description
Great two story townhome value. Location is close to Metra, I90, Elgin O'Hare and only 20 minutes to Woodfield mall. Grocery is just minutes from home! Lots of character with enclosed brick courtyard and patio, exposed brick walls and beamed ceilings inside. You will love the Fireplace abd open main floor living space with living, dining and kitchen- great for entertaining. Upstairs is a large loft space that can be used as a bedroom (closet is there) - 2nd floor laundry, full bath with separate vanity area and nice master bedroom with large closet. Additional highlights include- newer furnace and a/c in 2012, , new refrigerator and dishwasher in 2017, newer tile and carpet in 2017, plumbing updates and more! Private end unit location next to wooded area- ready for quick close
Property Specifics
| Condos/Townhomes | |
| 2 | |
| — | |
| 1979 | |
| None | |
| — | |
| No | |
| — |
| Cook | |
| Kennington Square | |
| 150 / Monthly | |
| Insurance,Lawn Care,Scavenger,Snow Removal | |
| Public | |
| Public Sewer | |
| 09814438 | |
| 06074020250000 |
Nearby Schools
| NAME: | DISTRICT: | DISTANCE: | |
|---|---|---|---|
|
Grade School
Lincoln Elementary School |
46 | — | |
|
Middle School
Larsen Middle School |
46 | Not in DB | |
|
High School
Elgin High School |
46 | Not in DB | |
Property History
| DATE: | EVENT: | PRICE: | SOURCE: |
|---|---|---|---|
| 12 Apr, 2016 | Sold | $65,000 | MRED MLS |
| 17 Nov, 2015 | Under contract | $65,000 | MRED MLS |
| 11 Nov, 2015 | Listed for sale | $65,000 | MRED MLS |
| 15 Feb, 2018 | Sold | $87,000 | MRED MLS |
| 8 Jan, 2018 | Under contract | $84,900 | MRED MLS |
| 8 Dec, 2017 | Listed for sale | $84,900 | MRED MLS |
Room Specifics
Total Bedrooms: 1
Bedrooms Above Ground: 1
Bedrooms Below Ground: 0
Dimensions: —
Floor Type: —
Dimensions: —
Floor Type: —
Full Bathrooms: 1
Bathroom Amenities: —
Bathroom in Basement: —
Rooms: Loft
Basement Description: None
Other Specifics
| — | |
| Concrete Perimeter | |
| Other | |
| Balcony, End Unit | |
| — | |
| 25 X 34 X 25 X 34 | |
| — | |
| None | |
| Hardwood Floors, Second Floor Laundry | |
| Range, Microwave, Dishwasher, Refrigerator, Washer, Dryer | |
| Not in DB | |
| — | |
| — | |
| — | |
| Wood Burning |
Tax History
| Year | Property Taxes |
|---|---|
| 2016 | $2,204 |
| 2018 | $2,986 |
Contact Agent
Nearby Similar Homes
Nearby Sold Comparables
Contact Agent
Listing Provided By
Premier Living Properties

