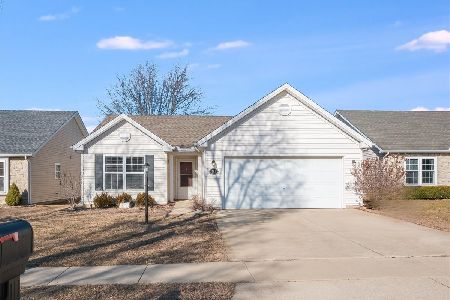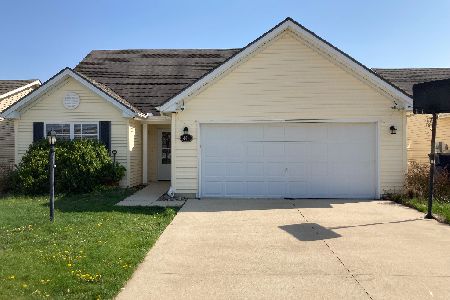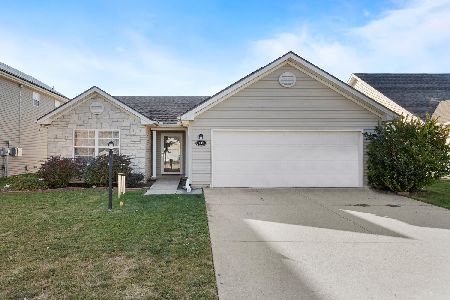405 Luria Lane, Champaign, Illinois 61822
$139,700
|
Sold
|
|
| Status: | Closed |
| Sqft: | 1,626 |
| Cost/Sqft: | $91 |
| Beds: | 4 |
| Baths: | 3 |
| Year Built: | — |
| Property Taxes: | $3,441 |
| Days On Market: | 5119 |
| Lot Size: | 0,00 |
Description
Don`t miss this immaculate home only 3 years old. the 1 st floor features wonderful living room boasting cathedral ceilings, overlooked by the eat in kitchen with black appliances, rich chestnut cabinets and counters, breakfast bar and dining area. Sliding glass doors lead to a patio. The laundry room is nearby with a good size pantry and 2 car garage access. First floor owners suite has walk-in closet and private bath with the rich cabinets and vanity, 2nd bedroom/office and full bath on opposite side of hom. Second floor 2 bedroom with full bath and All electric home with a heat pump for reduced power bills. A local park is only 3 blocks away for summer time enjoyment walking paths. Close to shopping, restaurants and Highway
Property Specifics
| Single Family | |
| — | |
| — | |
| — | |
| None | |
| — | |
| No | |
| — |
| Champaign | |
| Ashland Park | |
| 25 / Annual | |
| — | |
| Public | |
| Public Sewer | |
| 09450771 | |
| 411436116019 |
Nearby Schools
| NAME: | DISTRICT: | DISTANCE: | |
|---|---|---|---|
|
Grade School
Soc |
— | ||
|
Middle School
Call Unt 4 351-3701 |
Not in DB | ||
|
High School
Central |
Not in DB | ||
Property History
| DATE: | EVENT: | PRICE: | SOURCE: |
|---|---|---|---|
| 21 Mar, 2009 | Sold | $157,845 | MRED MLS |
| 25 Feb, 2009 | Under contract | $157,845 | MRED MLS |
| 25 Feb, 2009 | Listed for sale | $0 | MRED MLS |
| 6 Apr, 2012 | Sold | $139,700 | MRED MLS |
| 12 Mar, 2012 | Under contract | $148,700 | MRED MLS |
| 30 Jan, 2012 | Listed for sale | $0 | MRED MLS |
Room Specifics
Total Bedrooms: 4
Bedrooms Above Ground: 4
Bedrooms Below Ground: 0
Dimensions: —
Floor Type: Carpet
Dimensions: —
Floor Type: Carpet
Dimensions: —
Floor Type: Carpet
Full Bathrooms: 3
Bathroom Amenities: —
Bathroom in Basement: —
Rooms: Walk In Closet
Basement Description: Slab
Other Specifics
| 2 | |
| — | |
| — | |
| Patio, Porch | |
| — | |
| 103.50 X 50 | |
| — | |
| Full | |
| First Floor Bedroom, Vaulted/Cathedral Ceilings | |
| Dishwasher, Disposal, Dryer, Microwave, Built-In Oven, Range Hood, Range, Refrigerator, Washer | |
| Not in DB | |
| Sidewalks | |
| — | |
| — | |
| — |
Tax History
| Year | Property Taxes |
|---|---|
| 2012 | $3,441 |
Contact Agent
Nearby Similar Homes
Nearby Sold Comparables
Contact Agent
Listing Provided By
Coldwell Banker The R.E. Group







