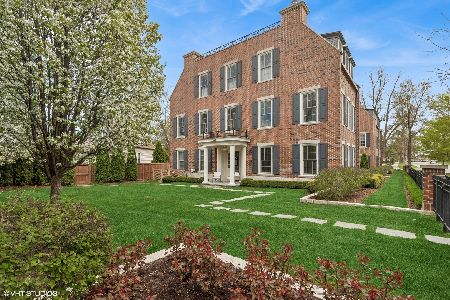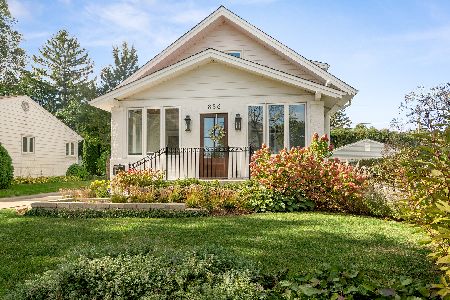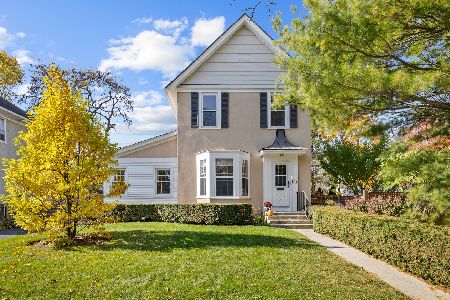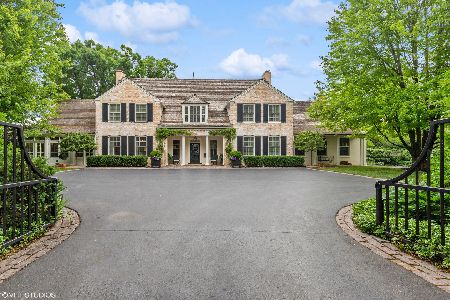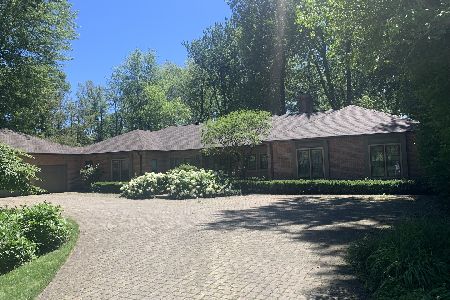405 Mayflower Road, Lake Forest, Illinois 60045
$5,000,000
|
Sold
|
|
| Status: | Closed |
| Sqft: | 24,500 |
| Cost/Sqft: | $347 |
| Beds: | 10 |
| Baths: | 15 |
| Year Built: | 1917 |
| Property Taxes: | $138,360 |
| Days On Market: | 2695 |
| Lot Size: | 5,40 |
Description
Set on over 5 private acres with approximately 400'of beach is Illinois' most architecturally significant estate on Lake Michigan, Mayflower Place, which hosted royalty several times in its history. This estate was meticulously renovated & restored in 1987 & 1988 by 70 craftsmen and European artists. The superior construction and level of intricate hand-carved architectural details and finishes rival the grand estates on the east coast. Built of durable materials, this concrete and brick structure features hand-carved limestone, monumental limestone stairs, fountains and balustrades, exquisite plaster relief ceilings, a slate roof w/ decorative copper details & scuppers, & leaded glass windows w/ limestone surrounds. Enjoy over 400' of Lakefront, 28 rms/12 beds/11.4 baths and 11 exquisite fireplaces. An opportunity of a lifetime! One must see it to grasp its beauty & truly appreciate the level of detail rarely seen today & impossible to replicate. Truly spectacular in every way! One-of-a-kind
Property Specifics
| Single Family | |
| — | |
| English | |
| 1917 | |
| Full | |
| — | |
| Yes | |
| 5.4 |
| Lake | |
| — | |
| 0 / Not Applicable | |
| None | |
| Public | |
| Public Sewer | |
| 10015247 | |
| 12341030490000 |
Nearby Schools
| NAME: | DISTRICT: | DISTANCE: | |
|---|---|---|---|
|
Grade School
Sheridan Elementary School |
67 | — | |
|
Middle School
Deer Path Middle School |
67 | Not in DB | |
|
High School
Lake Forest High School |
115 | Not in DB | |
Property History
| DATE: | EVENT: | PRICE: | SOURCE: |
|---|---|---|---|
| 28 Aug, 2020 | Sold | $5,000,000 | MRED MLS |
| 17 Jul, 2020 | Under contract | $8,499,000 | MRED MLS |
| — | Last price change | $8,950,000 | MRED MLS |
| 12 Jul, 2018 | Listed for sale | $8,950,000 | MRED MLS |
Room Specifics
Total Bedrooms: 10
Bedrooms Above Ground: 10
Bedrooms Below Ground: 0
Dimensions: —
Floor Type: Hardwood
Dimensions: —
Floor Type: Hardwood
Dimensions: —
Floor Type: Hardwood
Dimensions: —
Floor Type: —
Dimensions: —
Floor Type: —
Dimensions: —
Floor Type: —
Dimensions: —
Floor Type: —
Dimensions: —
Floor Type: —
Dimensions: —
Floor Type: —
Full Bathrooms: 15
Bathroom Amenities: Whirlpool,Separate Shower,Double Sink
Bathroom in Basement: 1
Rooms: Bedroom 5,Bedroom 6,Bedroom 7,Bedroom 8,Bedroom 9,Bedroom 10,Breakfast Room,Exercise Room,Library,Recreation Room
Basement Description: Partially Finished,Crawl,Exterior Access
Other Specifics
| — | |
| Concrete Perimeter | |
| Asphalt,Brick,Circular,Side Drive | |
| Balcony, Patio, Roof Deck, Brick Paver Patio | |
| Beach,Lake Front,Landscaped,Water Rights,Mature Trees | |
| 235224 | |
| Finished,Full,Interior Stair | |
| Full | |
| Bar-Wet, Elevator, Hardwood Floors, Second Floor Laundry | |
| Double Oven, Range, Microwave, Dishwasher, Refrigerator, Bar Fridge, Freezer, Disposal, Trash Compactor | |
| Not in DB | |
| Lake, Water Rights, Curbs, Sidewalks, Street Lights, Street Paved | |
| — | |
| — | |
| Wood Burning |
Tax History
| Year | Property Taxes |
|---|---|
| 2020 | $138,360 |
Contact Agent
Nearby Similar Homes
Nearby Sold Comparables
Contact Agent
Listing Provided By
Berkshire Hathaway HomeServices Chicago

