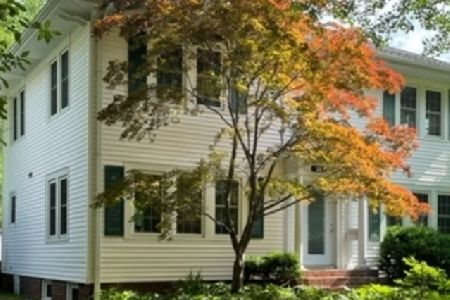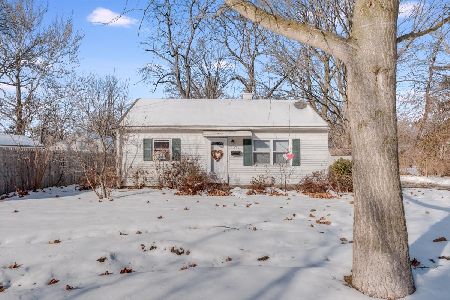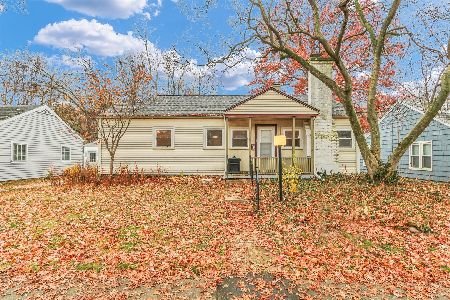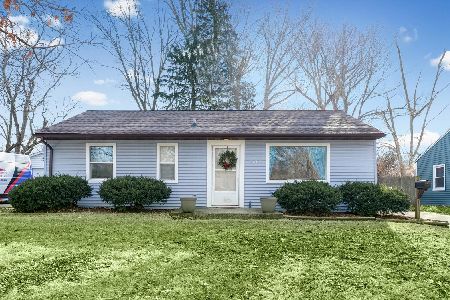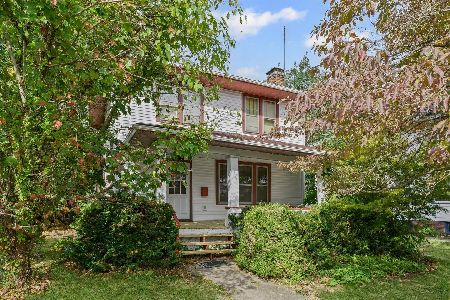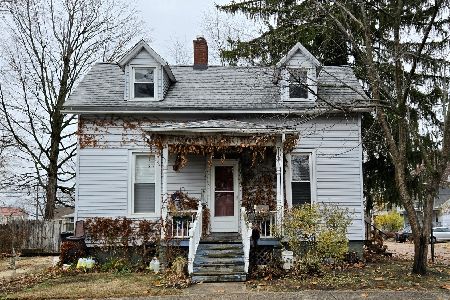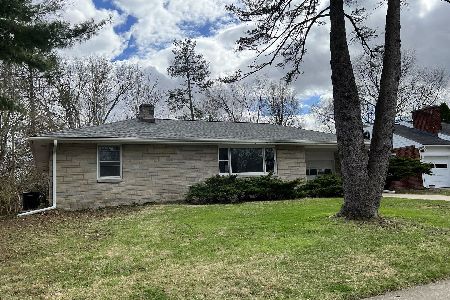405 Michigan Avenue, Urbana, Illinois 61801
$206,000
|
Sold
|
|
| Status: | Closed |
| Sqft: | 2,060 |
| Cost/Sqft: | $102 |
| Beds: | 4 |
| Baths: | 2 |
| Year Built: | 1950 |
| Property Taxes: | $4,806 |
| Days On Market: | 1910 |
| Lot Size: | 0,31 |
Description
This modernized ranch in central Urbana is the epitome of easy living! The striking entry with wood floors and limestone statement wall lead to an open concept living/dining/kitchen arrangement with a limestone fireplace and picture windows overlooking the generous backyard. The bright and sleek kitchen includes a breakfast bar, contemporary styling and appliances. Huge master bedroom features a fireplace, 2 walk in closets and sliding glass doors to the patio. 3 more bedrooms flank the home with hardwood floors and generous closets. Bonus of a brand new roof and oversized 2.5 attached garage/workshop! Conveniently located close to schools, parks, tennis courts, farmers market, aquatic center and U of I.
Property Specifics
| Single Family | |
| — | |
| Ranch | |
| 1950 | |
| None | |
| — | |
| No | |
| 0.31 |
| Champaign | |
| — | |
| — / Not Applicable | |
| None | |
| Public | |
| Public Sewer | |
| 10914834 | |
| 932117476008 |
Nearby Schools
| NAME: | DISTRICT: | DISTANCE: | |
|---|---|---|---|
|
Grade School
Wiley Elementary School |
116 | — | |
|
Middle School
Urbana Middle School |
116 | Not in DB | |
|
High School
Urbana High School |
116 | Not in DB | |
Property History
| DATE: | EVENT: | PRICE: | SOURCE: |
|---|---|---|---|
| 1 Jul, 2009 | Sold | $149,700 | MRED MLS |
| 18 May, 2009 | Under contract | $154,900 | MRED MLS |
| — | Last price change | $159,000 | MRED MLS |
| 12 Jan, 2009 | Listed for sale | $0 | MRED MLS |
| 19 Nov, 2020 | Sold | $206,000 | MRED MLS |
| 23 Oct, 2020 | Under contract | $209,900 | MRED MLS |
| 22 Oct, 2020 | Listed for sale | $209,900 | MRED MLS |
| 29 Jun, 2021 | Listed for sale | $0 | MRED MLS |
| 25 Mar, 2022 | Under contract | $0 | MRED MLS |
| 25 Mar, 2022 | Listed for sale | $0 | MRED MLS |
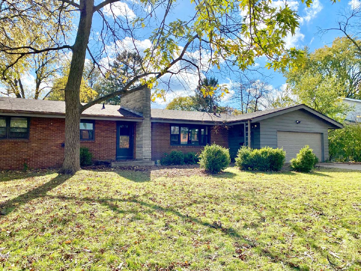
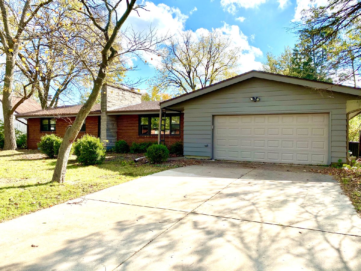
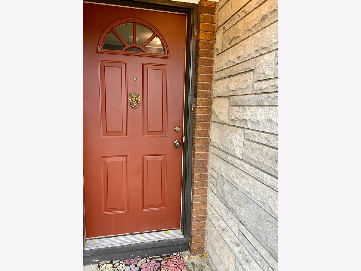
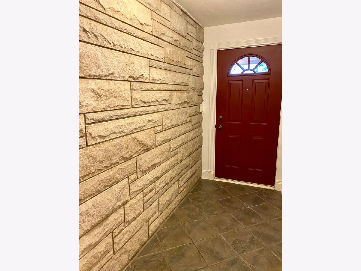
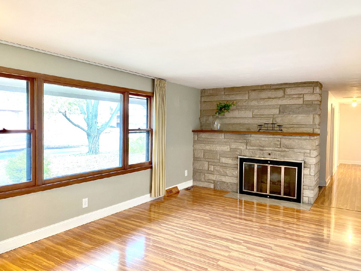
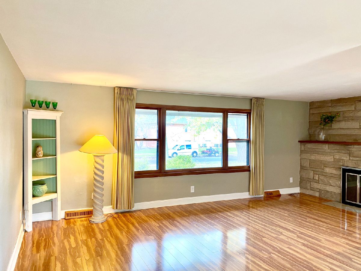
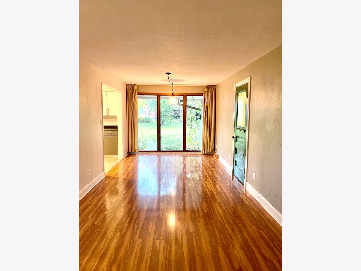
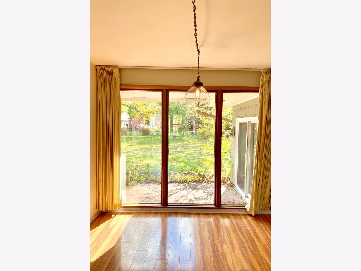
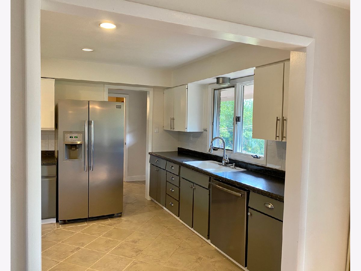
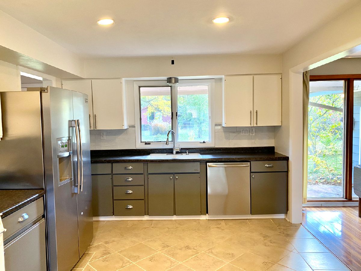
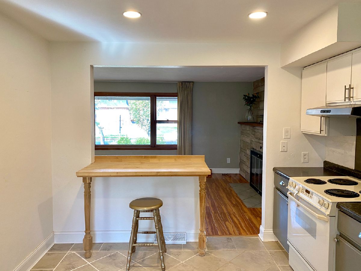
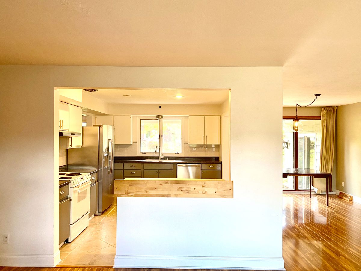
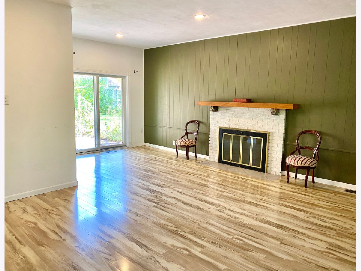
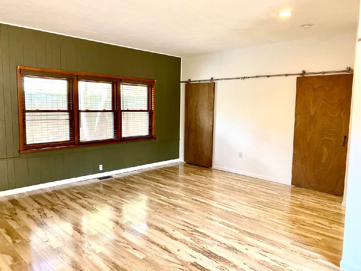
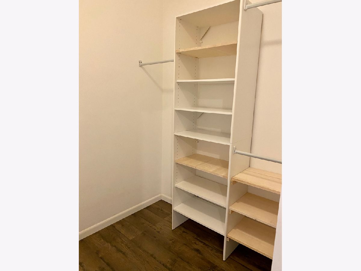
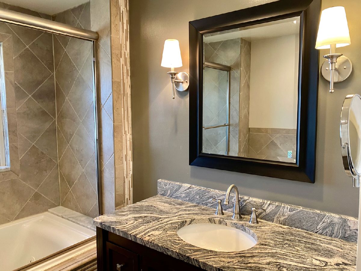
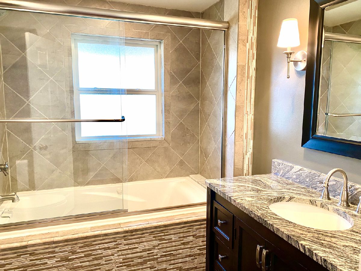
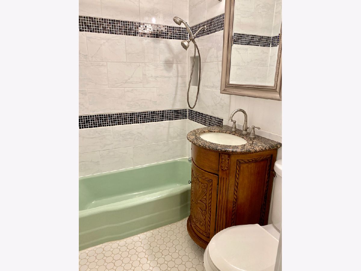
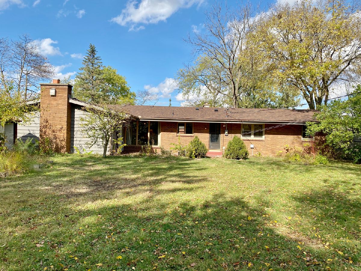
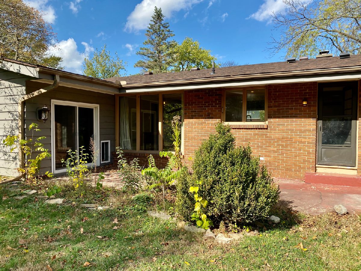
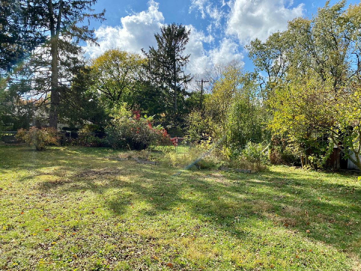
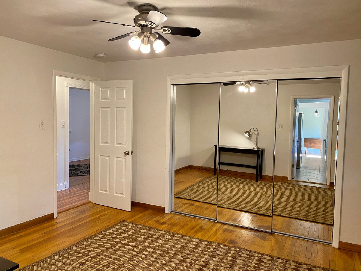
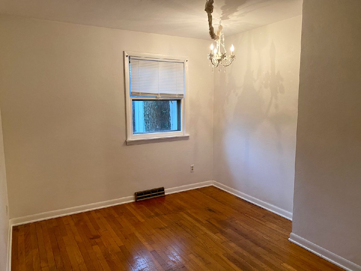
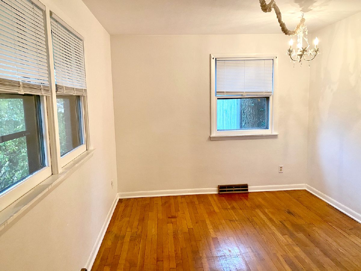
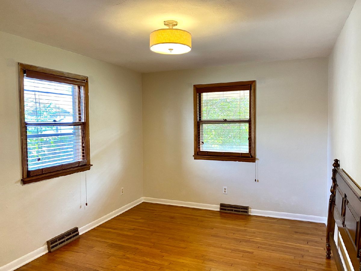
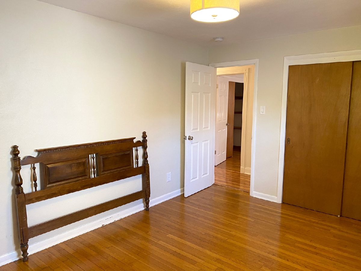
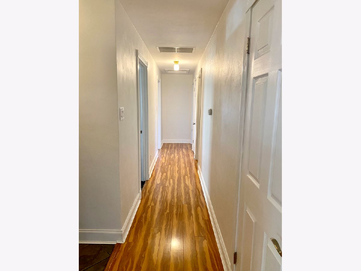
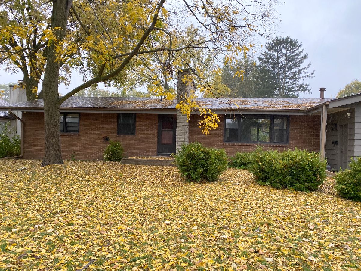
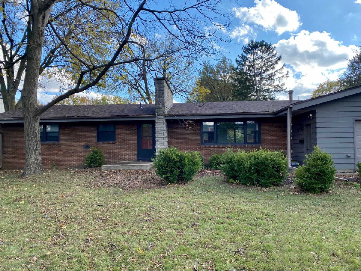
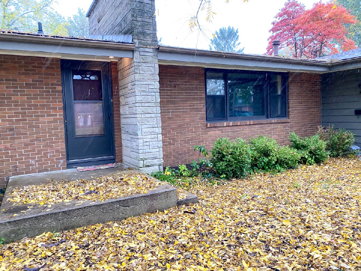
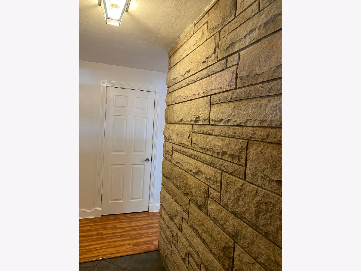
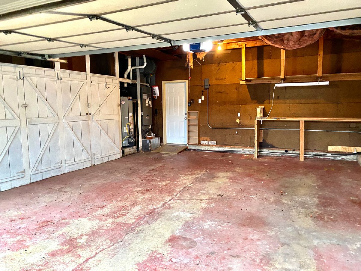
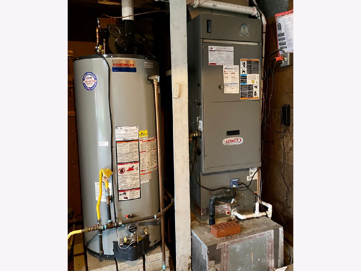
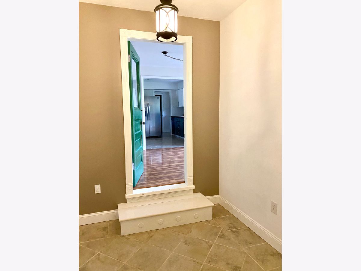
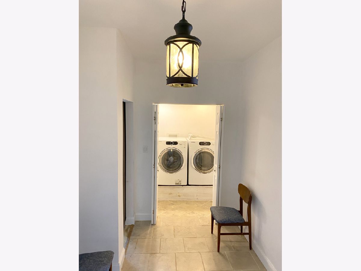
Room Specifics
Total Bedrooms: 4
Bedrooms Above Ground: 4
Bedrooms Below Ground: 0
Dimensions: —
Floor Type: Hardwood
Dimensions: —
Floor Type: Hardwood
Dimensions: —
Floor Type: Hardwood
Full Bathrooms: 2
Bathroom Amenities: Whirlpool
Bathroom in Basement: 0
Rooms: No additional rooms
Basement Description: Crawl
Other Specifics
| 2 | |
| — | |
| — | |
| Patio | |
| Fenced Yard | |
| 84X168 | |
| — | |
| None | |
| Hardwood Floors, Wood Laminate Floors, First Floor Bedroom, First Floor Laundry, Open Floorplan | |
| Dishwasher, Disposal, Dryer, Microwave, Range, Refrigerator, Washer | |
| Not in DB | |
| — | |
| — | |
| — | |
| Wood Burning, Gas Log |
Tax History
| Year | Property Taxes |
|---|---|
| 2009 | $3,220 |
| 2020 | $4,806 |
Contact Agent
Nearby Similar Homes
Nearby Sold Comparables
Contact Agent
Listing Provided By
Beringer Realty

