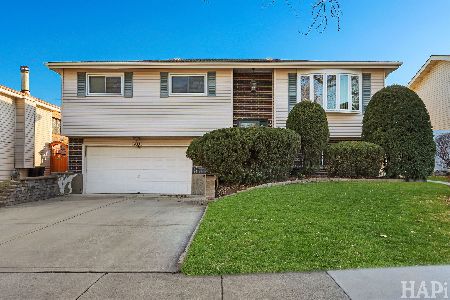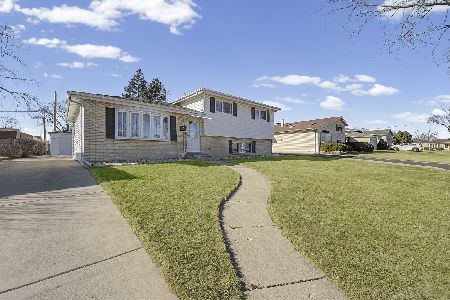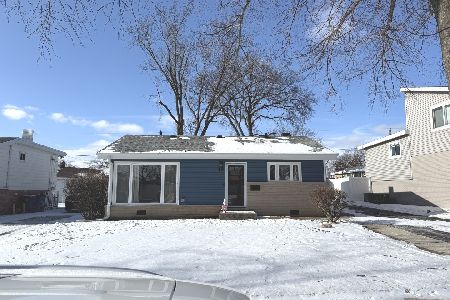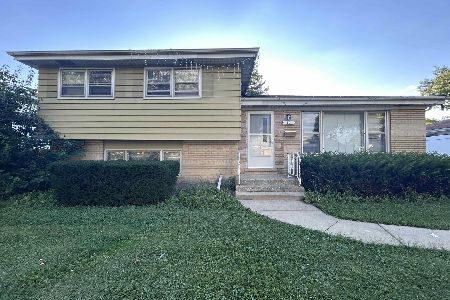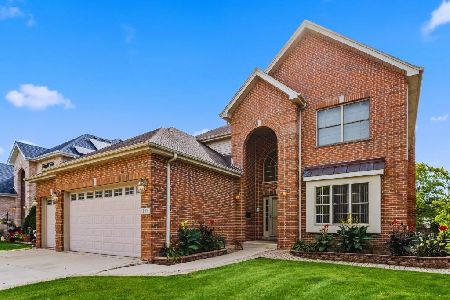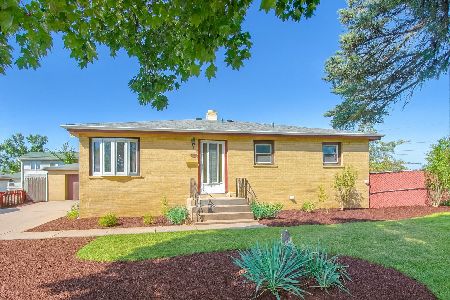405 Myrick Avenue, Addison, Illinois 60101
$265,000
|
Sold
|
|
| Status: | Closed |
| Sqft: | 2,100 |
| Cost/Sqft: | $132 |
| Beds: | 4 |
| Baths: | 2 |
| Year Built: | 1966 |
| Property Taxes: | $6,836 |
| Days On Market: | 1991 |
| Lot Size: | 0,18 |
Description
Walk to grade school only about a block away. Hardwood floors throughout this 2100 square foot Tri level which boast 4 bedrooms with office/5th br, dining room, 2 full baths, family rm with fpl. 1 1/2 car garage (could be additional living space) with additional 2.5 car garage. Main floor bedroom and recently remodled bath may work as inlaw. 4 zone hot water heat. Additional seperate MITSUBISHI supplimental heating and cooling system(4yrs old approximately $15,000)in each bedroom, family room and lr/dining room area. 31 x 14 patio, 10 x 7 ft shed Loads of storage over the large garage, over the bedrooms and living room dining room kitchen area. Bedroom measurements include closets. Boiler 2-4yrs old. Owners hate to leave after 40YRS, Downsizing! HOUSE,SYSTRMS, PERSONAL PROPERTY AND FIXTURES ARE AS-IS!
Property Specifics
| Single Family | |
| — | |
| Tri-Level | |
| 1966 | |
| None | |
| — | |
| No | |
| 0.18 |
| Du Page | |
| — | |
| — / Not Applicable | |
| None | |
| Lake Michigan | |
| Public Sewer | |
| 10860867 | |
| 0329412001 |
Nearby Schools
| NAME: | DISTRICT: | DISTANCE: | |
|---|---|---|---|
|
Grade School
Lake Park Elementary School |
4 | — | |
|
Middle School
Indian Trail Junior High School |
4 | Not in DB | |
|
High School
Addison Trail High School |
88 | Not in DB | |
Property History
| DATE: | EVENT: | PRICE: | SOURCE: |
|---|---|---|---|
| 30 Dec, 2020 | Sold | $265,000 | MRED MLS |
| 12 Nov, 2020 | Under contract | $276,900 | MRED MLS |
| — | Last price change | $284,900 | MRED MLS |
| 17 Sep, 2020 | Listed for sale | $309,900 | MRED MLS |
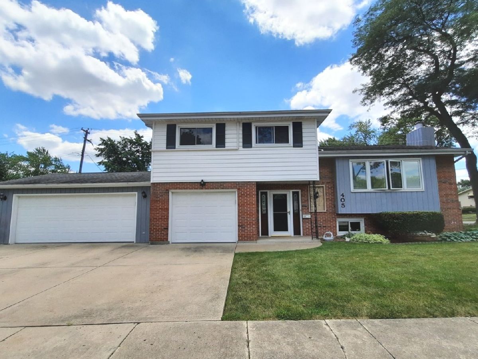
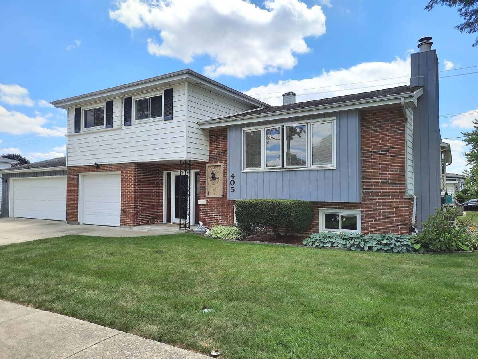
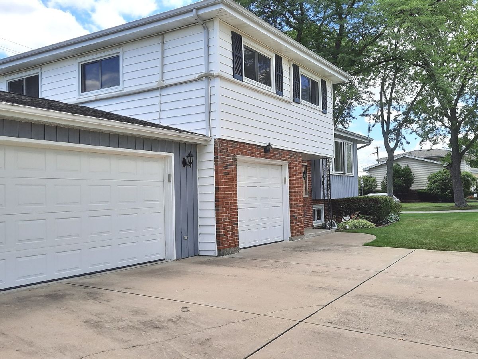
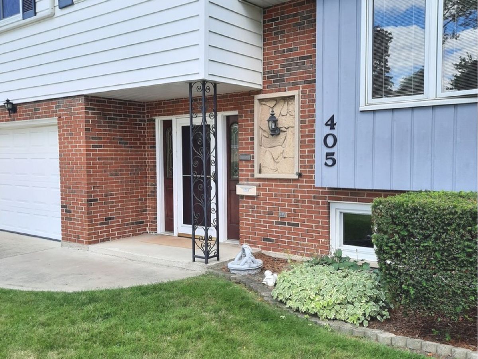
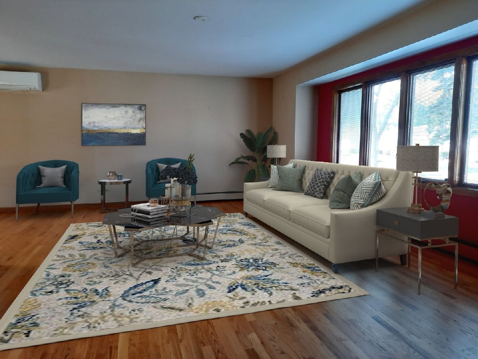
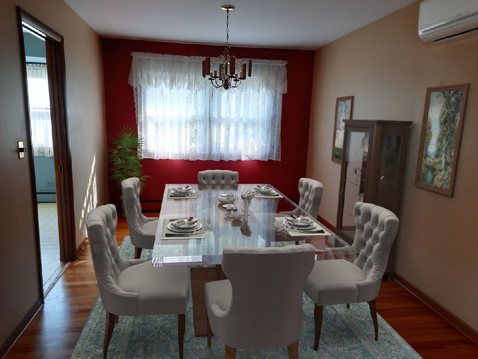
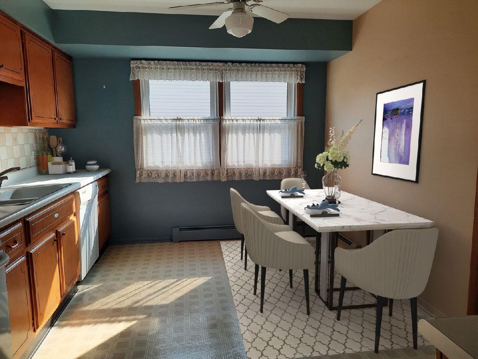
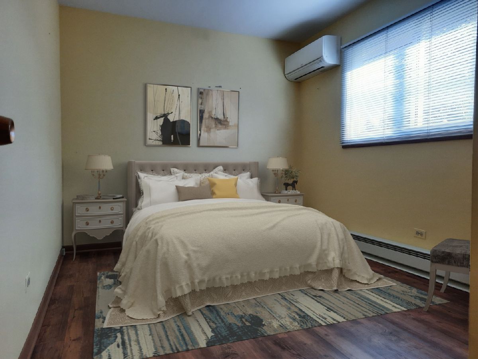
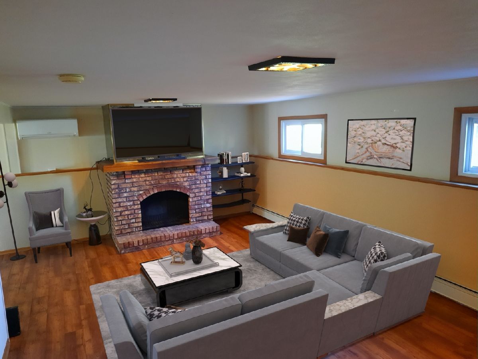
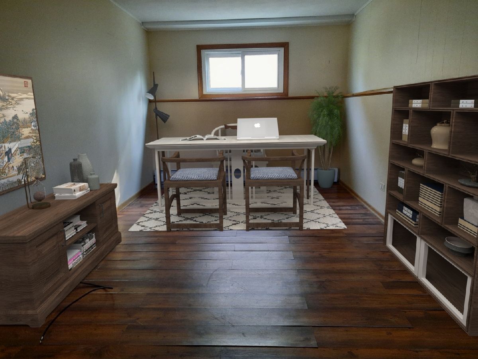
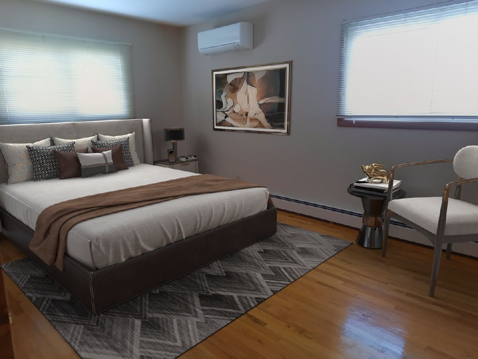
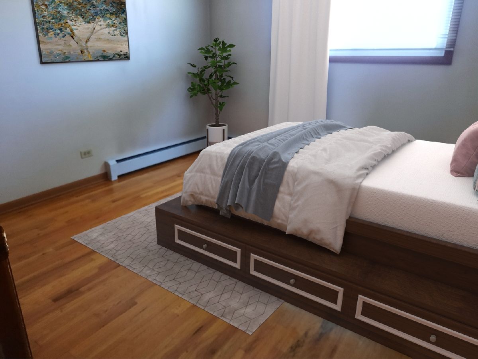
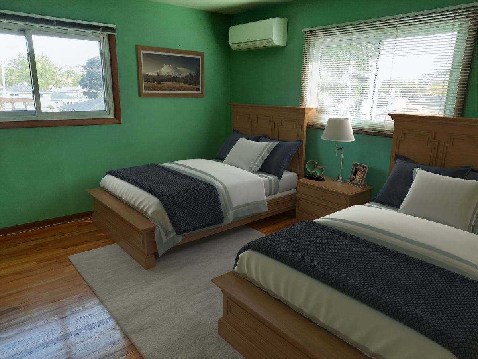
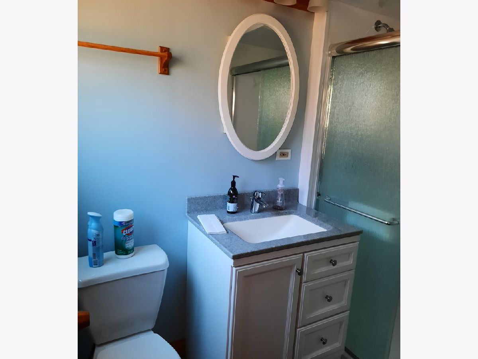
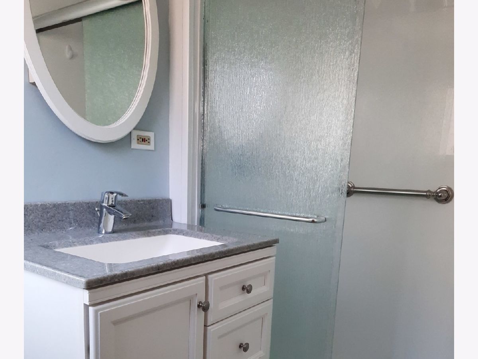
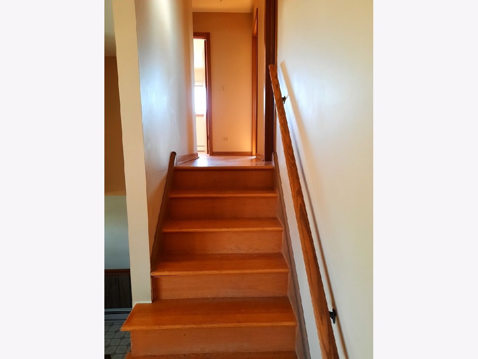
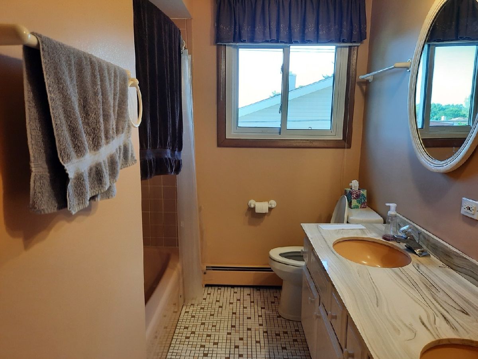
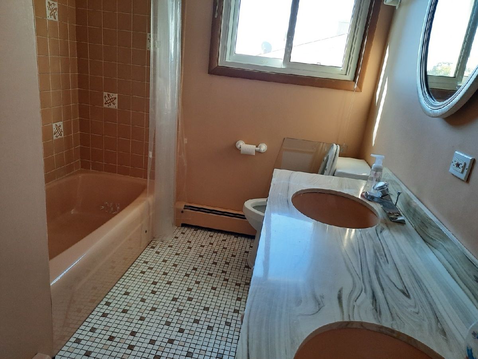
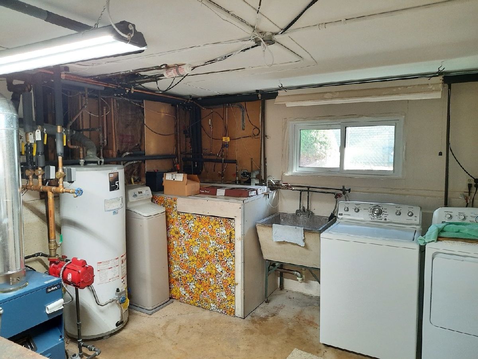
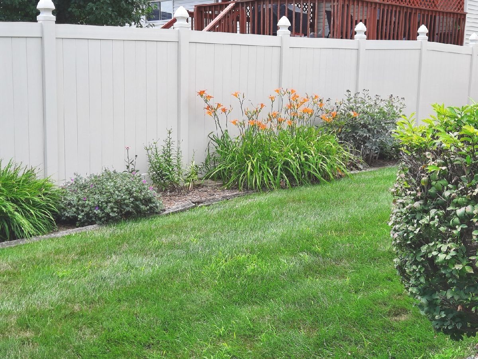
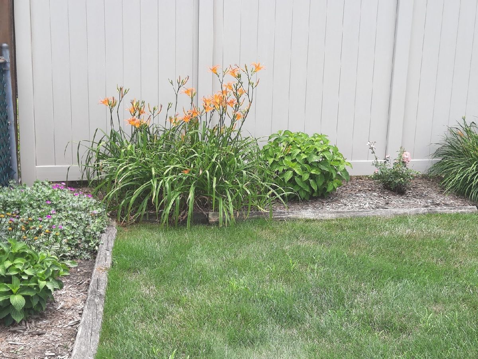
Room Specifics
Total Bedrooms: 4
Bedrooms Above Ground: 4
Bedrooms Below Ground: 0
Dimensions: —
Floor Type: Hardwood
Dimensions: —
Floor Type: Hardwood
Dimensions: —
Floor Type: Vinyl
Full Bathrooms: 2
Bathroom Amenities: —
Bathroom in Basement: 0
Rooms: Office
Basement Description: None
Other Specifics
| 3 | |
| Concrete Perimeter | |
| Concrete | |
| Patio, Storms/Screens | |
| — | |
| 115X67 | |
| Unfinished | |
| None | |
| Hardwood Floors, First Floor Bedroom, In-Law Arrangement, First Floor Full Bath, Some Window Treatmnt, Separate Dining Room, Some Insulated Wndws, Some Storm Doors | |
| Range, Microwave, Dishwasher, Refrigerator, Washer, Dryer, Disposal, Water Softener, Water Softener Owned | |
| Not in DB | |
| Curbs, Sidewalks, Street Lights, Street Paved | |
| — | |
| — | |
| — |
Tax History
| Year | Property Taxes |
|---|---|
| 2020 | $6,836 |
Contact Agent
Nearby Similar Homes
Nearby Sold Comparables
Contact Agent
Listing Provided By
Executive Realty Group LLC

