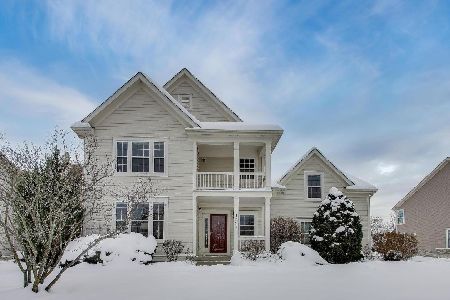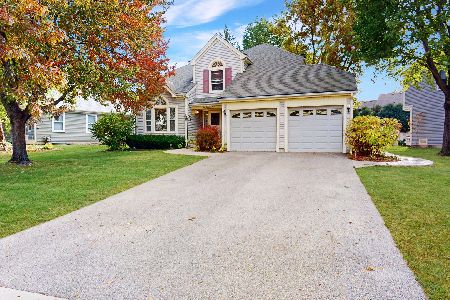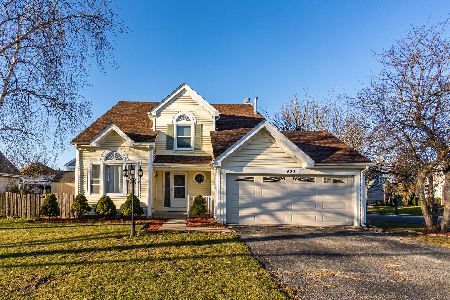405 New York Lane, Elk Grove Village, Illinois 60007
$315,000
|
Sold
|
|
| Status: | Closed |
| Sqft: | 1,819 |
| Cost/Sqft: | $176 |
| Beds: | 4 |
| Baths: | 3 |
| Year Built: | 1985 |
| Property Taxes: | $10,037 |
| Days On Market: | 2376 |
| Lot Size: | 0,20 |
Description
You can have it all !!! The best location in the NW Suburbs plus award-winning schools!!! Easy access to 4 expressways, mins to Woodfield Mall, Busse Woods bike trails, Rainbow Falls water park & Fox Run golf course !!! Best value for a 4 BR home with a basement in Westgate/Stockbridge subdivision !!! Very clean & well-cared for by original owners *** Sunny & bright living room has vaulted ceiling *** Eat-in kitchen with bay window & breakfast bar *** Family room with sliding glass doors leading to patio *** Master bedroom has ceiling fan & master bath *** Walk-in closets-all 4 bedrooms *** 1st floor laundry room *** Private backyard with mature trees & extra-large patio - great for entertaining *** Bonus - new roof & siding *** A beautiful home on a quiet interior street in an excellent location !!!
Property Specifics
| Single Family | |
| — | |
| — | |
| 1985 | |
| Full | |
| HANCOCK II | |
| No | |
| 0.2 |
| Cook | |
| Westgate | |
| 0 / Not Applicable | |
| None | |
| Lake Michigan | |
| Public Sewer | |
| 10459457 | |
| 07264080390000 |
Nearby Schools
| NAME: | DISTRICT: | DISTANCE: | |
|---|---|---|---|
|
Grade School
Fredrick Nerge Elementary School |
54 | — | |
|
Middle School
Margaret Mead Junior High School |
54 | Not in DB | |
|
High School
J B Conant High School |
211 | Not in DB | |
Property History
| DATE: | EVENT: | PRICE: | SOURCE: |
|---|---|---|---|
| 29 Aug, 2019 | Sold | $315,000 | MRED MLS |
| 31 Jul, 2019 | Under contract | $320,000 | MRED MLS |
| 22 Jul, 2019 | Listed for sale | $320,000 | MRED MLS |
Room Specifics
Total Bedrooms: 4
Bedrooms Above Ground: 4
Bedrooms Below Ground: 0
Dimensions: —
Floor Type: Carpet
Dimensions: —
Floor Type: Carpet
Dimensions: —
Floor Type: Carpet
Full Bathrooms: 3
Bathroom Amenities: —
Bathroom in Basement: 0
Rooms: No additional rooms
Basement Description: Unfinished
Other Specifics
| 2 | |
| — | |
| Asphalt | |
| Patio | |
| — | |
| 60X116X30X59X144 | |
| — | |
| Full | |
| Vaulted/Cathedral Ceilings, First Floor Laundry, Walk-In Closet(s) | |
| Range, Microwave, Dishwasher, Refrigerator, Washer, Dryer | |
| Not in DB | |
| Sidewalks, Street Lights, Street Paved | |
| — | |
| — | |
| — |
Tax History
| Year | Property Taxes |
|---|---|
| 2019 | $10,037 |
Contact Agent
Nearby Similar Homes
Nearby Sold Comparables
Contact Agent
Listing Provided By
RE/MAX Central Inc.









