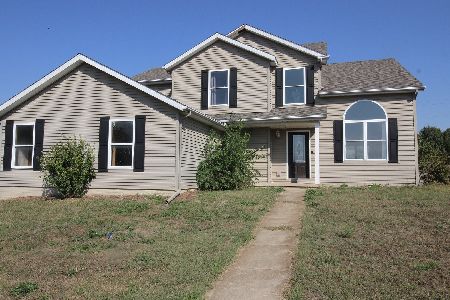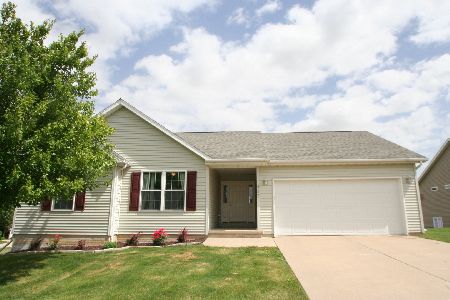405 Newcastle Drive, Mackinaw, Illinois 61755
$200,000
|
Sold
|
|
| Status: | Closed |
| Sqft: | 1,788 |
| Cost/Sqft: | $115 |
| Beds: | 3 |
| Baths: | 2 |
| Year Built: | 2015 |
| Property Taxes: | $5,515 |
| Days On Market: | 1830 |
| Lot Size: | 0,18 |
Description
Oversized Eastwood Park Ranch! 1788 square feet on main floor with same size basement ready for you to finish! House has open floor plan with great room and vaulted ceilings. Large kitchen with lots of counter space, an island, and informal dining area and attractive open staircase railing leading down to the basement. There is a formal dining room if you need it but current occupant is using it as an office and that works also. 3 bedrooms, fireplace, 2 full baths, very nice main floor laundry room with sink and lots of shelving. Basement has rough-in for a full bath, high ceilings and some electrical already installed. There is a 12x14 yard shed and rear yard is fenced on 2 sides. Adjoining lot is available from different owner and building an additional garage is possible. Eastwood Park Subd boasts great "walkability" with every cross street linking to perimeter sidewalks that connect to walking trail that leads you to downtown Mackinaw. Deer Creek-Mackinaw Schools!
Property Specifics
| Single Family | |
| — | |
| Ranch | |
| 2015 | |
| Full | |
| — | |
| No | |
| 0.18 |
| Tazewell | |
| Not Applicable | |
| — / Not Applicable | |
| None | |
| Public | |
| Public Sewer | |
| 11005513 | |
| 131316111012 |
Nearby Schools
| NAME: | DISTRICT: | DISTANCE: | |
|---|---|---|---|
|
Grade School
Dee-mack Elementary |
701 | — | |
|
Middle School
Deer Creek-mackinaw Jr High |
701 | Not in DB | |
|
High School
Deer Creek-mackinaw High School |
701 | Not in DB | |
Property History
| DATE: | EVENT: | PRICE: | SOURCE: |
|---|---|---|---|
| 16 Apr, 2021 | Sold | $200,000 | MRED MLS |
| 8 Mar, 2021 | Under contract | $204,900 | MRED MLS |
| 26 Feb, 2021 | Listed for sale | $204,900 | MRED MLS |
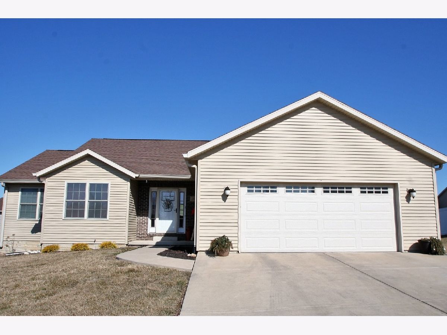
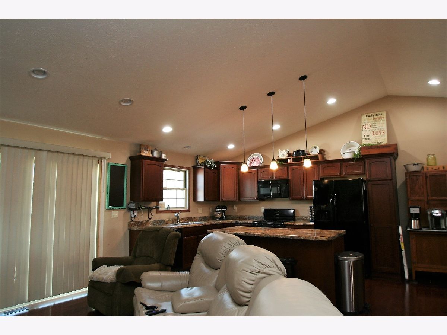
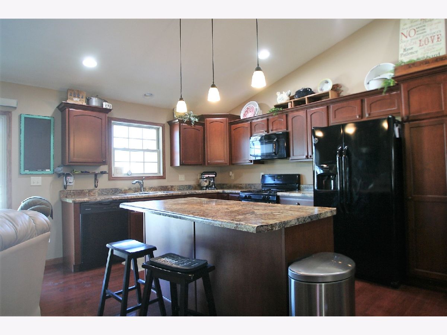
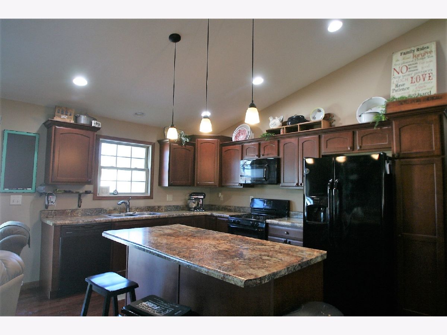
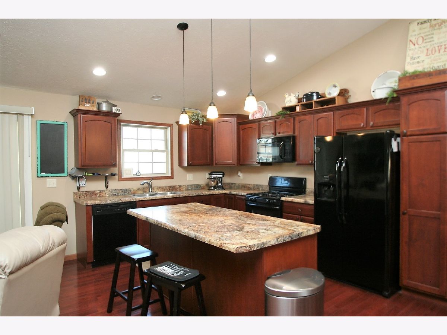
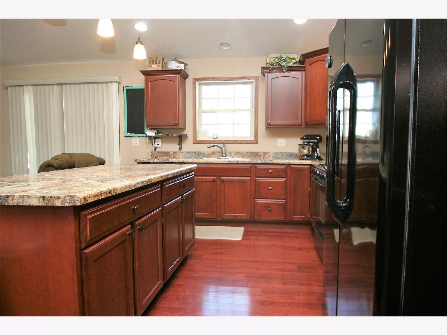
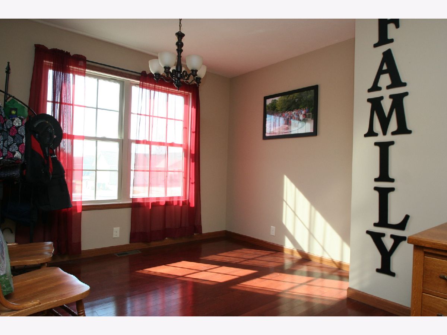
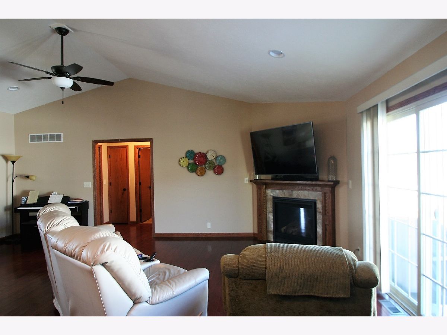
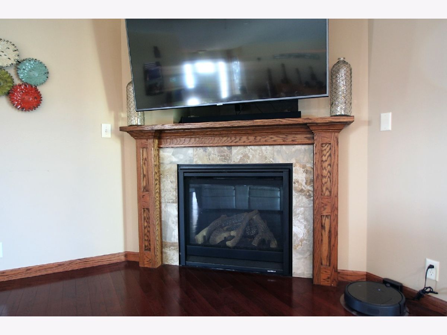
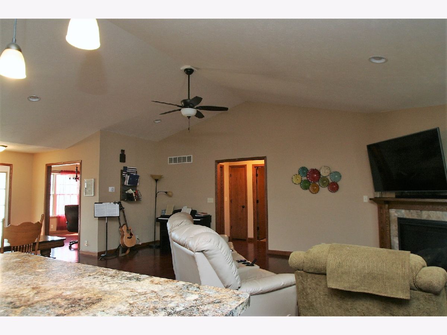
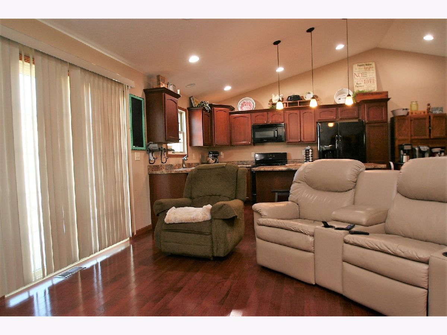
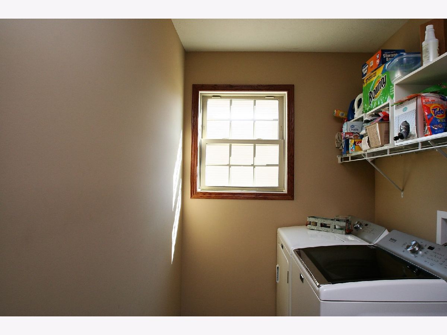
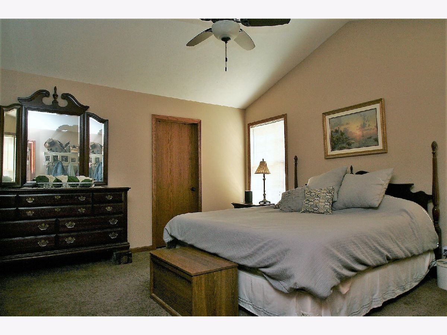
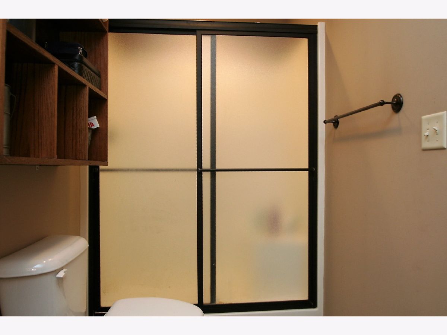
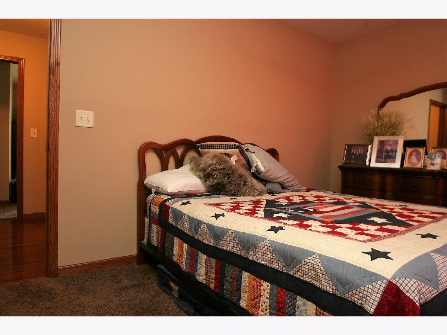
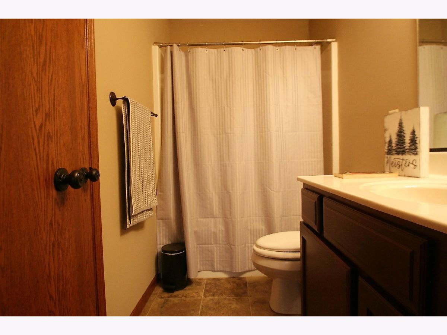
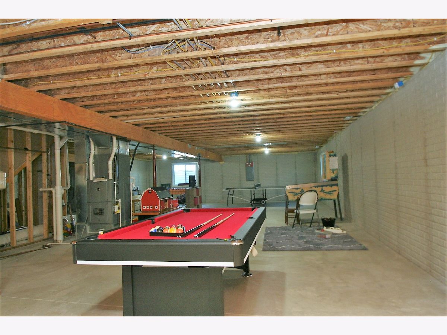
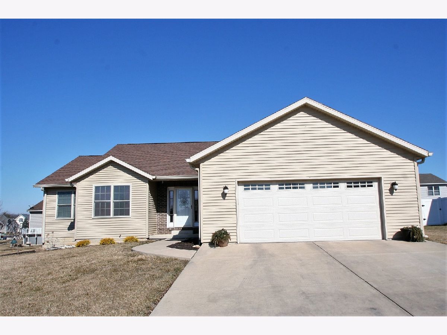
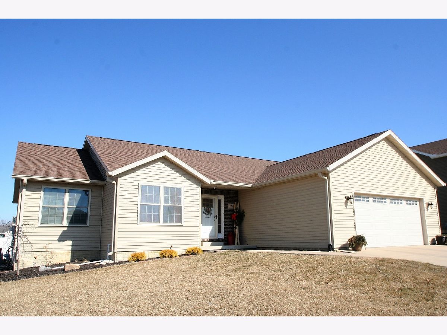
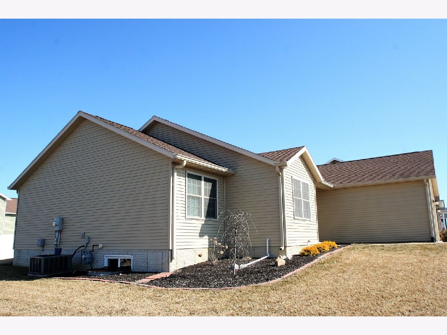
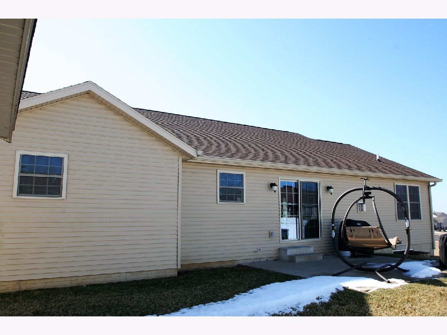
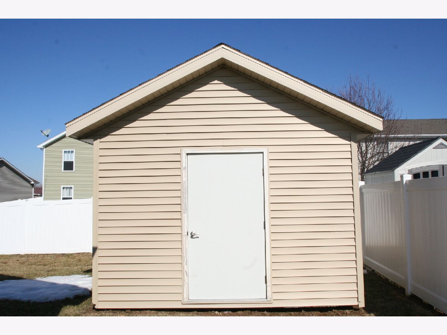
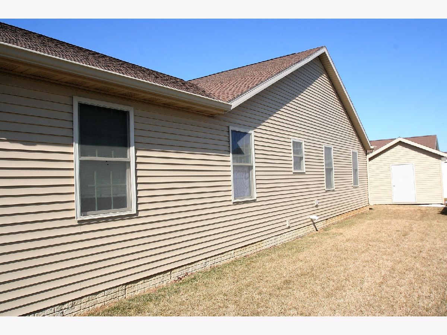
Room Specifics
Total Bedrooms: 3
Bedrooms Above Ground: 3
Bedrooms Below Ground: 0
Dimensions: —
Floor Type: Carpet
Dimensions: —
Floor Type: Carpet
Full Bathrooms: 2
Bathroom Amenities: —
Bathroom in Basement: 0
Rooms: Great Room
Basement Description: Unfinished
Other Specifics
| 2 | |
| — | |
| — | |
| — | |
| — | |
| 80X109 | |
| — | |
| Full | |
| — | |
| — | |
| Not in DB | |
| — | |
| — | |
| — | |
| — |
Tax History
| Year | Property Taxes |
|---|---|
| 2021 | $5,515 |
Contact Agent
Nearby Similar Homes
Nearby Sold Comparables
Contact Agent
Listing Provided By
Henderson-Weir Agency, Inc.

