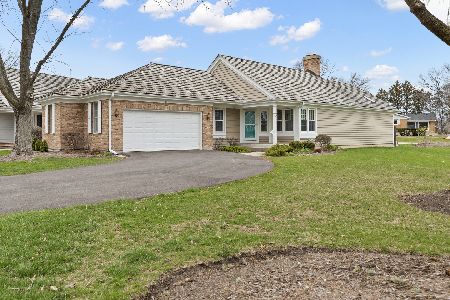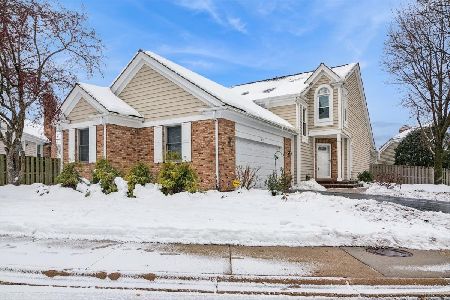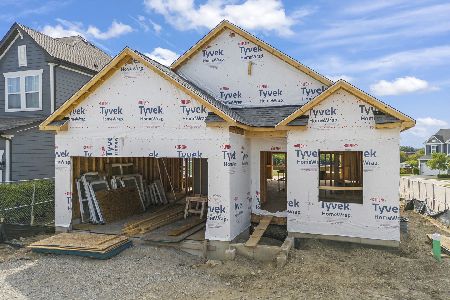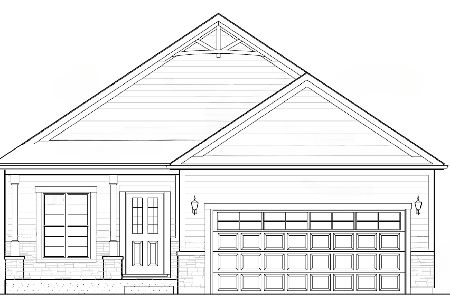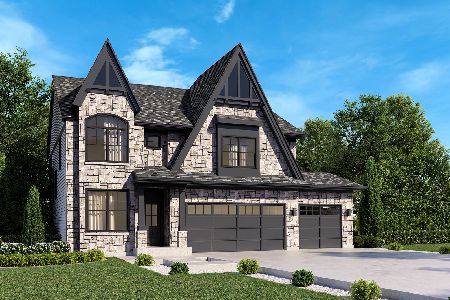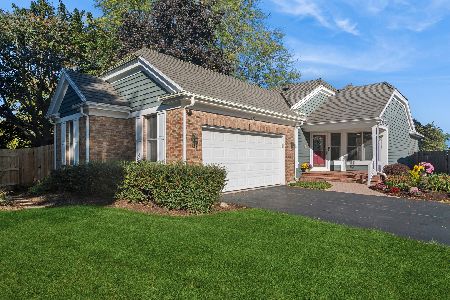405 Park Barrington Drive, Barrington, Illinois 60010
$320,000
|
Sold
|
|
| Status: | Closed |
| Sqft: | 1,615 |
| Cost/Sqft: | $223 |
| Beds: | 2 |
| Baths: | 2 |
| Year Built: | 1988 |
| Property Taxes: | $5,253 |
| Days On Market: | 6118 |
| Lot Size: | 0,00 |
Description
BEST VALUE & LOCATION! A wonderful place to call home! Down-size or up-size to E-Z maintenance-free living. Lovingly cared-for & updated thruout. Totally remodeled kitchen in 2001 w/hickory cabinets, corian counters w/seamless sink, KitchenAid convection oven & more. Great Room w/hardwood floors, corner FP & an open floor plan. Master Suite has hardwood floors under carpet. Sunny 4-Season room too; WOW-Come and see!
Property Specifics
| Single Family | |
| — | |
| Traditional | |
| 1988 | |
| Full | |
| SOMERSET | |
| No | |
| — |
| Cook | |
| Park Barrington | |
| 210 / Monthly | |
| Insurance,Exterior Maintenance,Lawn Care,Snow Removal | |
| Public | |
| Public Sewer, Sewer-Storm | |
| 07196615 | |
| 01122080300000 |
Nearby Schools
| NAME: | DISTRICT: | DISTANCE: | |
|---|---|---|---|
|
Grade School
Grove Avenue Elementary School |
220 | — | |
|
Middle School
Barrington Middle School Prairie |
220 | Not in DB | |
|
High School
Barrington High School |
220 | Not in DB | |
Property History
| DATE: | EVENT: | PRICE: | SOURCE: |
|---|---|---|---|
| 14 Sep, 2009 | Sold | $320,000 | MRED MLS |
| 28 Aug, 2009 | Under contract | $360,000 | MRED MLS |
| — | Last price change | $375,000 | MRED MLS |
| 23 Apr, 2009 | Listed for sale | $400,000 | MRED MLS |
| 19 Aug, 2015 | Sold | $370,000 | MRED MLS |
| 22 Apr, 2015 | Under contract | $395,000 | MRED MLS |
| 15 Apr, 2015 | Listed for sale | $395,000 | MRED MLS |
| 23 Oct, 2025 | Sold | $670,000 | MRED MLS |
| 10 Oct, 2025 | Under contract | $649,900 | MRED MLS |
| 9 Oct, 2025 | Listed for sale | $649,900 | MRED MLS |
Room Specifics
Total Bedrooms: 2
Bedrooms Above Ground: 2
Bedrooms Below Ground: 0
Dimensions: —
Floor Type: Hardwood
Full Bathrooms: 2
Bathroom Amenities: Separate Shower,Double Sink
Bathroom in Basement: 0
Rooms: Den,Great Room,Recreation Room,Sun Room,Utility Room-1st Floor
Basement Description: Finished
Other Specifics
| 2 | |
| Concrete Perimeter | |
| Asphalt | |
| Deck | |
| Cul-De-Sac,Fenced Yard,Landscaped,Wooded | |
| 140X113X30X27X107 | |
| Unfinished | |
| Full | |
| Vaulted/Cathedral Ceilings, Skylight(s), First Floor Bedroom | |
| Range, Microwave, Dishwasher, Refrigerator, Washer, Dryer, Disposal | |
| Not in DB | |
| Sidewalks, Street Lights, Street Paved | |
| — | |
| — | |
| Gas Log, Gas Starter |
Tax History
| Year | Property Taxes |
|---|---|
| 2009 | $5,253 |
| 2015 | $6,769 |
| 2025 | $8,860 |
Contact Agent
Nearby Similar Homes
Nearby Sold Comparables
Contact Agent
Listing Provided By
Jameson Sotheby's International Realty

