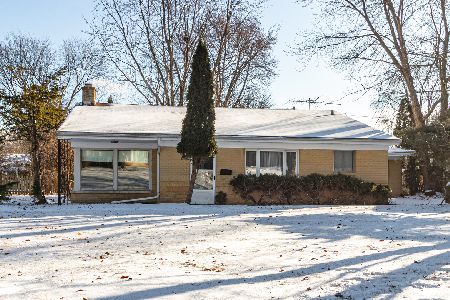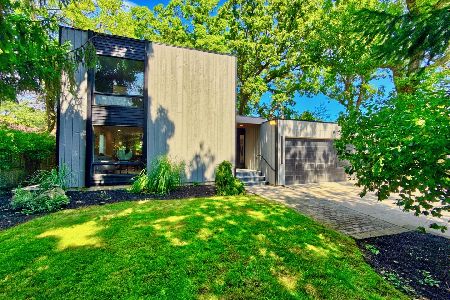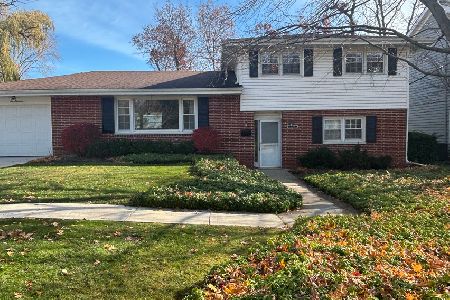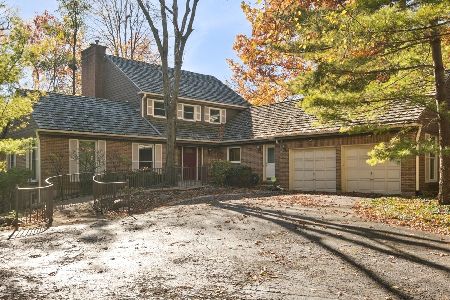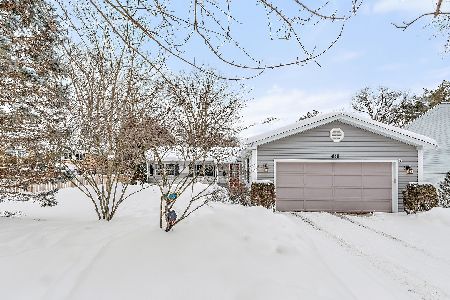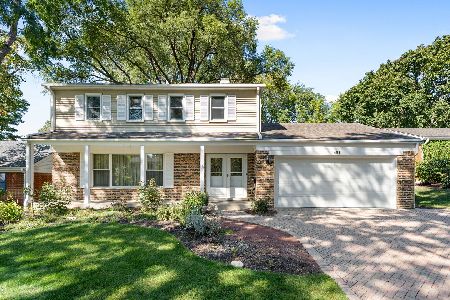405 Park Lane, Lake Bluff, Illinois 60044
$617,500
|
Sold
|
|
| Status: | Closed |
| Sqft: | 3,366 |
| Cost/Sqft: | $193 |
| Beds: | 4 |
| Baths: | 3 |
| Year Built: | 1962 |
| Property Taxes: | $11,910 |
| Days On Market: | 2827 |
| Lot Size: | 0,26 |
Description
Exceptional value in Lake Bluff. This home checks all your boxes. Highlights include custom great room addition with dramatic vaulted ceiling, skylight, floor to ceiling windows and doors. Perfect for entertaining or playroom. 2nd floor addition of 2 very large bedrooms with walk in closets and separate 10x6 closet. Extra large 25 x 10 master bedroom. Owner is using 4th bedroom as office. Updated master bath has double sinks, separate shower w/seat, bubbler tub and heated towel rack. Spacious kitchen with new appliances and cabinet hardware opens to family room. Classic in design are the living room with built in bookcases, picture window, fireplaces and dining room. Sitting area off of living room. Cabinets/ closets galore. Partially finished basement w/fireplace/wet bar. Lush landscaping w/tons of perennials. Outside entertaining areas include brick paver patio and pergola w/lighting and garden shed w/electricity. Property is fenced.
Property Specifics
| Single Family | |
| — | |
| Colonial | |
| 1962 | |
| Full | |
| — | |
| No | |
| 0.26 |
| Lake | |
| West Terrace | |
| 0 / Not Applicable | |
| None | |
| Lake Michigan | |
| Public Sewer | |
| 09870222 | |
| 12203050100000 |
Nearby Schools
| NAME: | DISTRICT: | DISTANCE: | |
|---|---|---|---|
|
Grade School
Lake Bluff Elementary School |
65 | — | |
|
Middle School
Lake Bluff Middle School |
65 | Not in DB | |
|
High School
Lake Forest High School |
115 | Not in DB | |
Property History
| DATE: | EVENT: | PRICE: | SOURCE: |
|---|---|---|---|
| 14 Jun, 2018 | Sold | $617,500 | MRED MLS |
| 30 Apr, 2018 | Under contract | $649,000 | MRED MLS |
| 1 Mar, 2018 | Listed for sale | $649,000 | MRED MLS |
Room Specifics
Total Bedrooms: 4
Bedrooms Above Ground: 4
Bedrooms Below Ground: 0
Dimensions: —
Floor Type: Hardwood
Dimensions: —
Floor Type: Hardwood
Dimensions: —
Floor Type: Hardwood
Full Bathrooms: 3
Bathroom Amenities: Double Sink
Bathroom in Basement: 0
Rooms: Great Room,Recreation Room,Foyer,Walk In Closet,Sitting Room
Basement Description: Partially Finished
Other Specifics
| 2 | |
| — | |
| — | |
| Deck, Brick Paver Patio | |
| — | |
| 70 X 160 | |
| — | |
| Full | |
| Vaulted/Cathedral Ceilings, Skylight(s), Hardwood Floors | |
| Double Oven, Dishwasher, Refrigerator, Washer, Dryer, Cooktop | |
| Not in DB | |
| Sidewalks | |
| — | |
| — | |
| Gas Log |
Tax History
| Year | Property Taxes |
|---|---|
| 2018 | $11,910 |
Contact Agent
Nearby Similar Homes
Nearby Sold Comparables
Contact Agent
Listing Provided By
Berkshire Hathaway HomeServices KoenigRubloff


