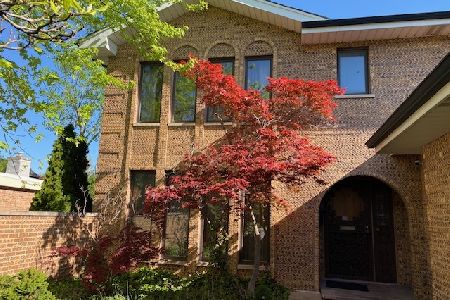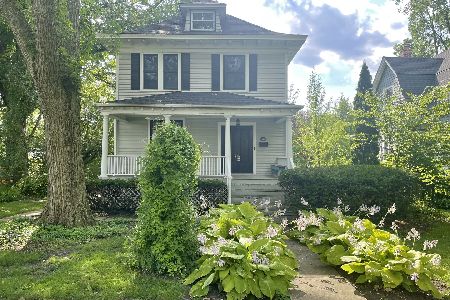405 Prospect Avenue, Park Ridge, Illinois 60068
$750,000
|
Sold
|
|
| Status: | Closed |
| Sqft: | 0 |
| Cost/Sqft: | — |
| Beds: | 3 |
| Baths: | 3 |
| Year Built: | 1924 |
| Property Taxes: | $8,473 |
| Days On Market: | 580 |
| Lot Size: | 0,00 |
Description
Welcome to the Crescent bungalow, a historic 1924 Sears Roebuck Catalog Home, nestled within the coveted Country Club area of Park Ridge. This 3 bedroom, 3 bath complete gut remodel has been well cared for and is now refined and ready for a new owner. Relax by the fireplace in the living room filled with natural light and enjoy intimate dinners in the formal dining room off the open kitchen. The remodeled kitchen features quartz counters, custom cabinetry, copper sink, a glass backsplash and high end appliances. This main floor features 3 generously sized bedrooms, ample closet space including a primary suite with a walk-in closet. The full bathroom and primary baths both have natural stone and spa like bathroom finishes. The basement is the ultimate in entertainment spaces being fully finished with a full bathroom (2022), separate utility and laundry room. Modern conveniences abound with upgrades including hardwood floors throughout, roof (2017), HVAC (2017), water heater (2017), sump pump (2018) new copper plumbing and electrical, new windows 2023. Newer deck and paver patio, new concrete, new fence and landscape with 2 car garage (new siding & paneling 2023). This home is situated within walking distance to The Park Ridge Country Club, Uptown, schools, parks, shopping, Metra train and close to 90/94 & 294 offering the perfect blend of convenience and luxury living.
Property Specifics
| Single Family | |
| — | |
| — | |
| 1924 | |
| — | |
| — | |
| No | |
| — |
| Cook | |
| — | |
| — / Not Applicable | |
| — | |
| — | |
| — | |
| 12082264 | |
| 09264100070000 |
Nearby Schools
| NAME: | DISTRICT: | DISTANCE: | |
|---|---|---|---|
|
Grade School
Eugene Field Elementary School |
64 | — | |
|
Middle School
Emerson Middle School |
64 | Not in DB | |
|
High School
Maine South High School |
207 | Not in DB | |
Property History
| DATE: | EVENT: | PRICE: | SOURCE: |
|---|---|---|---|
| 1 Aug, 2024 | Sold | $750,000 | MRED MLS |
| 21 Jun, 2024 | Under contract | $685,000 | MRED MLS |
| 20 Jun, 2024 | Listed for sale | $685,000 | MRED MLS |
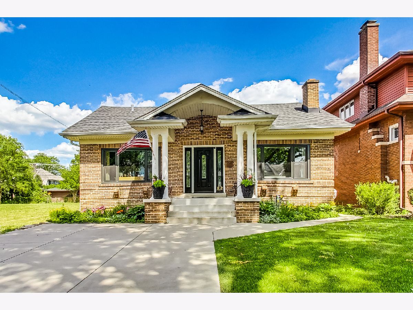
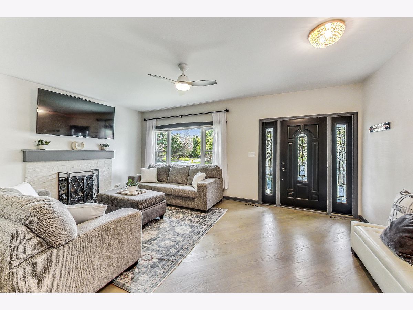
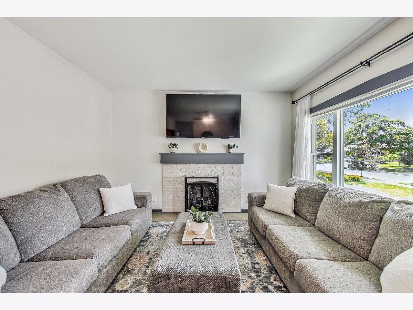
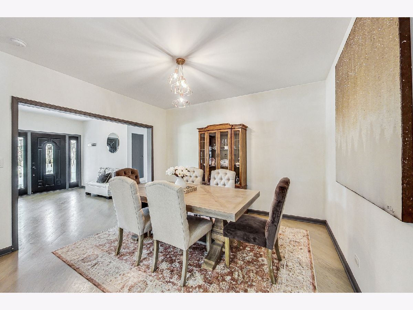
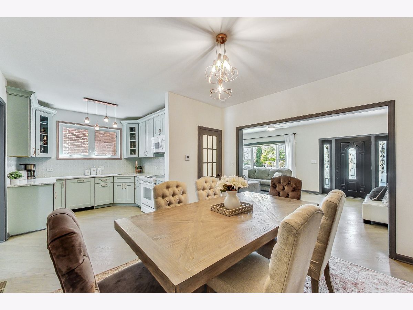
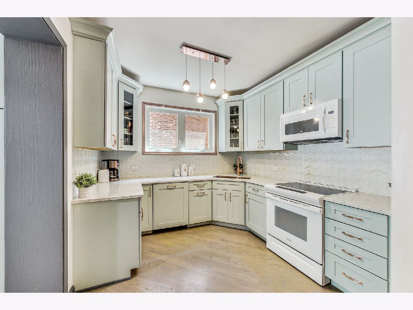
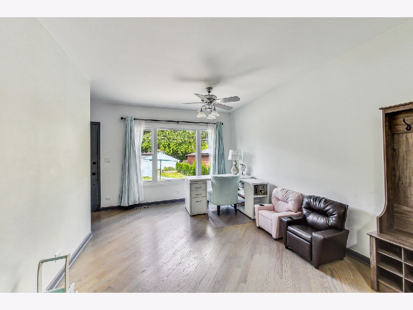
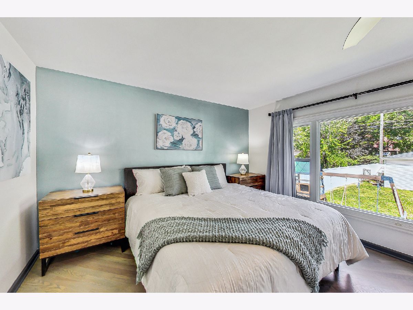
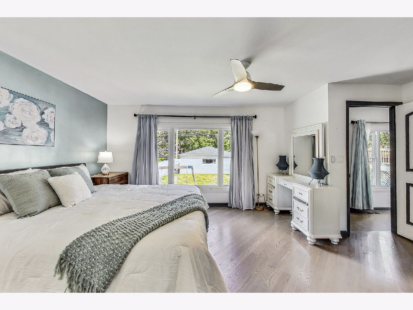
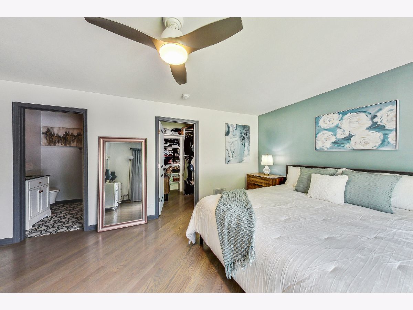
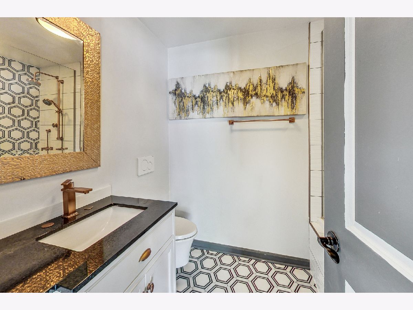
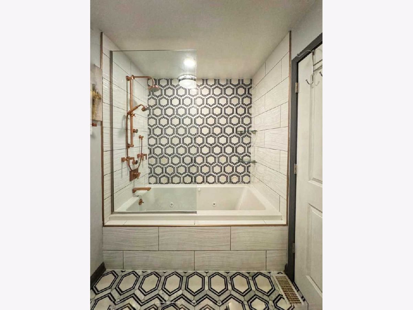
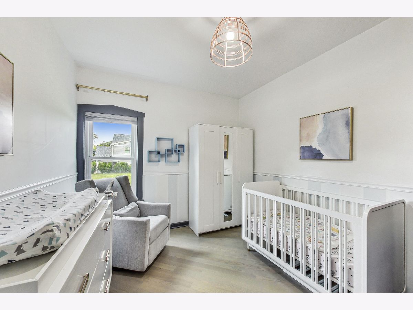
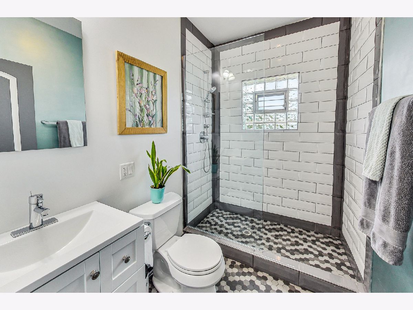
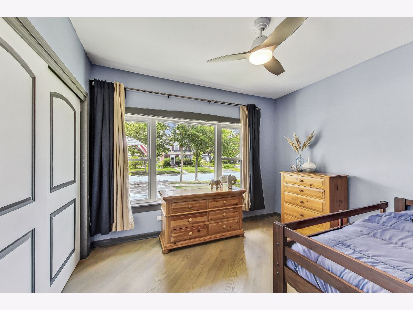
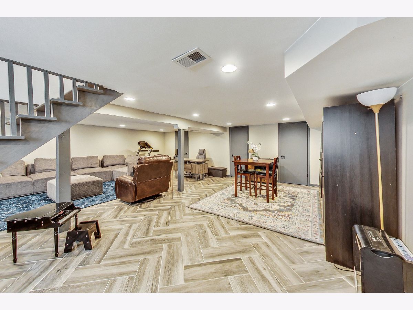
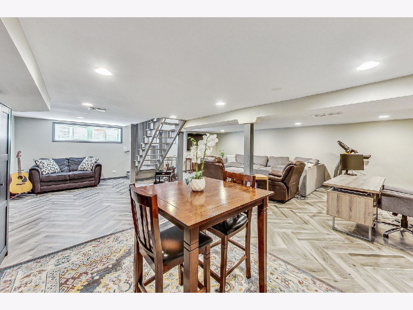
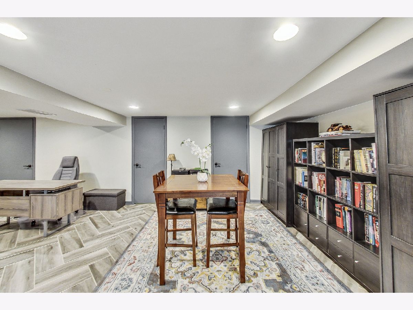
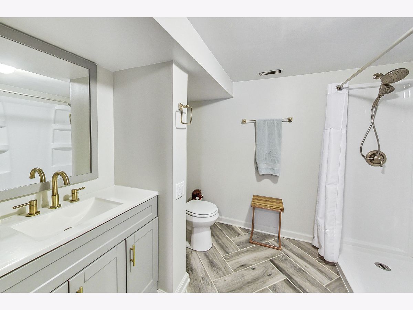
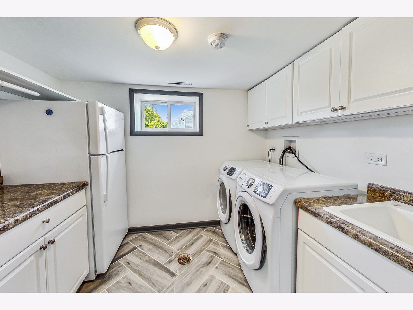
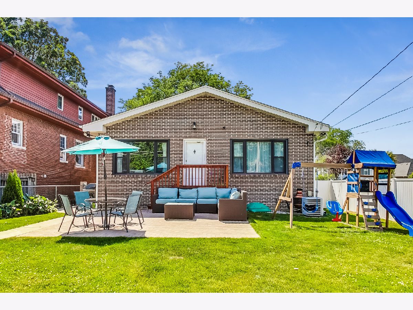
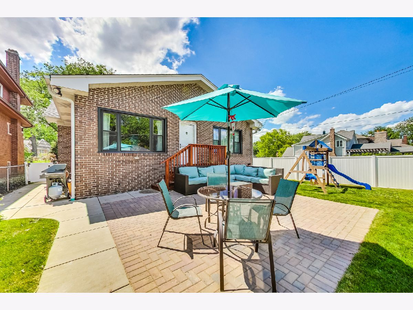
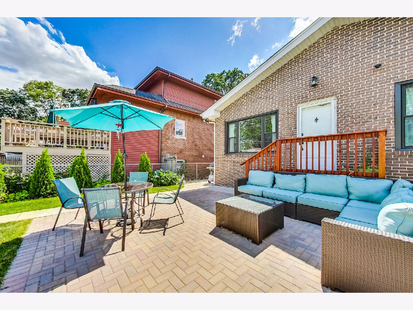
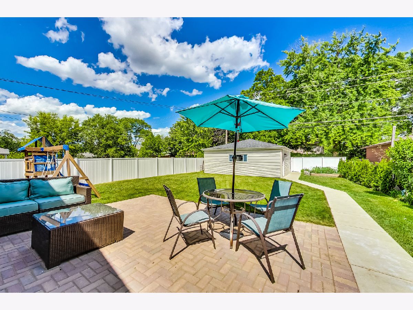
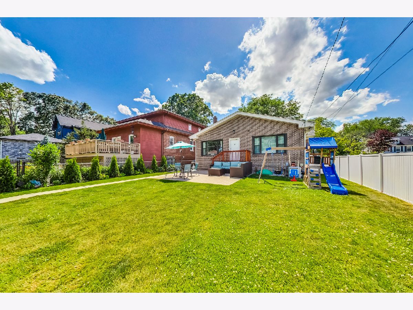
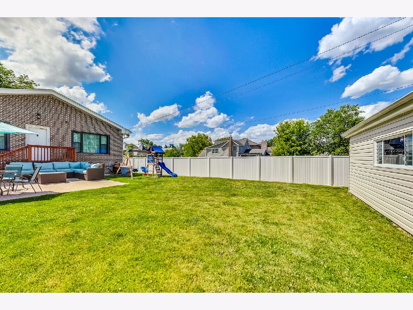
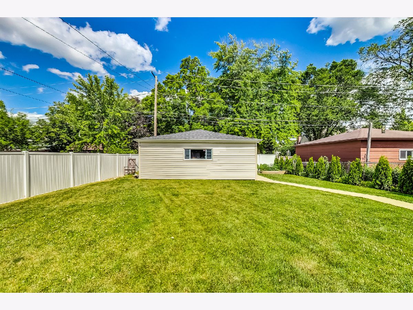
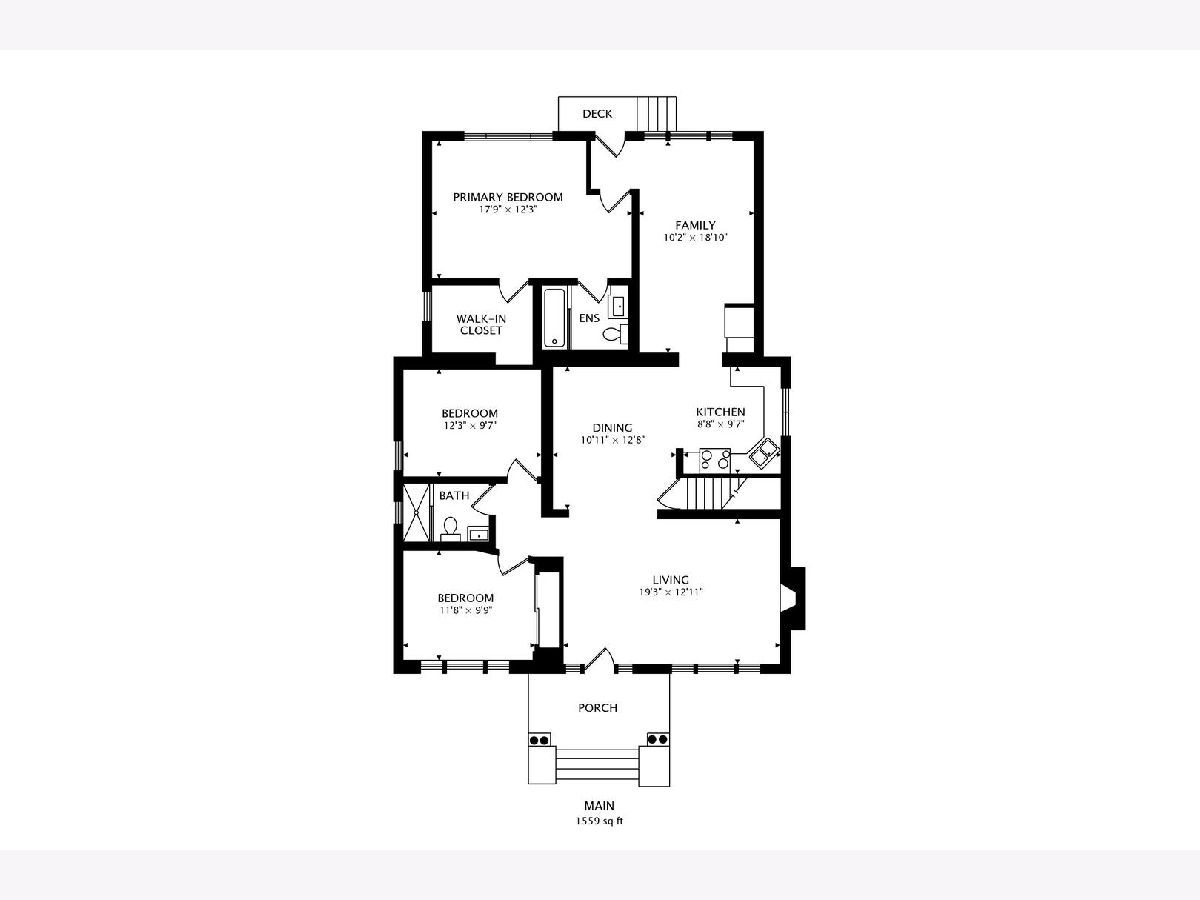
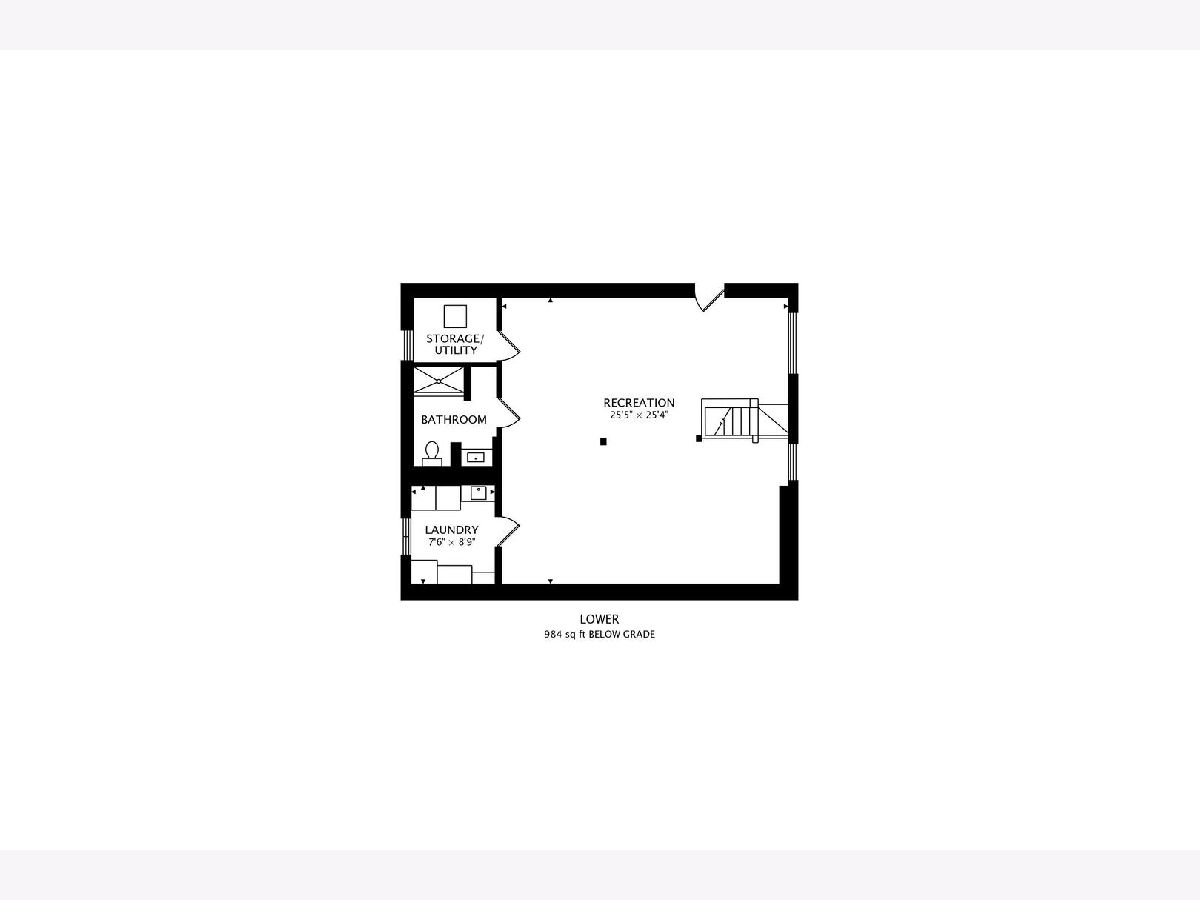
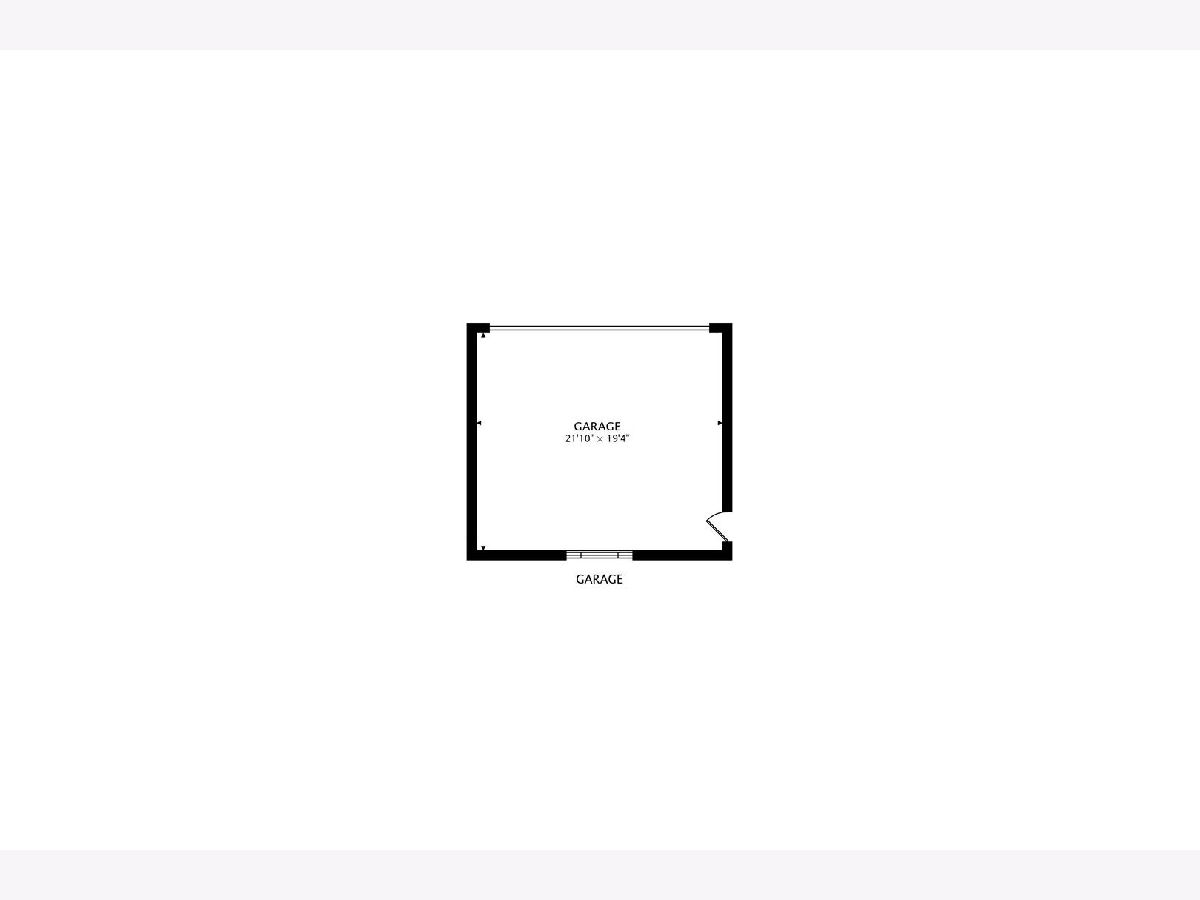
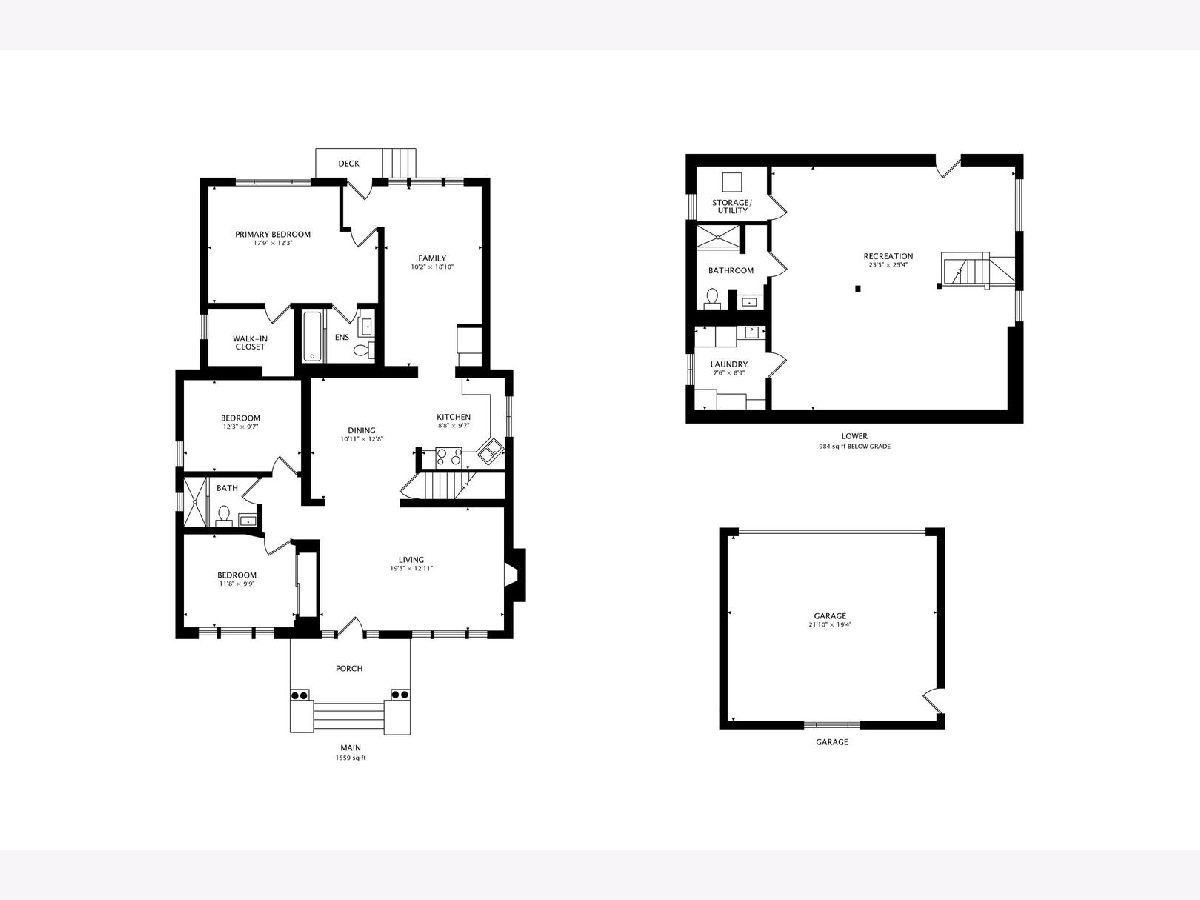
Room Specifics
Total Bedrooms: 3
Bedrooms Above Ground: 3
Bedrooms Below Ground: 0
Dimensions: —
Floor Type: —
Dimensions: —
Floor Type: —
Full Bathrooms: 3
Bathroom Amenities: —
Bathroom in Basement: 1
Rooms: —
Basement Description: Finished
Other Specifics
| 2 | |
| — | |
| — | |
| — | |
| — | |
| 45 X 165 | |
| — | |
| — | |
| — | |
| — | |
| Not in DB | |
| — | |
| — | |
| — | |
| — |
Tax History
| Year | Property Taxes |
|---|---|
| 2024 | $8,473 |
Contact Agent
Nearby Similar Homes
Nearby Sold Comparables
Contact Agent
Listing Provided By
Dream Town Real Estate



