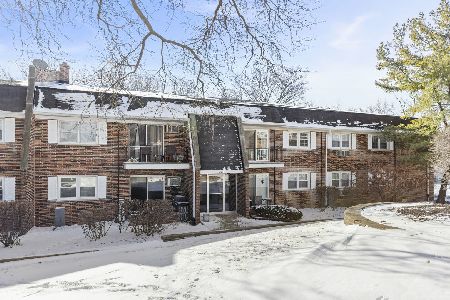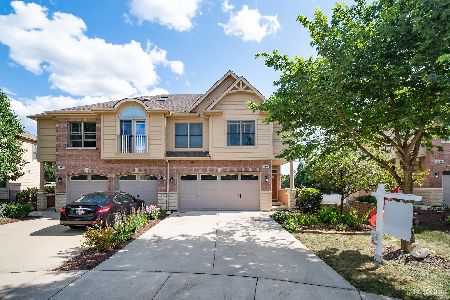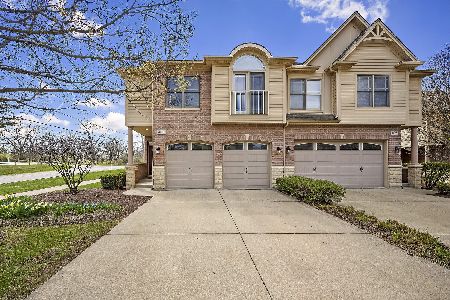405 Provence Court, Lisle, Illinois 60532
$382,500
|
Sold
|
|
| Status: | Closed |
| Sqft: | 2,500 |
| Cost/Sqft: | $156 |
| Beds: | 3 |
| Baths: | 3 |
| Year Built: | 2013 |
| Property Taxes: | $8,165 |
| Days On Market: | 2980 |
| Lot Size: | 0,00 |
Description
THE VILLAS OF VERSAILLES, CHATEAU MODEL,WITH OVER 39K IN BUILDERS UPGRADES WHEN NEW, INCLUDES HARDWOOD FLOORS ON THE 1ST LEVEL! CASCADE KITCHEN CABINETS DESIGN, 42" CHERRY CABINETS, GRANITE COUNTER TOPS, INCREDIBLE OVER-SIZED ISLAND W/ ROOM FOR 6 STOOLS! STAINLESS STEEL APPLIANCES! HUGE MASTER WITH SITTING AREA, TRAY CEILING, CEILING FAN, JULIETTE BALCONY & COFFEE BAR! WALK-IN CLOSET TO BEHOLD! OWNERS BATH WITH DOUBLE VANITY, WALK-IN SHOWER W/ CERAMIC TILED WALLS, AND WHIRLPOOL TUB. LAUNDRY ON 2ND FLOOR! 2ND AND 3RD BEDROOMS HAVE TRAY CEILINGS AS WELL.FULL BASEMENT WITH 1/2 BATH PLUMBING ROUGH-IN! DECK WITH STAIRCASE TO LAWN AREA OFF THE KITCHEN! INCREDIBLE 600 SQ. FT. BONUS FINISHED 3RD LEVEL WITH 2 SKYLIGHTS ! MINS TO METRA AT BELMONT STATION, I-355, LISLE & NAPERVILLE DOWNTOWN AREAS!DOWNERS NORTH SCHOOLS! QUALITY CONSTRUCTION, FANTASTIC NEIGHBORHOOD, AND MARKET PRICED!
Property Specifics
| Condos/Townhomes | |
| 2 | |
| — | |
| 2013 | |
| Full | |
| CHATEAU | |
| No | |
| — |
| Du Page | |
| The Villas Of Versailles | |
| 150 / Monthly | |
| Exterior Maintenance,Lawn Care,Snow Removal | |
| Lake Michigan | |
| Public Sewer | |
| 09814762 | |
| 0811206026 |
Nearby Schools
| NAME: | DISTRICT: | DISTANCE: | |
|---|---|---|---|
|
Grade School
Henry Puffer Elementary School |
58 | — | |
|
Middle School
Herrick Middle School |
58 | Not in DB | |
|
High School
North High School |
99 | Not in DB | |
Property History
| DATE: | EVENT: | PRICE: | SOURCE: |
|---|---|---|---|
| 5 Mar, 2018 | Sold | $382,500 | MRED MLS |
| 12 Dec, 2017 | Under contract | $389,900 | MRED MLS |
| 8 Dec, 2017 | Listed for sale | $389,900 | MRED MLS |
| 2 Sep, 2021 | Sold | $387,500 | MRED MLS |
| 2 Aug, 2021 | Under contract | $396,900 | MRED MLS |
| 29 Jul, 2021 | Listed for sale | $396,900 | MRED MLS |
Room Specifics
Total Bedrooms: 3
Bedrooms Above Ground: 3
Bedrooms Below Ground: 0
Dimensions: —
Floor Type: Carpet
Dimensions: —
Floor Type: Carpet
Full Bathrooms: 3
Bathroom Amenities: Whirlpool,Separate Shower,Double Sink
Bathroom in Basement: 0
Rooms: Bonus Room
Basement Description: Unfinished,Bathroom Rough-In
Other Specifics
| 2 | |
| Concrete Perimeter | |
| Concrete | |
| Deck, Storms/Screens, End Unit | |
| Cul-De-Sac,Landscaped,Park Adjacent | |
| 22X105X40X100 | |
| — | |
| Full | |
| Skylight(s), Bar-Dry, Hardwood Floors, Second Floor Laundry, Laundry Hook-Up in Unit, Storage | |
| Range, Microwave, Dishwasher, Refrigerator, Washer, Dryer, Disposal | |
| Not in DB | |
| — | |
| — | |
| Park | |
| Gas Log |
Tax History
| Year | Property Taxes |
|---|---|
| 2018 | $8,165 |
| 2021 | $8,534 |
Contact Agent
Nearby Sold Comparables
Contact Agent
Listing Provided By
Coldwell Banker Residential







