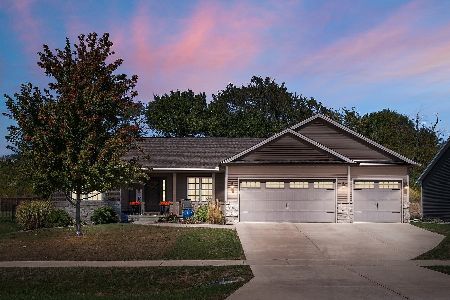405 Raef Road, Downs, Illinois 61736
$345,000
|
Sold
|
|
| Status: | Closed |
| Sqft: | 3,477 |
| Cost/Sqft: | $101 |
| Beds: | 4 |
| Baths: | 4 |
| Year Built: | 2016 |
| Property Taxes: | $9,768 |
| Days On Market: | 1818 |
| Lot Size: | 0,25 |
Description
Removed ACCEPTED FIRST RIGHT This incredible RAVE built home with 5 bedrooms, 3 1/2 baths and 3-car heated garage is located in Tri Valley school district. There are no backyard neighbor! The kitchen has an abundance of cabinets plus center island, and opens to the family room with cozy gas fireplace. the laundry room is conveniently located on the second level. This Rave built home has wood floors throughout the main level. Daylight windows in the finished basement creates another great area for entertainment. A 5th bedroom and full bath complete the lower level. Entertain on the large deck overlooking the backyard.
Property Specifics
| Single Family | |
| — | |
| Traditional | |
| 2016 | |
| Full | |
| — | |
| No | |
| 0.25 |
| Mc Lean | |
| Beecher Trails | |
| — / Not Applicable | |
| None | |
| Public | |
| Public Sewer | |
| 10977887 | |
| 2232477011 |
Nearby Schools
| NAME: | DISTRICT: | DISTANCE: | |
|---|---|---|---|
|
Grade School
Tri-valley Elementary School |
3 | — | |
|
Middle School
Tri-valley Junior High School |
3 | Not in DB | |
|
High School
Tri-valley High School |
3 | Not in DB | |
Property History
| DATE: | EVENT: | PRICE: | SOURCE: |
|---|---|---|---|
| 16 Mar, 2017 | Sold | $339,000 | MRED MLS |
| 24 Dec, 2016 | Under contract | $339,900 | MRED MLS |
| 26 Jul, 2016 | Listed for sale | $339,900 | MRED MLS |
| 26 Mar, 2021 | Sold | $345,000 | MRED MLS |
| 14 Feb, 2021 | Under contract | $350,000 | MRED MLS |
| — | Last price change | $359,900 | MRED MLS |
| 23 Jan, 2021 | Listed for sale | $365,000 | MRED MLS |
| 7 Nov, 2023 | Sold | $415,000 | MRED MLS |
| 25 Sep, 2023 | Under contract | $435,000 | MRED MLS |
| — | Last price change | $437,500 | MRED MLS |
| 11 Aug, 2023 | Listed for sale | $437,500 | MRED MLS |
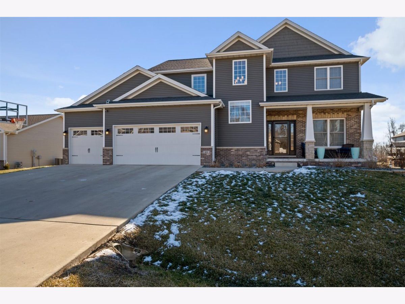
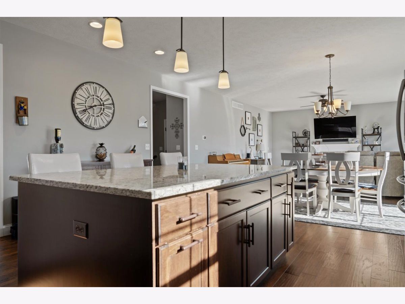
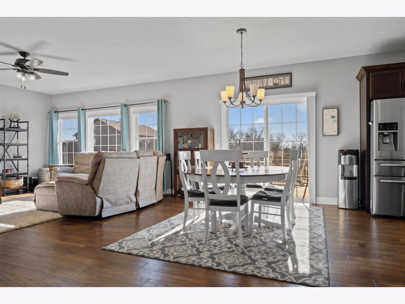
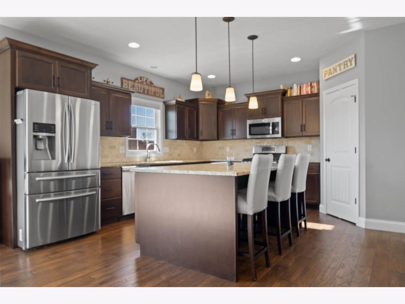
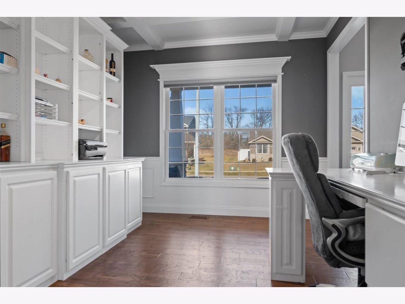
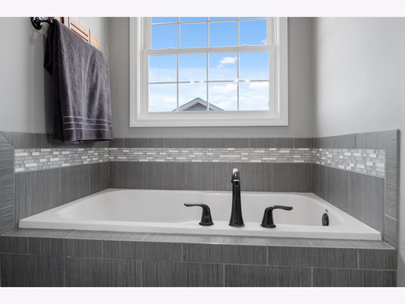
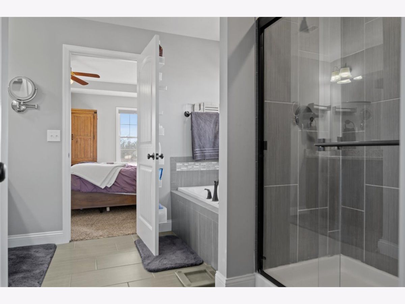
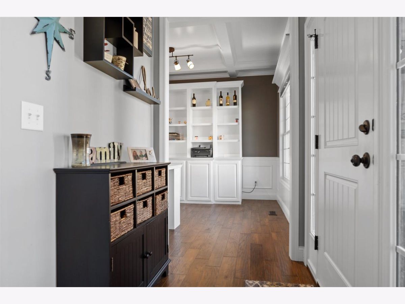
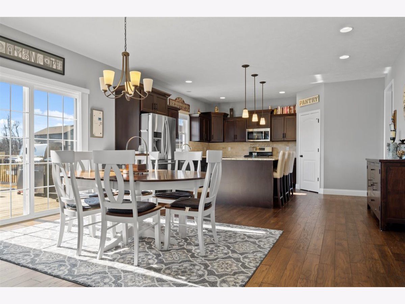
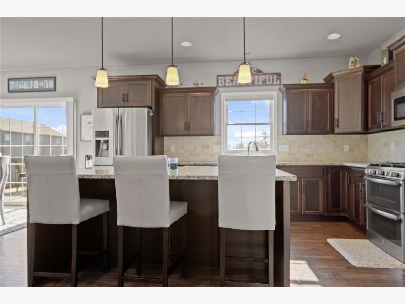
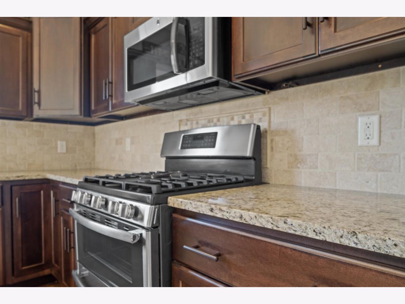
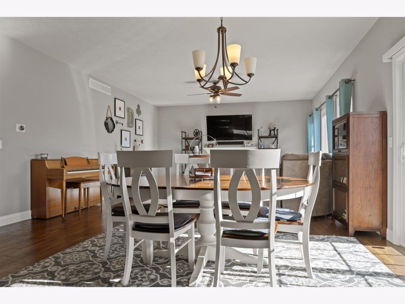
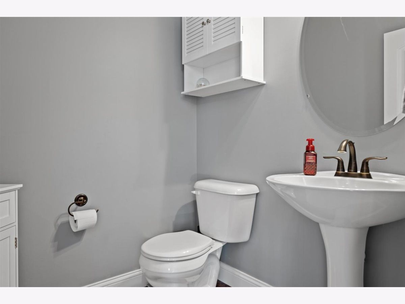
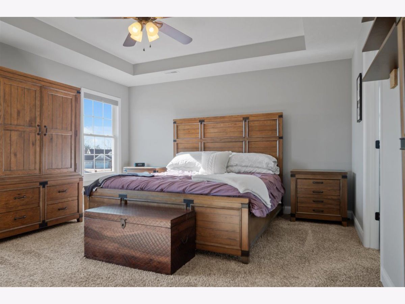
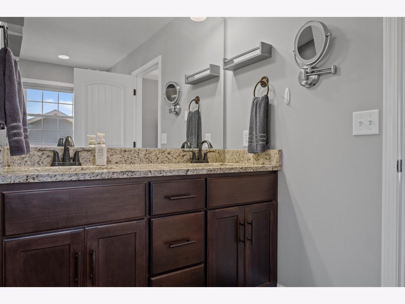
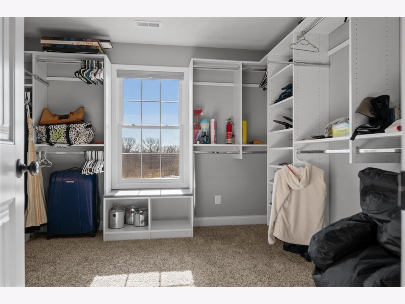
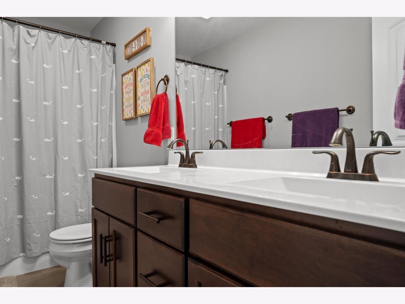
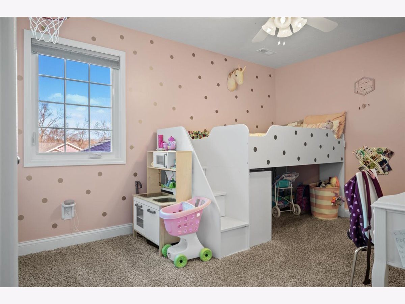
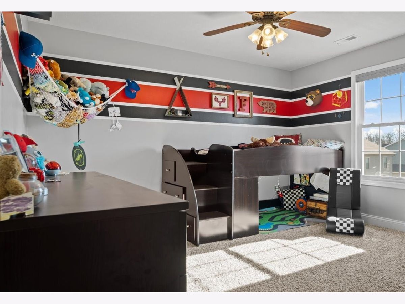
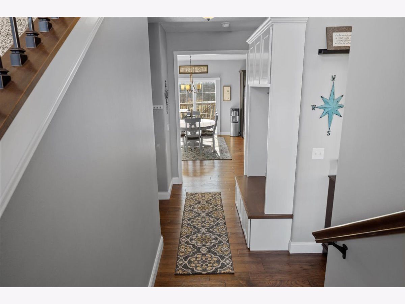
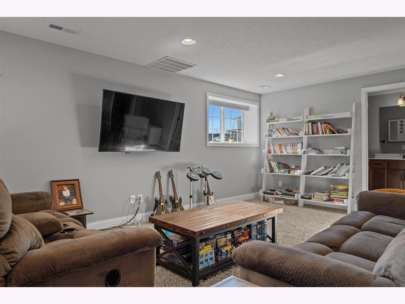
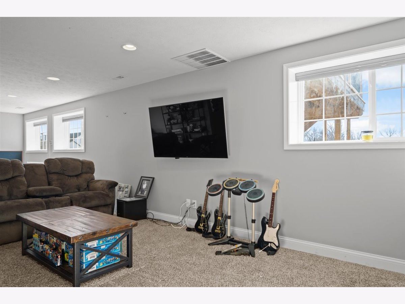
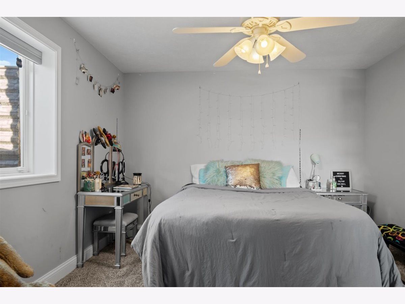
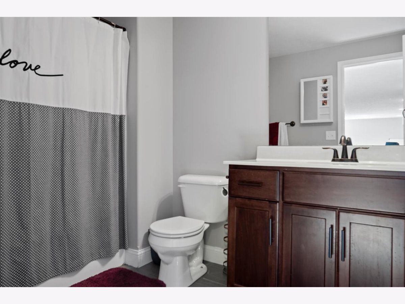
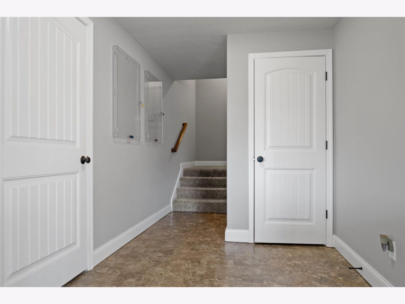
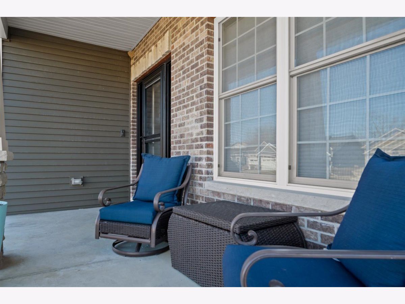
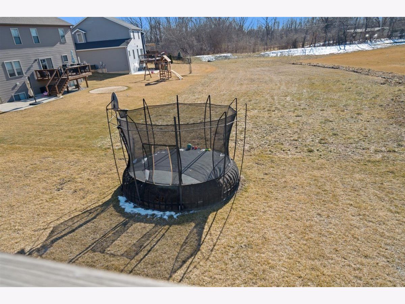
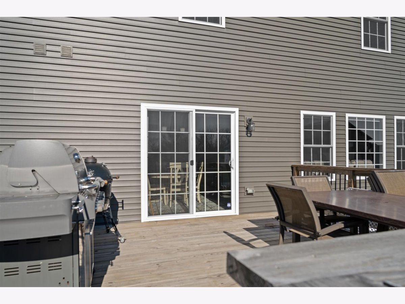
Room Specifics
Total Bedrooms: 5
Bedrooms Above Ground: 4
Bedrooms Below Ground: 1
Dimensions: —
Floor Type: Carpet
Dimensions: —
Floor Type: Carpet
Dimensions: —
Floor Type: Carpet
Dimensions: —
Floor Type: —
Full Bathrooms: 4
Bathroom Amenities: Whirlpool
Bathroom in Basement: 1
Rooms: Bedroom 5,Office
Basement Description: Finished,Other,Egress Window
Other Specifics
| 3 | |
| — | |
| — | |
| Deck | |
| Landscaped | |
| 90 X 120 | |
| — | |
| Full | |
| Walk-In Closet(s) | |
| Dishwasher, Range, Microwave | |
| Not in DB | |
| — | |
| — | |
| — | |
| Gas Log |
Tax History
| Year | Property Taxes |
|---|---|
| 2021 | $9,768 |
| 2023 | $9,042 |
Contact Agent
Nearby Similar Homes
Nearby Sold Comparables
Contact Agent
Listing Provided By
RE/MAX Rising



