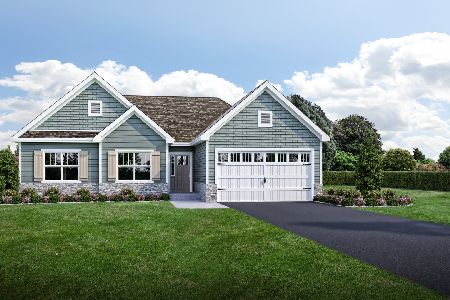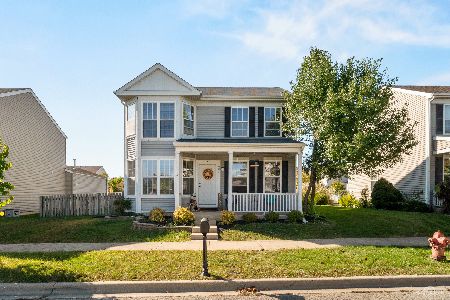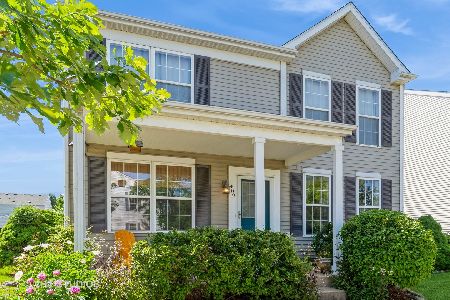405 Reagan Drive, Oswego, Illinois 60543
$155,600
|
Sold
|
|
| Status: | Closed |
| Sqft: | 1,820 |
| Cost/Sqft: | $93 |
| Beds: | 3 |
| Baths: | 3 |
| Year Built: | 2002 |
| Property Taxes: | $5,456 |
| Days On Market: | 5922 |
| Lot Size: | 0,00 |
Description
Impeccable! Lightly lived in "SchoolHouse", Hometown/Oswego. Fresh neutral paint & carpet/flooring thruout; Aesthetic full front porch, bay window in formal DR & BR2; LR/FR flow for entertaining ease; Worksaver kit w/separate brkfst area,wall-hung cabinets, cut-out to DR;1st flr utility; Versatile loft could be BR#4; Full bsmt insulated,lrg windows;Energy saver construction; Short sale subj to bank approval;Call L/A
Property Specifics
| Single Family | |
| — | |
| Traditional | |
| 2002 | |
| Full | |
| SCHOOLHOUS | |
| No | |
| — |
| Kendall | |
| Hometown | |
| 172 / Quarterly | |
| Other | |
| Public | |
| Public Sewer | |
| 07376656 | |
| 0318242009 |
Nearby Schools
| NAME: | DISTRICT: | DISTANCE: | |
|---|---|---|---|
|
Grade School
Fox Chase Elementary School |
308 | — | |
|
Middle School
Thompson Junior High School |
308 | Not in DB | |
|
High School
Oswego High School |
308 | Not in DB | |
Property History
| DATE: | EVENT: | PRICE: | SOURCE: |
|---|---|---|---|
| 10 Sep, 2010 | Sold | $155,600 | MRED MLS |
| 30 May, 2010 | Under contract | $169,000 | MRED MLS |
| — | Last price change | $179,000 | MRED MLS |
| 9 Nov, 2009 | Listed for sale | $189,000 | MRED MLS |
Room Specifics
Total Bedrooms: 3
Bedrooms Above Ground: 3
Bedrooms Below Ground: 0
Dimensions: —
Floor Type: Carpet
Dimensions: —
Floor Type: Carpet
Full Bathrooms: 3
Bathroom Amenities: —
Bathroom in Basement: 0
Rooms: Eating Area,Loft,Utility Room-1st Floor
Basement Description: Unfinished
Other Specifics
| 2 | |
| Concrete Perimeter | |
| Asphalt | |
| — | |
| Landscaped | |
| 52 X 110 | |
| — | |
| Full | |
| — | |
| Range, Dishwasher, Disposal | |
| Not in DB | |
| Water Rights, Sidewalks, Street Lights, Street Paved | |
| — | |
| — | |
| — |
Tax History
| Year | Property Taxes |
|---|---|
| 2010 | $5,456 |
Contact Agent
Nearby Similar Homes
Nearby Sold Comparables
Contact Agent
Listing Provided By
john greene Realtor











