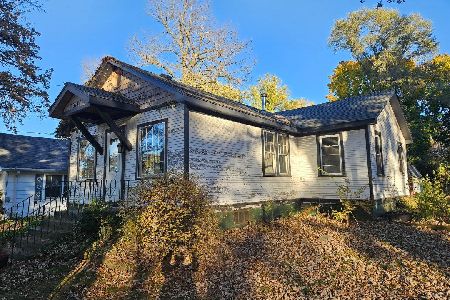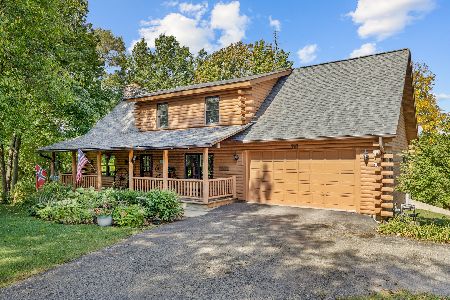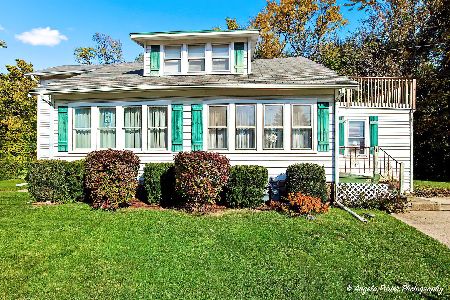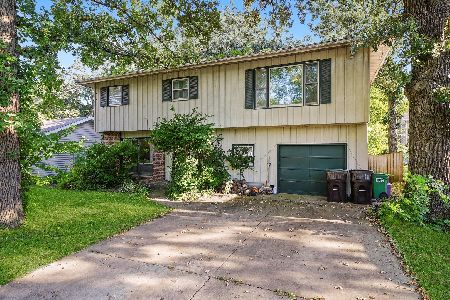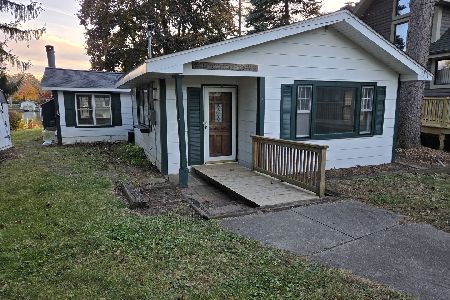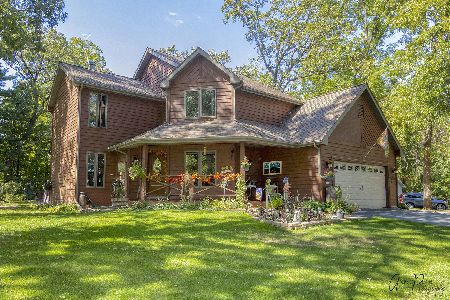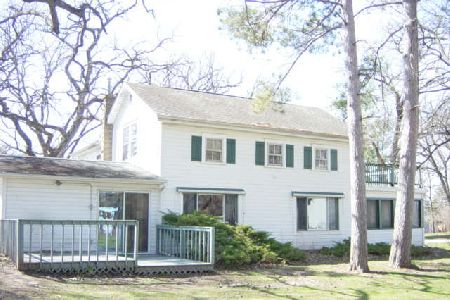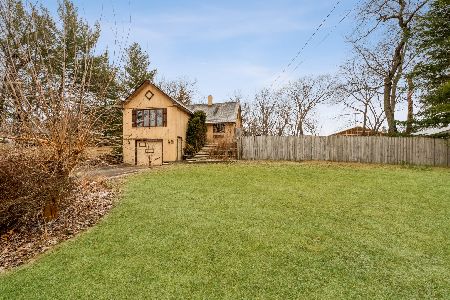405 River Road, Mchenry, Illinois 60050
$270,000
|
Sold
|
|
| Status: | Closed |
| Sqft: | 2,600 |
| Cost/Sqft: | $115 |
| Beds: | 3 |
| Baths: | 3 |
| Year Built: | 2001 |
| Property Taxes: | $9,596 |
| Days On Market: | 5023 |
| Lot Size: | 2,45 |
Description
Spacious custom ranch on 2.5 acres! Private setting with open floor plan! Covered & attached porch overlooking back yard, large kitchen with island and desk, vaulted ceilings open to great room. Master retreat with fireplace. Full unfinished basement with 9 ft ceilings! Freedom from neighborhood covenants & restrictions!!! Zoned heating system, huge garage. EZ to show.
Property Specifics
| Single Family | |
| — | |
| Ranch | |
| 2001 | |
| Full | |
| CUSTOM | |
| No | |
| 2.45 |
| Mc Henry | |
| — | |
| 0 / Not Applicable | |
| None | |
| Private Well | |
| Septic-Private | |
| 08016857 | |
| 0936331011 |
Nearby Schools
| NAME: | DISTRICT: | DISTANCE: | |
|---|---|---|---|
|
Grade School
Edgebrook Elementary School |
15 | — | |
|
Middle School
Mchenry Middle School |
15 | Not in DB | |
|
High School
Mchenry High School-east Campus |
156 | Not in DB | |
Property History
| DATE: | EVENT: | PRICE: | SOURCE: |
|---|---|---|---|
| 13 Jun, 2012 | Sold | $270,000 | MRED MLS |
| 22 May, 2012 | Under contract | $299,900 | MRED MLS |
| 13 Mar, 2012 | Listed for sale | $299,900 | MRED MLS |
Room Specifics
Total Bedrooms: 3
Bedrooms Above Ground: 3
Bedrooms Below Ground: 0
Dimensions: —
Floor Type: Wood Laminate
Dimensions: —
Floor Type: Wood Laminate
Full Bathrooms: 3
Bathroom Amenities: Whirlpool,Separate Shower,Double Sink
Bathroom in Basement: 0
Rooms: Foyer,Office
Basement Description: Unfinished
Other Specifics
| 3 | |
| Concrete Perimeter | |
| Asphalt | |
| Deck | |
| — | |
| 203 X 511 | |
| Dormer | |
| Full | |
| Vaulted/Cathedral Ceilings, Bar-Wet, First Floor Bedroom | |
| Microwave, Dishwasher, Refrigerator | |
| Not in DB | |
| — | |
| — | |
| — | |
| Wood Burning, Attached Fireplace Doors/Screen, Gas Log |
Tax History
| Year | Property Taxes |
|---|---|
| 2012 | $9,596 |
Contact Agent
Nearby Similar Homes
Nearby Sold Comparables
Contact Agent
Listing Provided By
RE/MAX Plaza

