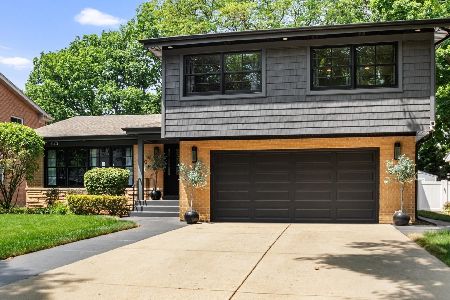405 Rose Avenue, Park Ridge, Illinois 60068
$685,000
|
Sold
|
|
| Status: | Closed |
| Sqft: | 2,845 |
| Cost/Sqft: | $246 |
| Beds: | 4 |
| Baths: | 4 |
| Year Built: | 2001 |
| Property Taxes: | $13,844 |
| Days On Market: | 3477 |
| Lot Size: | 0,00 |
Description
Custom Built Park Ridge Brick & Cedar 4 Bed+Office / 3.1 B 2 Story in Desirable Park Ridge Neighborhood! Impeccably Maintained Home with Impressive 2 Story Foyer, Oak Hardwood Floors Throughout, First Floor Office, Formal Living and Dining Room. Gourmet Chef's Kitchen with Cherry Cabinets, Granite Ctrs, Island & Breakfast Bar, Custom Stone Backsplash, SS Appliances, Sub Zero Fridge, Miele DW. Kitchen Opens to Huge Family Room with Gas Fireplace. Fantastic Home to Entertain! Lux Master Suite with Cathedral Ceilings, Skylights, Plantation Shutters, Walk-in Closet. Spa Master Bath with Double Marble Vanity, Jacuzzi Tub, Walk-in Shower with Body Sprays. Spacious Bedrooms with Cathedral Ceilings, Lofted Sitting Area, 2nd Floor Laundry. Finished Basement with Vinyl Wood Floors, Large Rec Room, 5th Bedroom or Office/Playroom, Full Bath. Zoned Heating, 2 Car Garage, Spacious Yard. Beautiful Tree-lined Street & Backs Up to Carpenter Elementary!
Property Specifics
| Single Family | |
| — | |
| Colonial | |
| 2001 | |
| Full | |
| — | |
| No | |
| — |
| Cook | |
| — | |
| 0 / Not Applicable | |
| None | |
| Lake Michigan | |
| Public Sewer | |
| 09284612 | |
| 09274020170000 |
Nearby Schools
| NAME: | DISTRICT: | DISTANCE: | |
|---|---|---|---|
|
Grade School
George B Carpenter Elementary Sc |
64 | — | |
|
Middle School
Emerson Middle School |
64 | Not in DB | |
|
High School
Maine South High School |
207 | Not in DB | |
Property History
| DATE: | EVENT: | PRICE: | SOURCE: |
|---|---|---|---|
| 31 Aug, 2016 | Sold | $685,000 | MRED MLS |
| 19 Jul, 2016 | Under contract | $699,900 | MRED MLS |
| 12 Jul, 2016 | Listed for sale | $699,900 | MRED MLS |
Room Specifics
Total Bedrooms: 5
Bedrooms Above Ground: 4
Bedrooms Below Ground: 1
Dimensions: —
Floor Type: Hardwood
Dimensions: —
Floor Type: Hardwood
Dimensions: —
Floor Type: Hardwood
Dimensions: —
Floor Type: —
Full Bathrooms: 4
Bathroom Amenities: Whirlpool,Double Sink,Full Body Spray Shower
Bathroom in Basement: 1
Rooms: Bedroom 5,Foyer,Office,Recreation Room
Basement Description: Finished
Other Specifics
| 2 | |
| — | |
| — | |
| — | |
| — | |
| 50 X 131 | |
| — | |
| Full | |
| Vaulted/Cathedral Ceilings, Skylight(s), Hardwood Floors, Second Floor Laundry | |
| Range, Microwave, Dishwasher, Refrigerator, Washer, Dryer, Disposal | |
| Not in DB | |
| Pool, Tennis Courts | |
| — | |
| — | |
| Gas Log |
Tax History
| Year | Property Taxes |
|---|---|
| 2016 | $13,844 |
Contact Agent
Nearby Similar Homes
Nearby Sold Comparables
Contact Agent
Listing Provided By
@properties







