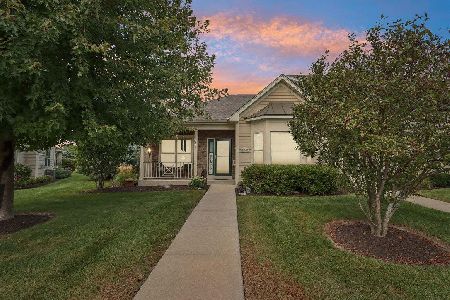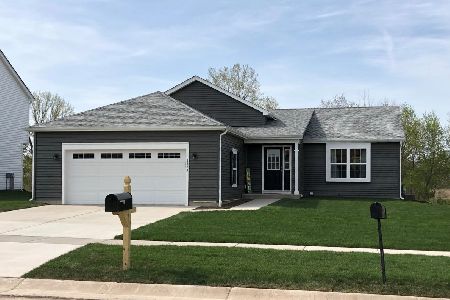405 Savannah Drive, Walworth, Wisconsin 53184
$374,500
|
Sold
|
|
| Status: | Closed |
| Sqft: | 1,670 |
| Cost/Sqft: | $224 |
| Beds: | 4 |
| Baths: | 3 |
| Year Built: | 2022 |
| Property Taxes: | $12 |
| Days On Market: | 1431 |
| Lot Size: | 0,00 |
Description
New home in the village of Walworth by the Tracy Group. The Oakmont Model is a 4 bedroom, 2.5 bath two story with a two-car garage. This subdivision is within walking distance to the village of Walworth Square, the elementary school, and Big Foot High School! Put your finishing touches on this new home which can be ready in 60-75 days! Very close to the west end of Geneva Lake and the Fontana Beach. As well as easy access to Harvard, IL and the METRA Train Station. Call today for more details! Photos are examples and not actual representation of property.
Property Specifics
| Single Family | |
| — | |
| — | |
| 2022 | |
| — | |
| OAKMONT | |
| No | |
| — |
| Other | |
| — | |
| 0 / Not Applicable | |
| — | |
| — | |
| — | |
| 11350254 | |
| VWA00026 |
Property History
| DATE: | EVENT: | PRICE: | SOURCE: |
|---|---|---|---|
| 29 Jun, 2022 | Sold | $374,500 | MRED MLS |
| 29 Mar, 2022 | Under contract | $374,500 | MRED MLS |
| 17 Mar, 2022 | Listed for sale | $374,500 | MRED MLS |
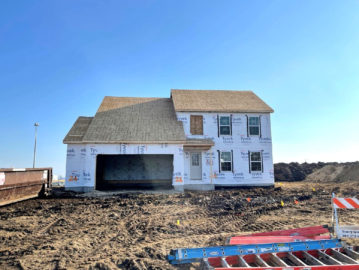
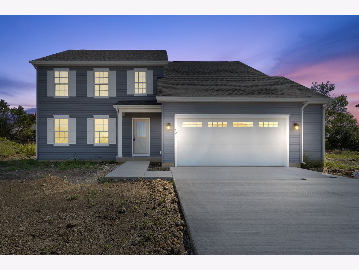
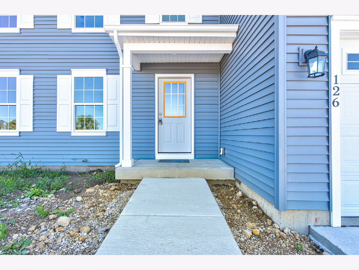
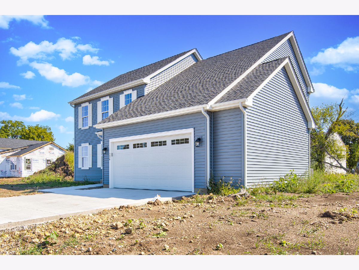
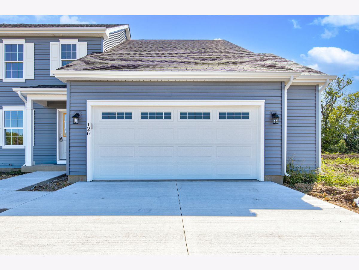
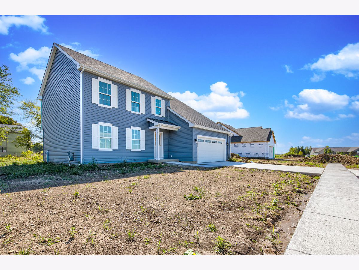
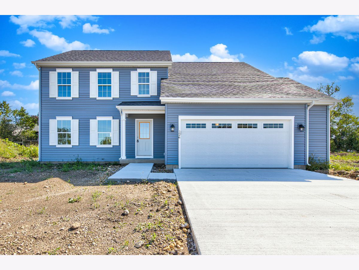
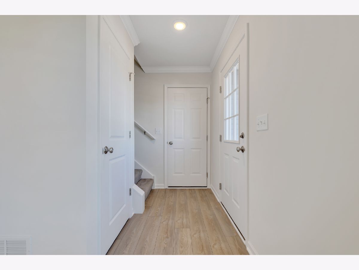
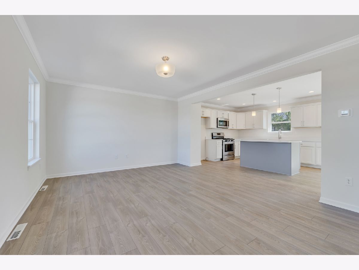
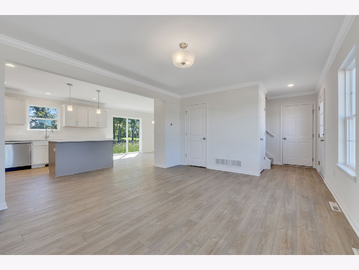
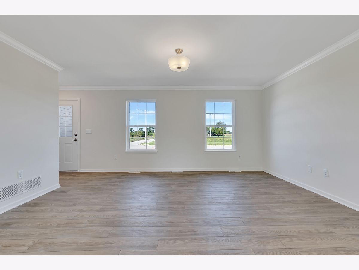
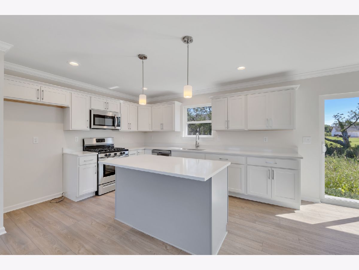
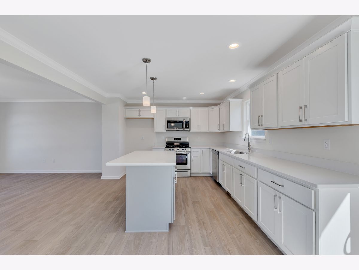
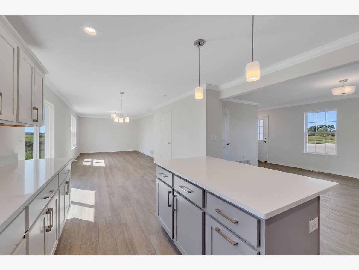
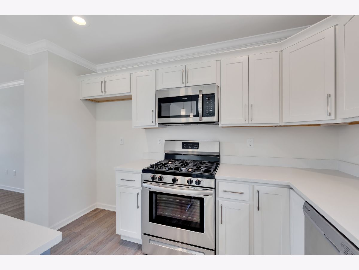
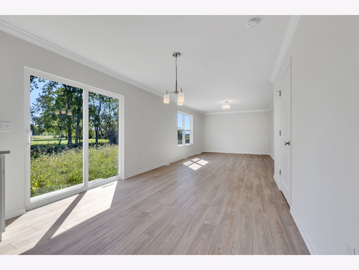
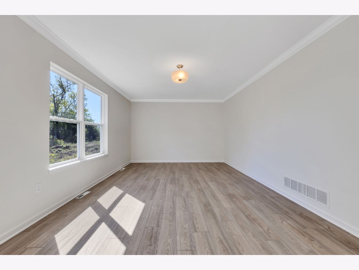
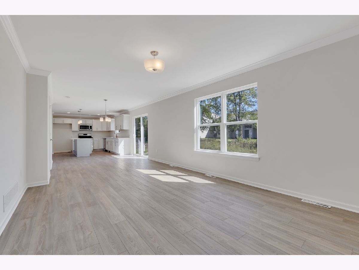
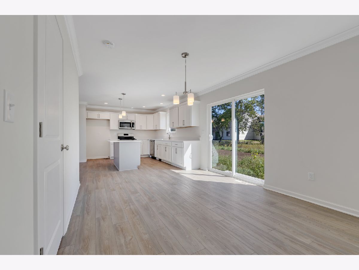
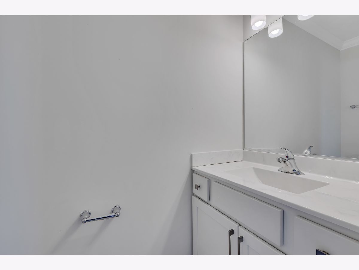
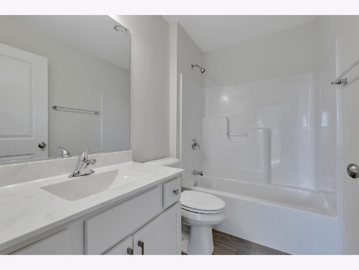
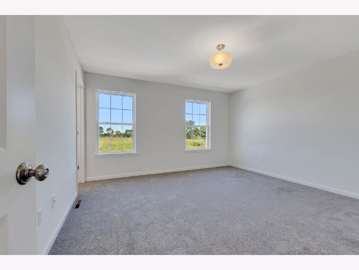
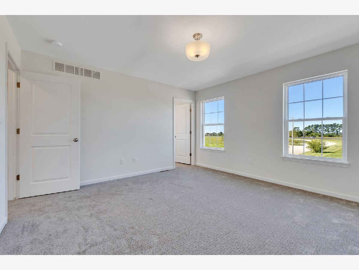
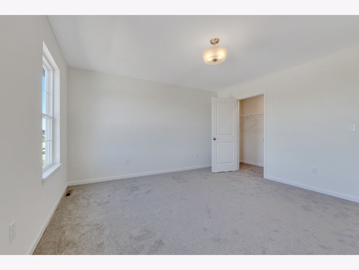
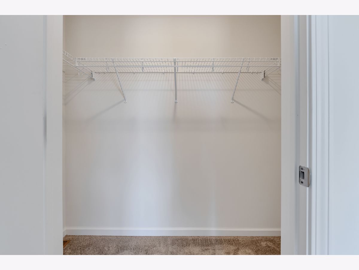
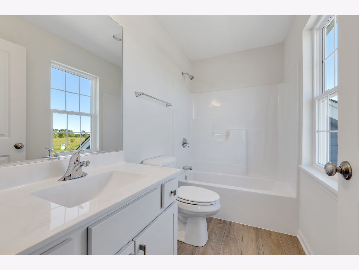
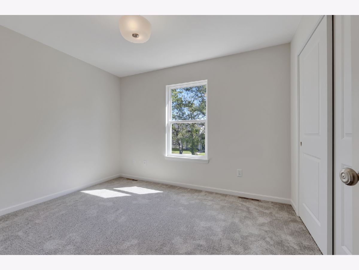
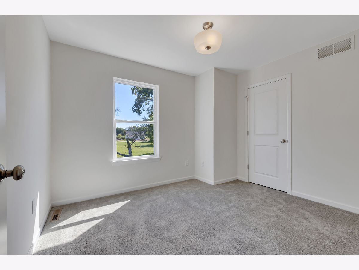
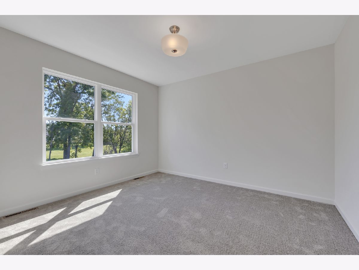
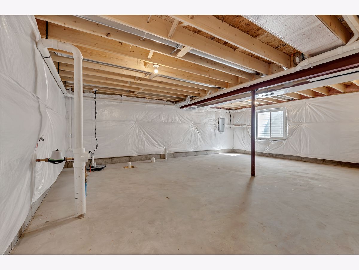
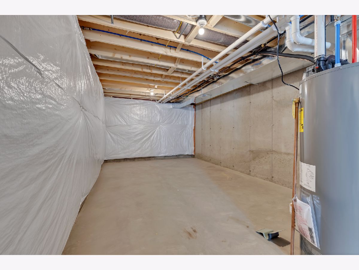
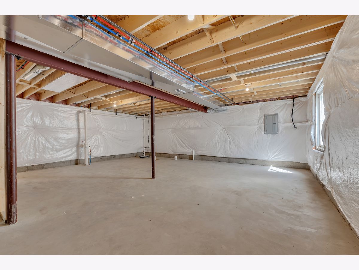
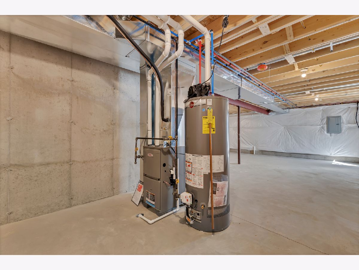
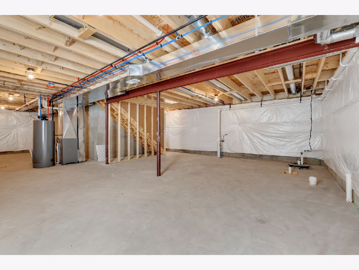
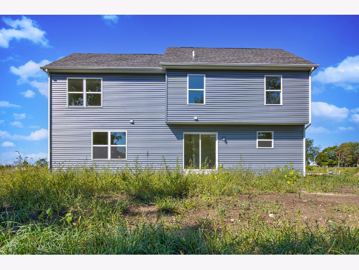
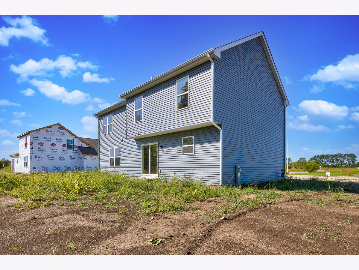
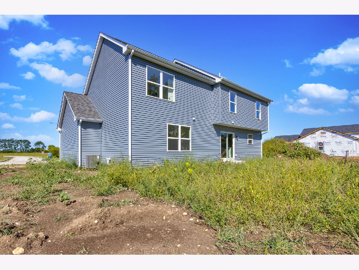
Room Specifics
Total Bedrooms: 4
Bedrooms Above Ground: 4
Bedrooms Below Ground: 0
Dimensions: —
Floor Type: —
Dimensions: —
Floor Type: —
Dimensions: —
Floor Type: —
Full Bathrooms: 3
Bathroom Amenities: —
Bathroom in Basement: 0
Rooms: —
Basement Description: Unfinished
Other Specifics
| 2 | |
| — | |
| — | |
| — | |
| — | |
| 110X120 | |
| — | |
| — | |
| — | |
| — | |
| Not in DB | |
| — | |
| — | |
| — | |
| — |
Tax History
| Year | Property Taxes |
|---|---|
| 2022 | $12 |
Contact Agent
Nearby Sold Comparables
Contact Agent
Listing Provided By
Compass

