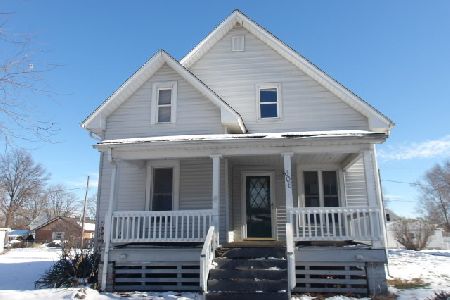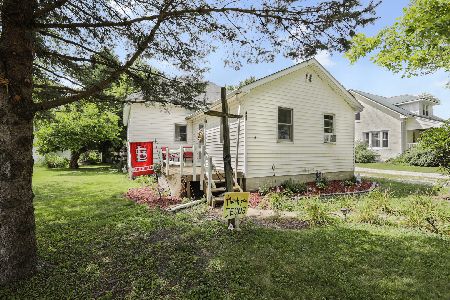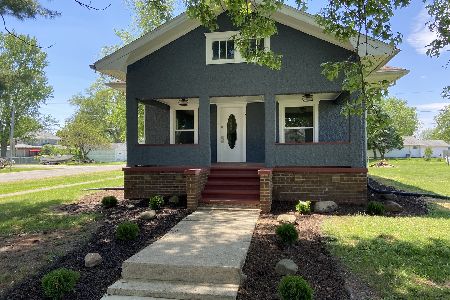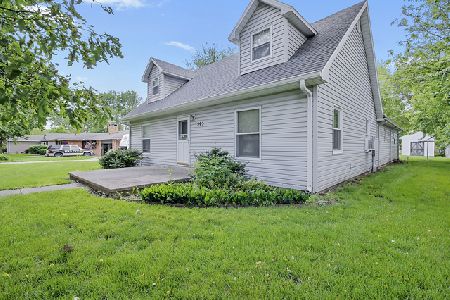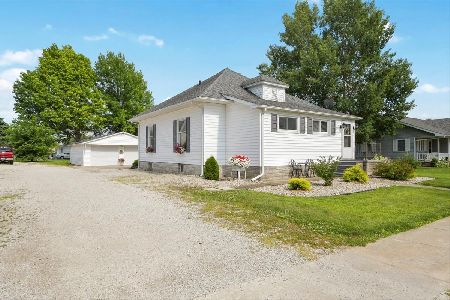405 Scott Street, Oakwood, Illinois 61858
$249,900
|
Sold
|
|
| Status: | Closed |
| Sqft: | 2,400 |
| Cost/Sqft: | $104 |
| Beds: | 4 |
| Baths: | 2 |
| Year Built: | 1916 |
| Property Taxes: | $3,267 |
| Days On Market: | 991 |
| Lot Size: | 0,26 |
Description
Welcome to this stunning century-old, modern home built in 1916, nestled in the heart of the Oakwood school district. This house has been beautifully remodeled, carefully maintained and boasts an open and inviting 4BR, 2 bath floor plan with a host of sought-after features. Complete with spacious front AND back porches, there's plenty of room for relaxation. As you enter the home, the main level is flooded with natural light, creating a cheery and welcoming atmosphere. The cozy front room with charming fireplace (non-working) is perfect for relaxing with family or separation therefrom. The separate dining room is elegant enough for hosting dinner parties, ideal for enjoying meals with all the family, and large enough for bringing home friends. The kitchen is full of cabinets, stainless steel appliances and is complete with the (dare I say) CUTEST butler's pantry ever! The kitchen opens up directly into the great room/family room that features unique built-in display areas and provides a beautiful view of the grand back porch which is an entertainer's dream! Escape to your very own serene retreat in the backyard studio with built-in day bed and plenty of storage constructed in 2020 complete with heat and air conditioning. This get away area could also be perfect for guests, a home office or play house and is convertible enough for your ever-changing needs through the years. The private backyard, 2 car garage and tasteful landscaping with numerous perennials provide a splendid view. The extra large laundry room with washer, dryer, ample cabinets, work space and 2 additional storage closets make daily chores a breeze. Over 2400 SF of unique/remarkable updates including metal roof, windows, HVAC, plumbing, electrical, kitchen and bathrooms; yet, old charm exudes and character remains with the breathtaking hardwood floors, alcove off of the upstairs bedroom, and walk-in closets. You do not want to miss this one-of-a-kind property!
Property Specifics
| Single Family | |
| — | |
| — | |
| 1916 | |
| — | |
| — | |
| No | |
| 0.26 |
| Vermilion | |
| — | |
| — / Not Applicable | |
| — | |
| — | |
| — | |
| 11778966 | |
| 21132050040000 |
Property History
| DATE: | EVENT: | PRICE: | SOURCE: |
|---|---|---|---|
| 22 Mar, 2013 | Sold | $134,000 | MRED MLS |
| 9 Feb, 2013 | Under contract | $139,700 | MRED MLS |
| 8 Dec, 2012 | Listed for sale | $0 | MRED MLS |
| 28 Mar, 2024 | Sold | $249,900 | MRED MLS |
| 1 Feb, 2024 | Under contract | $249,900 | MRED MLS |
| — | Last price change | $259,000 | MRED MLS |
| 9 May, 2023 | Listed for sale | $269,000 | MRED MLS |
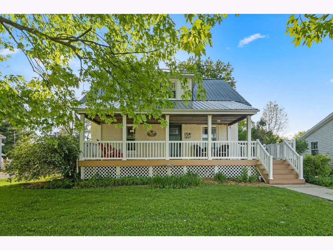
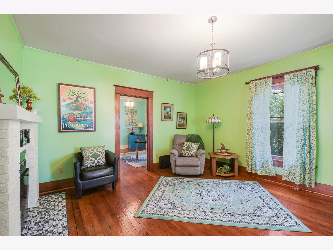
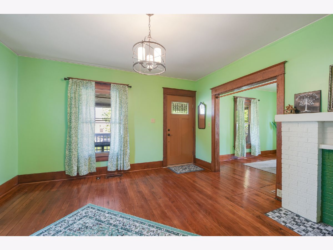
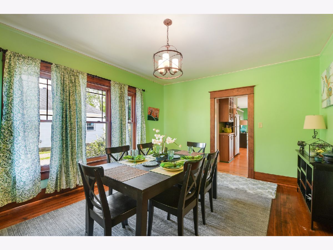
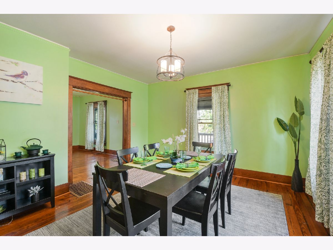
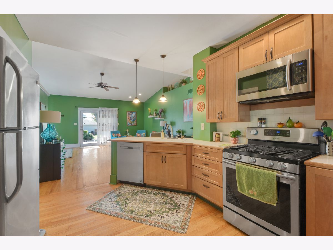
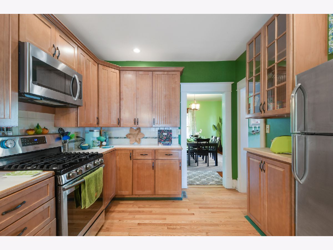
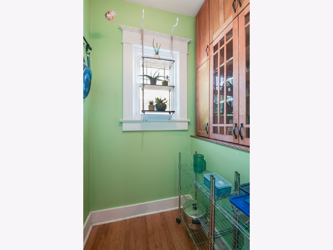
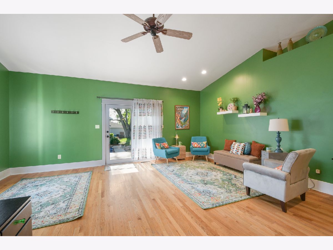
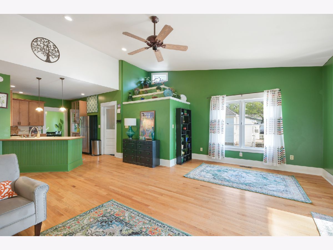
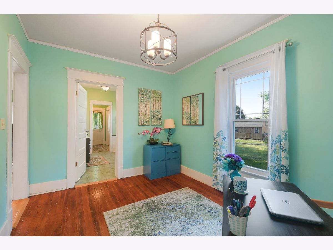
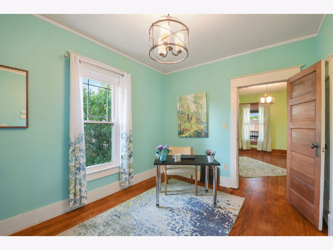
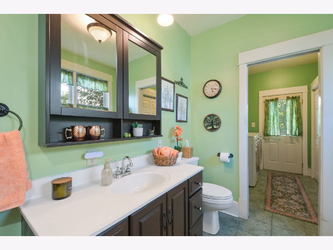
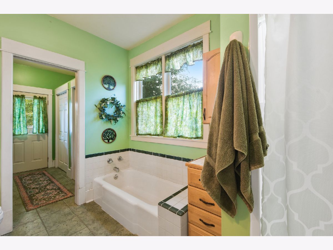
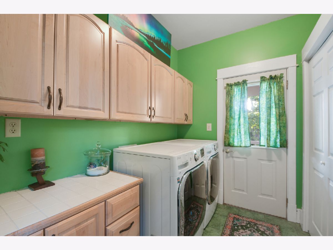
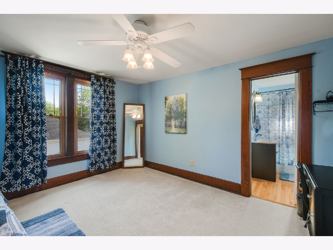
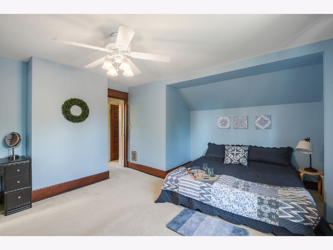
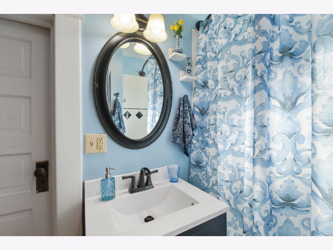
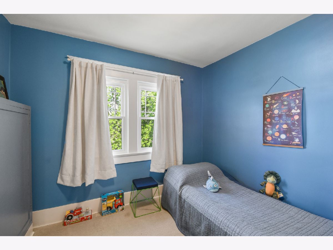
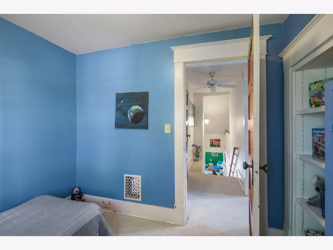
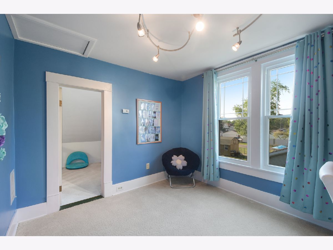
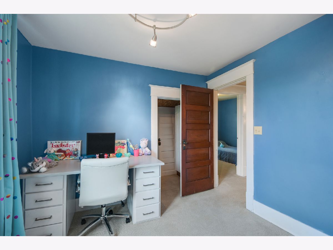
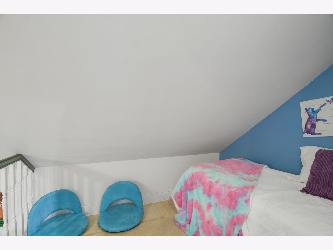
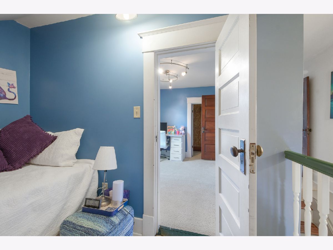
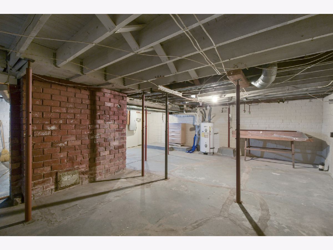
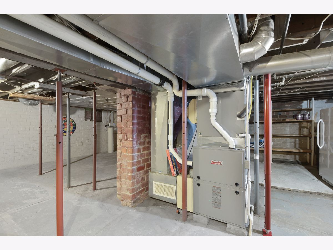
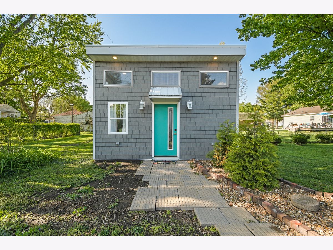
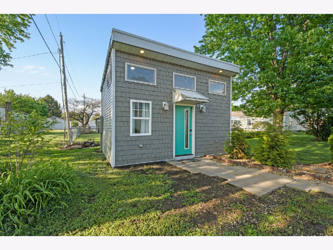
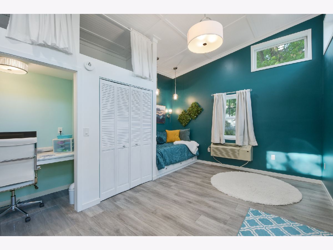
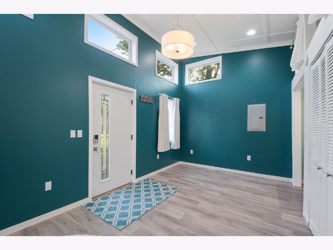
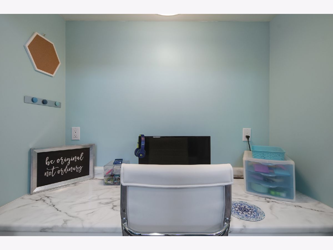
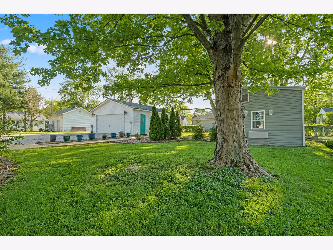
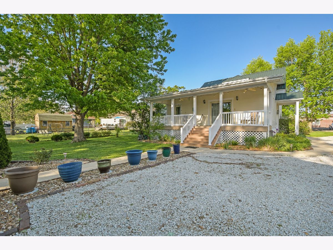
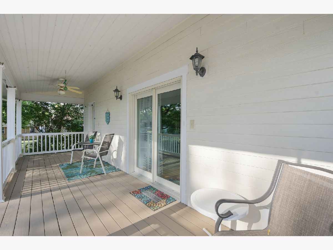
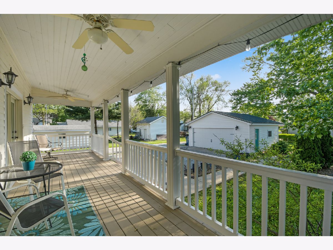
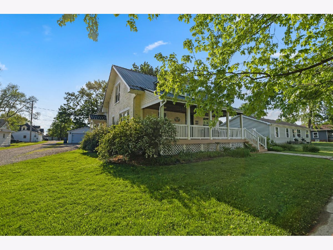
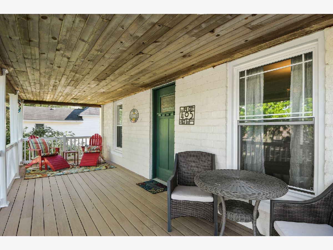
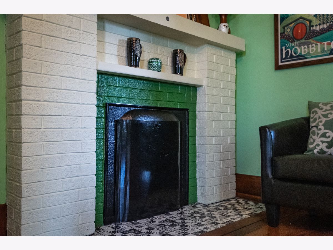
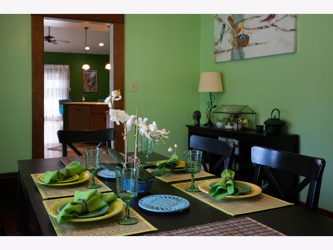
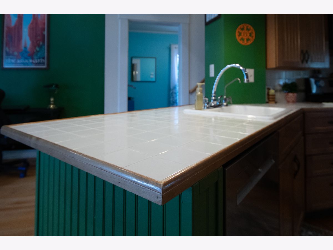
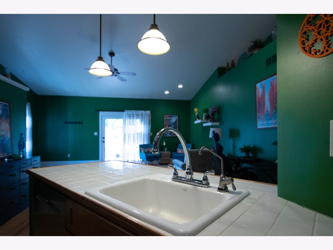
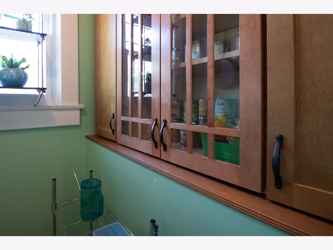
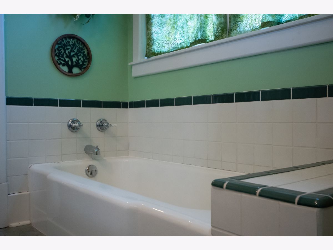
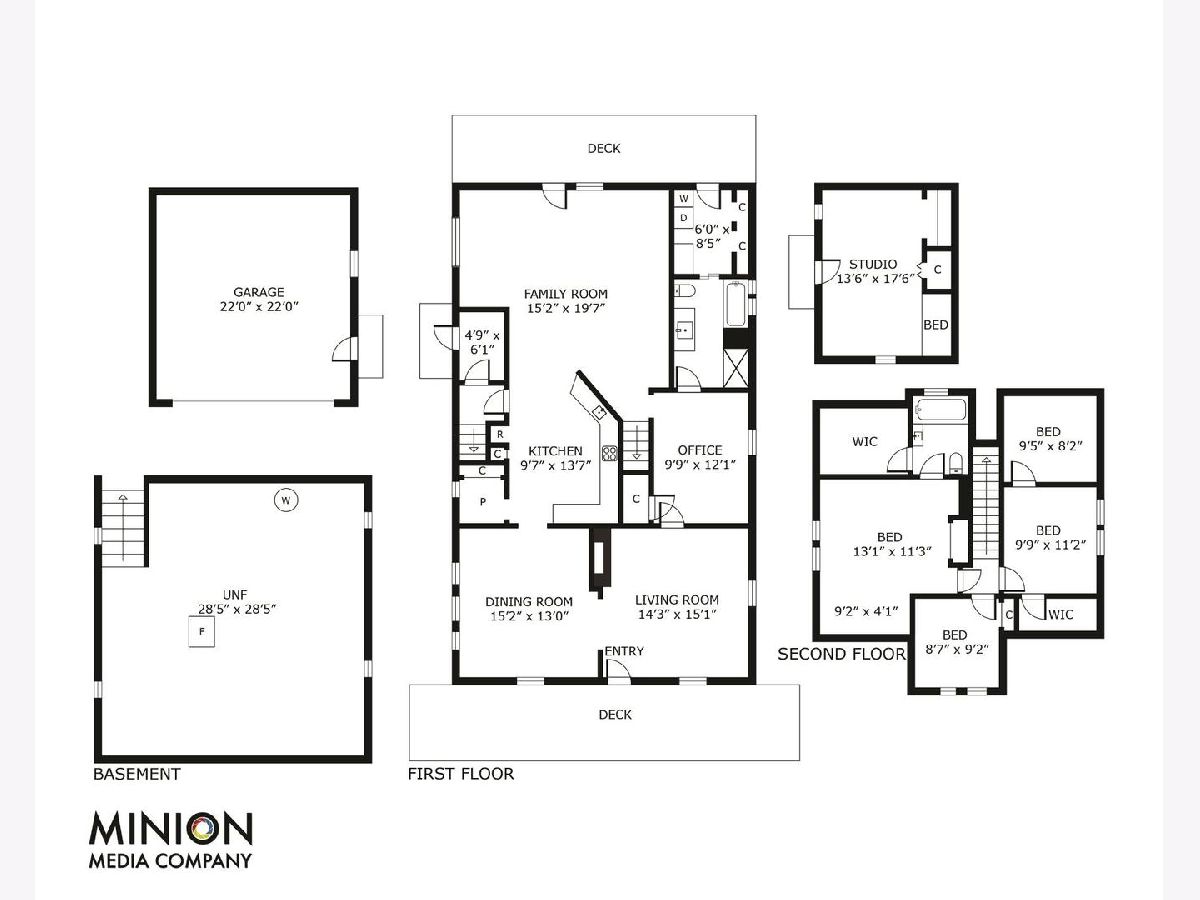
Room Specifics
Total Bedrooms: 4
Bedrooms Above Ground: 4
Bedrooms Below Ground: 0
Dimensions: —
Floor Type: —
Dimensions: —
Floor Type: —
Dimensions: —
Floor Type: —
Full Bathrooms: 2
Bathroom Amenities: —
Bathroom in Basement: 0
Rooms: —
Basement Description: Unfinished
Other Specifics
| 2 | |
| — | |
| — | |
| — | |
| — | |
| 75X150 | |
| — | |
| — | |
| — | |
| — | |
| Not in DB | |
| — | |
| — | |
| — | |
| — |
Tax History
| Year | Property Taxes |
|---|---|
| 2013 | $1,927 |
| 2024 | $3,267 |
Contact Agent
Nearby Sold Comparables
Contact Agent
Listing Provided By
CLINGAN,JIM AUCTION&REALTY,INC

