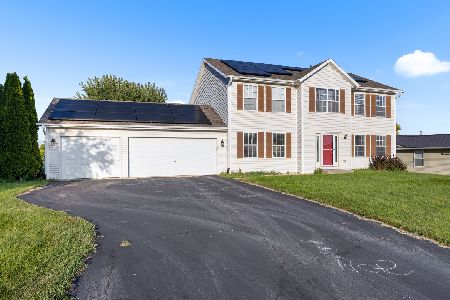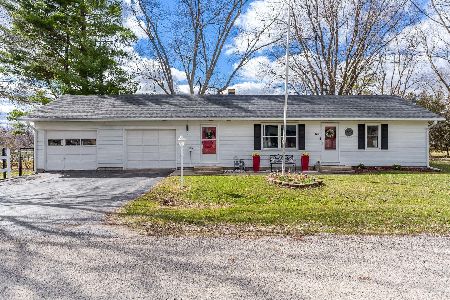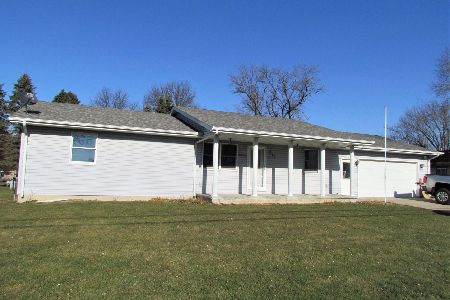405 South Street, Durand, Illinois 61024
$163,000
|
Sold
|
|
| Status: | Closed |
| Sqft: | 854 |
| Cost/Sqft: | $193 |
| Beds: | 2 |
| Baths: | 1 |
| Year Built: | 1950 |
| Property Taxes: | $2,048 |
| Days On Market: | 329 |
| Lot Size: | 0,31 |
Description
Completely renovated ranch home, ideally situated in a convenient location. Close to the park, schools, downtown, and along the parade route. Home includes 2 bedrooms, a full bathroom, a bright kitchen, and full basement. The spacious living room features lots of windows and space for dining. Enjoy the large fenced backyard, complete with a 14'6" x 13" patio and a covered grill station and 1 car attached garage. Updates include: paint and west side fence in 2024, Smart water softener, Upgraded electric panel, pex water lines in 2022; Roof and gutter guards in 2020; Siding, Soffits, gutters in 2019; Sanitary line to the street in 2017, HVAC 2014. Some photos are virtually staged.
Property Specifics
| Single Family | |
| — | |
| — | |
| 1950 | |
| — | |
| — | |
| No | |
| 0.31 |
| Winnebago | |
| — | |
| — / Not Applicable | |
| — | |
| — | |
| — | |
| 12198835 | |
| 0515226003 |
Nearby Schools
| NAME: | DISTRICT: | DISTANCE: | |
|---|---|---|---|
|
Grade School
Durand Elementary School |
322 | — | |
|
Middle School
Durand Junior High School |
322 | Not in DB | |
|
High School
Durand High School |
322 | Not in DB | |
Property History
| DATE: | EVENT: | PRICE: | SOURCE: |
|---|---|---|---|
| 18 Dec, 2024 | Sold | $163,000 | MRED MLS |
| 29 Oct, 2024 | Under contract | $165,000 | MRED MLS |
| 27 Oct, 2024 | Listed for sale | $165,000 | MRED MLS |
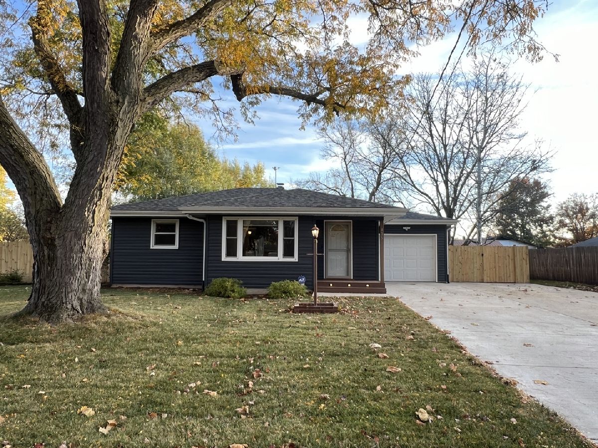
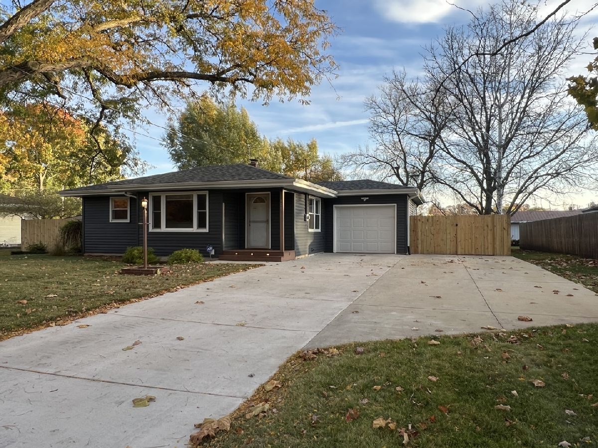

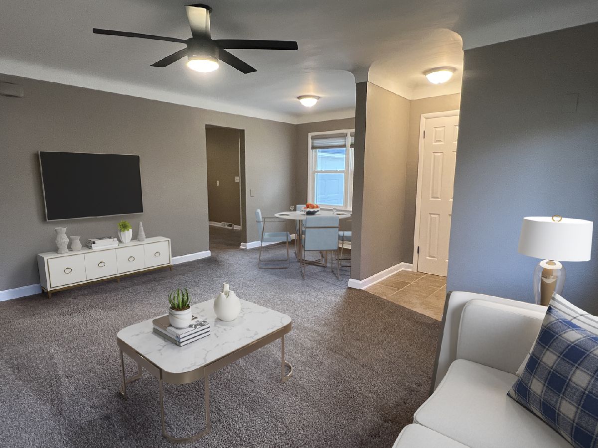
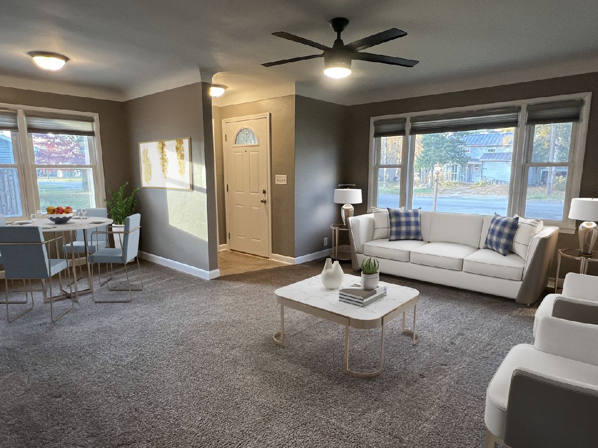

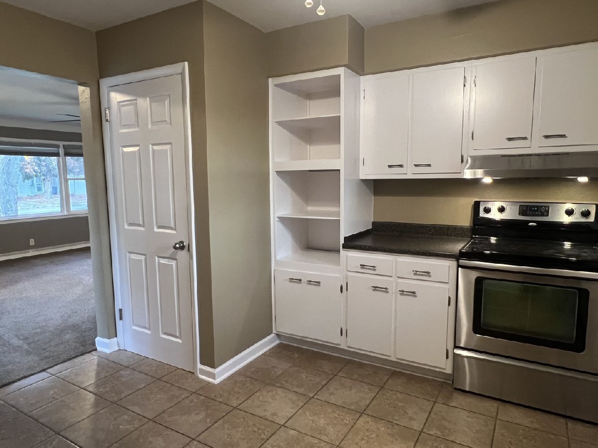
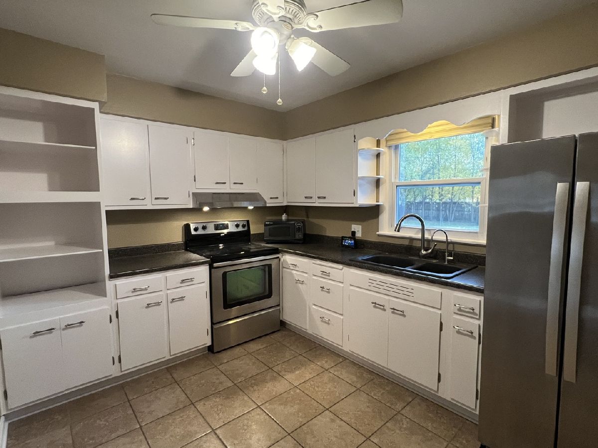
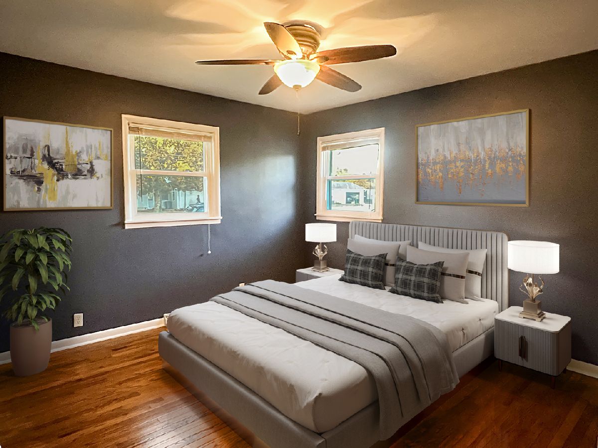
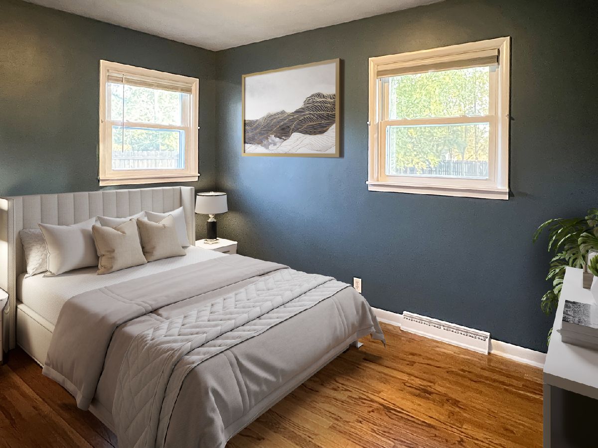
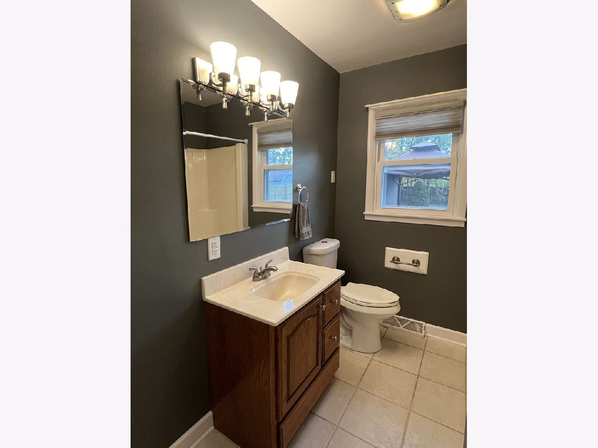
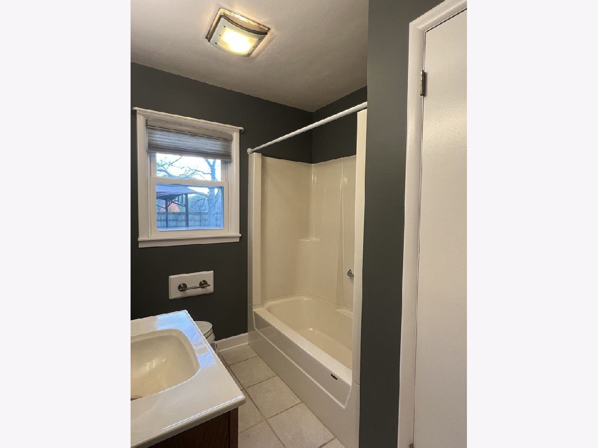
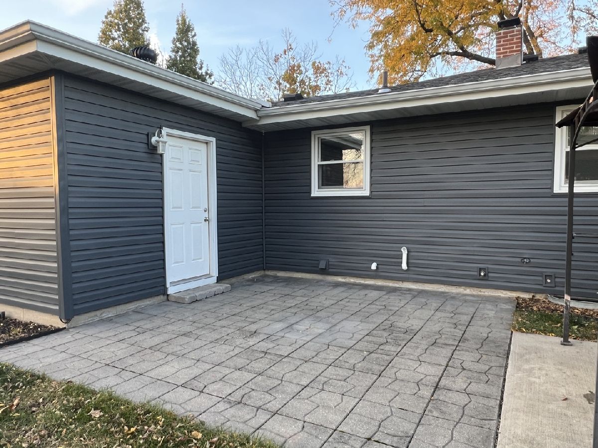
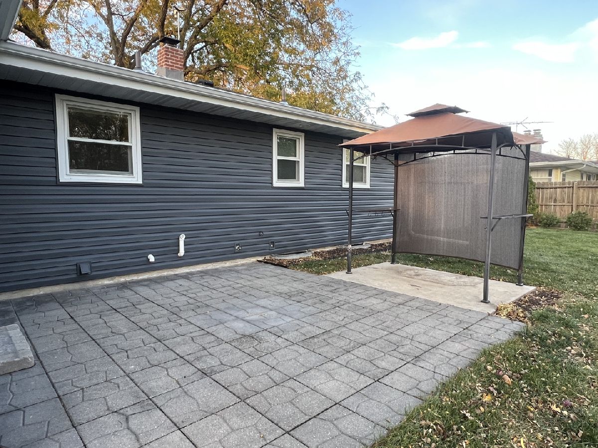
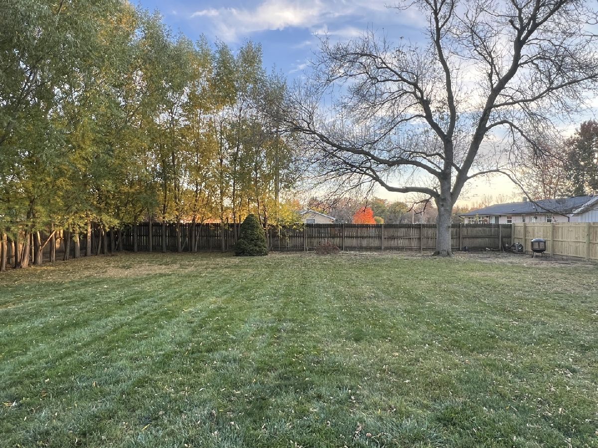

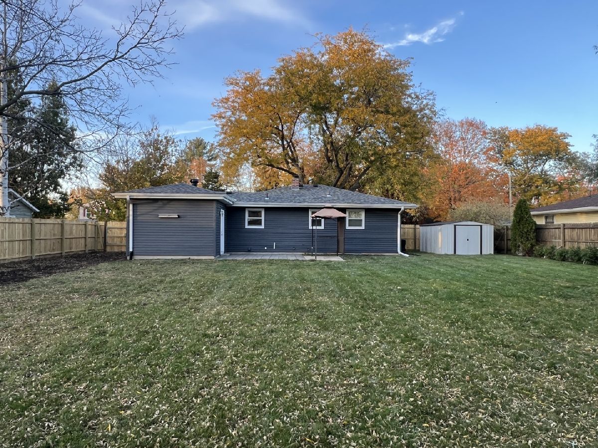
Room Specifics
Total Bedrooms: 2
Bedrooms Above Ground: 2
Bedrooms Below Ground: 0
Dimensions: —
Floor Type: —
Full Bathrooms: 1
Bathroom Amenities: —
Bathroom in Basement: 0
Rooms: —
Basement Description: Unfinished
Other Specifics
| 1 | |
| — | |
| Concrete | |
| — | |
| — | |
| 83.5X150X83.5X150 | |
| — | |
| — | |
| — | |
| — | |
| Not in DB | |
| — | |
| — | |
| — | |
| — |
Tax History
| Year | Property Taxes |
|---|---|
| 2024 | $2,048 |
Contact Agent
Nearby Similar Homes
Nearby Sold Comparables
Contact Agent
Listing Provided By
RE/Max Professional Advantage


