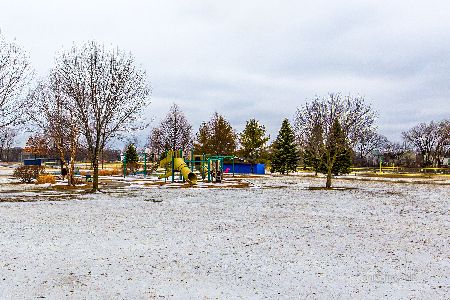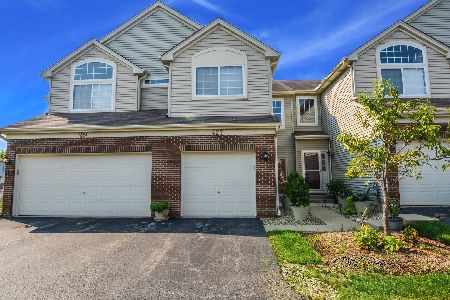405 Tower Drive, Hainesville, Illinois 60030
$113,300
|
Sold
|
|
| Status: | Closed |
| Sqft: | 1,805 |
| Cost/Sqft: | $50 |
| Beds: | 2 |
| Baths: | 3 |
| Year Built: | 2003 |
| Property Taxes: | $5,118 |
| Days On Market: | 4404 |
| Lot Size: | 0,00 |
Description
Lovely town home features soaring ceilings, eat-in kitchen, fireplace, 2nd floor loft, master suite with vaulted ceilings, walk-in closet, and master bath with double sinks, whirlpool, and sep shower! AS IS. Information not guaranteed. No disclosures provided. EM must be CERTIFIED funds. Not FHA approved. Multiple offers- highest and best by 5pm 10/23. See attached form.
Property Specifics
| Condos/Townhomes | |
| 2 | |
| — | |
| 2003 | |
| None | |
| — | |
| No | |
| — |
| Lake | |
| Union Square | |
| 185 / Monthly | |
| Insurance,Exterior Maintenance,Lawn Care,Scavenger,Snow Removal | |
| Community Well | |
| Public Sewer | |
| 08468480 | |
| 06282100210000 |
Property History
| DATE: | EVENT: | PRICE: | SOURCE: |
|---|---|---|---|
| 15 Nov, 2013 | Sold | $113,300 | MRED MLS |
| 25 Oct, 2013 | Under contract | $89,900 | MRED MLS |
| 16 Oct, 2013 | Listed for sale | $89,900 | MRED MLS |
Room Specifics
Total Bedrooms: 2
Bedrooms Above Ground: 2
Bedrooms Below Ground: 0
Dimensions: —
Floor Type: —
Full Bathrooms: 3
Bathroom Amenities: Whirlpool,Separate Shower,Double Sink
Bathroom in Basement: 0
Rooms: Loft
Basement Description: Slab
Other Specifics
| 2 | |
| — | |
| — | |
| — | |
| — | |
| COMMON | |
| — | |
| Full | |
| Vaulted/Cathedral Ceilings, Hardwood Floors, Laundry Hook-Up in Unit | |
| — | |
| Not in DB | |
| — | |
| — | |
| — | |
| — |
Tax History
| Year | Property Taxes |
|---|---|
| 2013 | $5,118 |
Contact Agent
Nearby Similar Homes
Nearby Sold Comparables
Contact Agent
Listing Provided By
Coldwell Banker Residential









