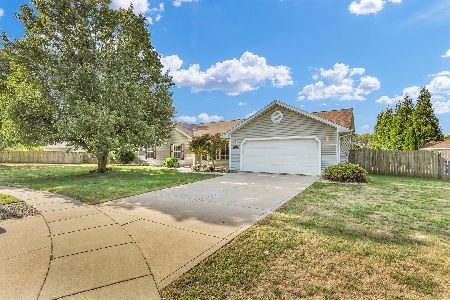405 Winston Ct, St Joseph, Illinois 61873
$169,900
|
Sold
|
|
| Status: | Closed |
| Sqft: | 1,457 |
| Cost/Sqft: | $117 |
| Beds: | 3 |
| Baths: | 2 |
| Year Built: | 2002 |
| Property Taxes: | $3,227 |
| Days On Market: | 3599 |
| Lot Size: | 0,00 |
Description
Open floor plan, flooded with natural sunlight and tucked away on a cul-de-sac. This ranch with cathedral ceilings throughout is in pristine condition and just waiting for you!! Spacious yard, almost fully fenced with patio and deck surrounding above ground pool and additional storage with the garden shed. Neutral colors throughout and master bedroom features vaulted ceilings, walk in closet and vanity separate from bath - convenient for getting ready! This home won't last long - hurry to schedule your private showing today!!
Property Specifics
| Single Family | |
| — | |
| Ranch | |
| 2002 | |
| None | |
| — | |
| No | |
| — |
| Champaign | |
| Crestlake | |
| — / — | |
| — | |
| Public | |
| Public Sewer | |
| 09468245 | |
| 282212354006 |
Nearby Schools
| NAME: | DISTRICT: | DISTANCE: | |
|---|---|---|---|
|
Grade School
St.joe |
— | ||
|
Middle School
St.joe |
Not in DB | ||
|
High School
St. Joe-ogden High School |
CHSD | Not in DB | |
Property History
| DATE: | EVENT: | PRICE: | SOURCE: |
|---|---|---|---|
| 10 May, 2016 | Sold | $169,900 | MRED MLS |
| 21 Mar, 2016 | Under contract | $169,900 | MRED MLS |
| 9 Mar, 2016 | Listed for sale | $169,900 | MRED MLS |
Room Specifics
Total Bedrooms: 3
Bedrooms Above Ground: 3
Bedrooms Below Ground: 0
Dimensions: —
Floor Type: Carpet
Dimensions: —
Floor Type: Carpet
Full Bathrooms: 2
Bathroom Amenities: —
Bathroom in Basement: —
Rooms: Walk In Closet
Basement Description: Crawl
Other Specifics
| 2 | |
| — | |
| — | |
| Above Ground Pool, Deck, Patio | |
| Cul-De-Sac | |
| 85X125 | |
| — | |
| Full | |
| First Floor Bedroom, Vaulted/Cathedral Ceilings | |
| Dishwasher, Disposal, Microwave, Range, Refrigerator | |
| Not in DB | |
| Sidewalks | |
| — | |
| — | |
| Gas Log |
Tax History
| Year | Property Taxes |
|---|---|
| 2016 | $3,227 |
Contact Agent
Nearby Similar Homes
Contact Agent
Listing Provided By
RE/MAX REALTY ASSOCIATES-CHA





