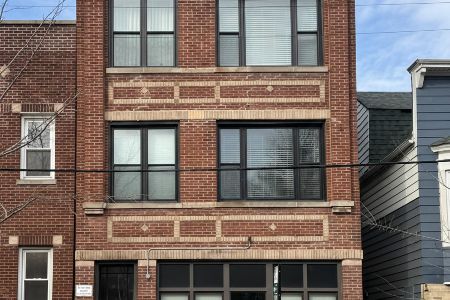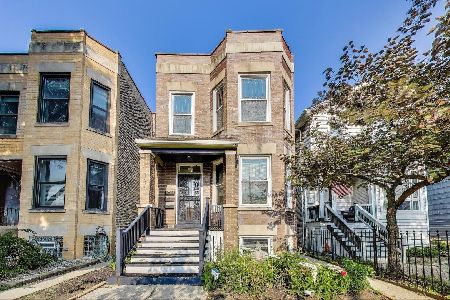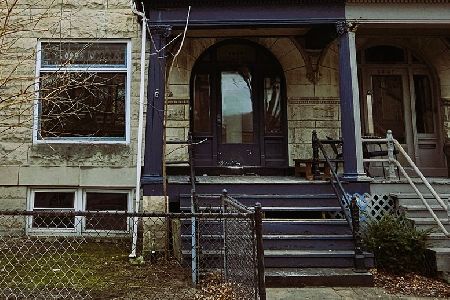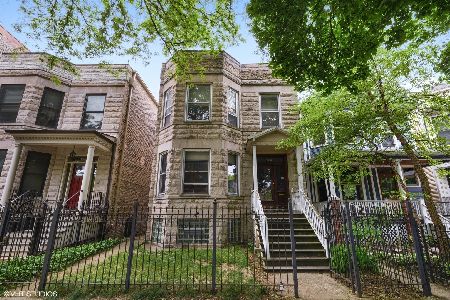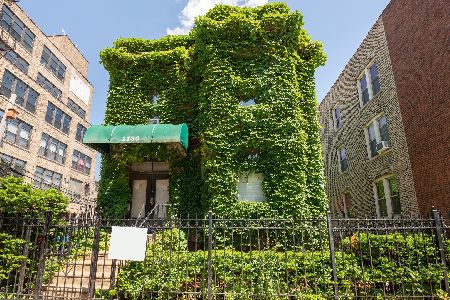4050 Hermitage Avenue, Lake View, Chicago, Illinois 60613
$850,000
|
Sold
|
|
| Status: | Closed |
| Sqft: | 0 |
| Cost/Sqft: | — |
| Beds: | 6 |
| Baths: | 0 |
| Year Built: | — |
| Property Taxes: | $17,021 |
| Days On Market: | 670 |
| Lot Size: | 0,00 |
Description
Located on a beautiful block in the very desirable 'EAST RAVENSWOOD' neighborhood. Walk to the Brown Line "L" / Award winning Ravenswood School/ and stores and restaurants! Lovely 2 unit Bldg (top floor is a finished attic). All units have enclosed back porches . Large first floor apt has 3 bdrms / 1 bth/ separate dining room/walk in pantry/ hardwood floors, possible duplex-down to finished basement with another full bth. Second floor apt has hardwood floors - 3 bedrooms - 1 bth - enclosed back porch. Coin-op washer and dryer towards more income! HUGE 3+ car garage with very tall ceilings for storage.- perfect for a gym or office. Garage sold AS IS. ADU potential. Spectacular location - $1m- $2m homes on this block and surrounding blocks.
Property Specifics
| Multi-unit | |
| — | |
| — | |
| — | |
| — | |
| — | |
| No | |
| — |
| Cook | |
| — | |
| — / — | |
| — | |
| — | |
| — | |
| 12010434 | |
| 14184200450000 |
Nearby Schools
| NAME: | DISTRICT: | DISTANCE: | |
|---|---|---|---|
|
Grade School
Ravenswood Elementary School |
299 | — | |
|
High School
Lake View High School |
299 | Not in DB | |
Property History
| DATE: | EVENT: | PRICE: | SOURCE: |
|---|---|---|---|
| 27 Sep, 2012 | Sold | $495,000 | MRED MLS |
| 30 Jul, 2012 | Under contract | $499,000 | MRED MLS |
| 16 Jul, 2012 | Listed for sale | $499,000 | MRED MLS |
| 10 May, 2024 | Sold | $850,000 | MRED MLS |
| 9 Apr, 2024 | Under contract | $835,000 | MRED MLS |
| 28 Mar, 2024 | Listed for sale | $835,000 | MRED MLS |
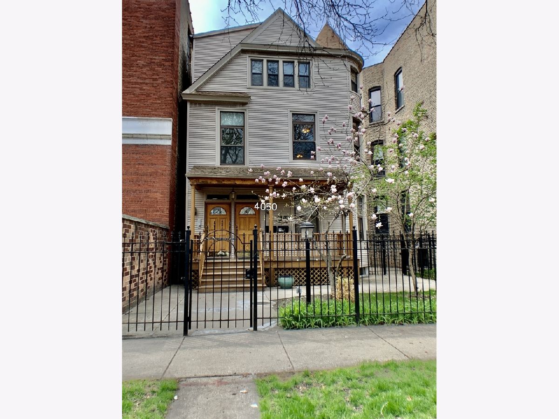
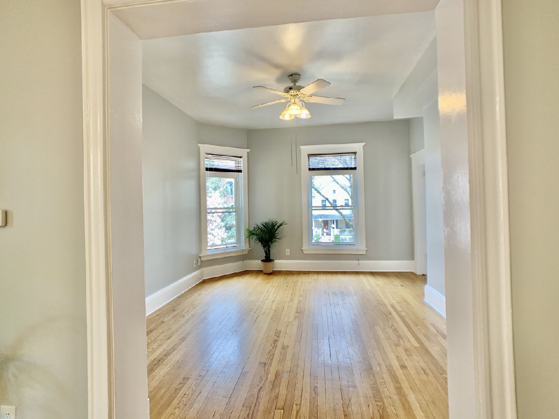
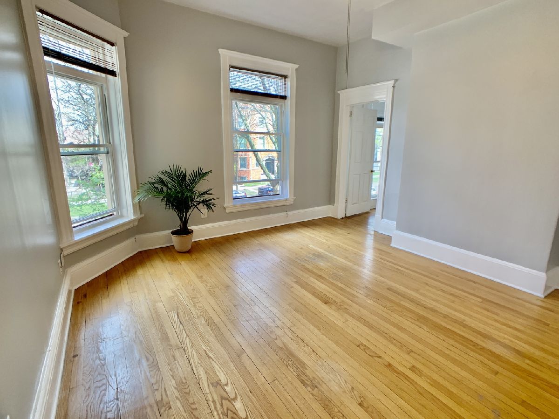

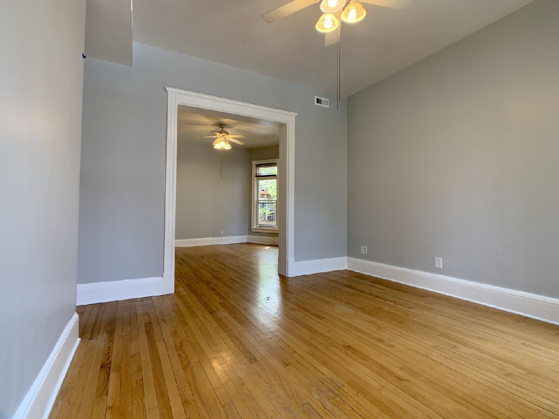
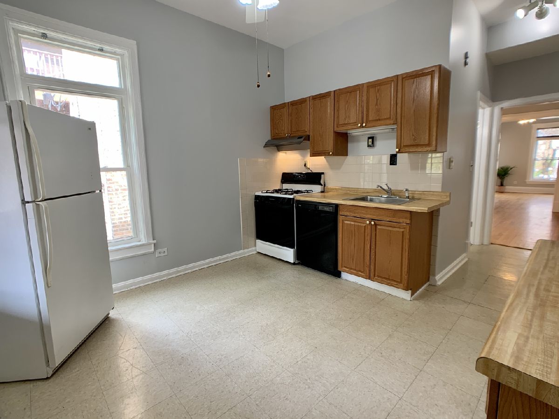

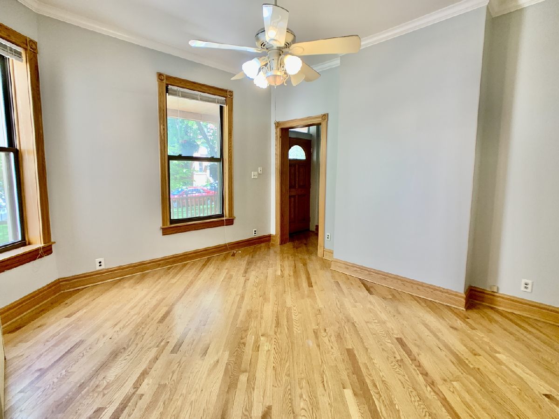

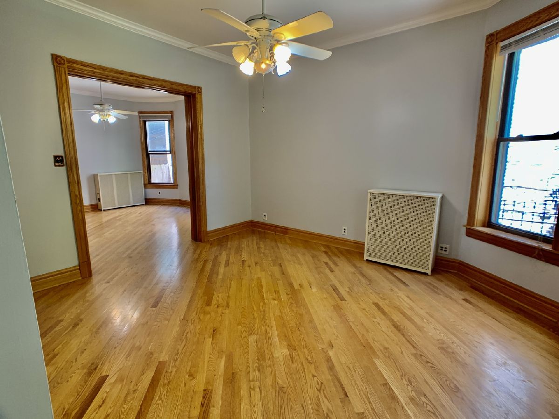
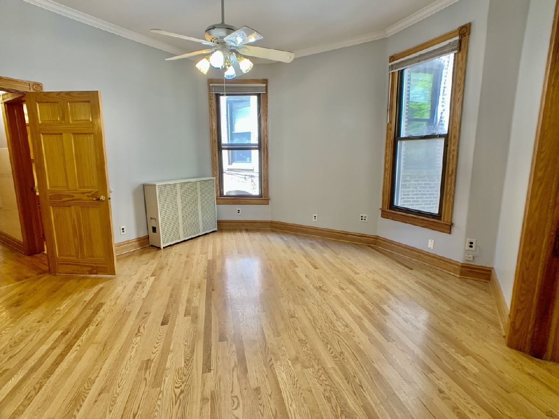
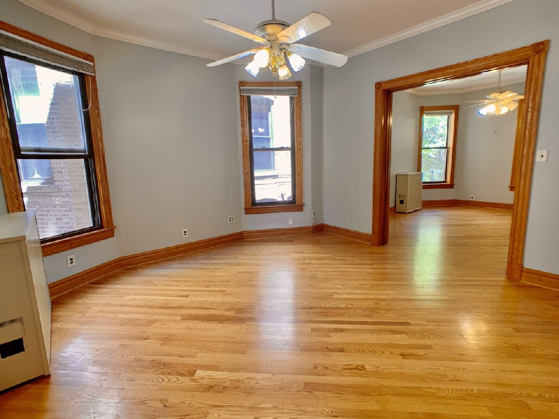
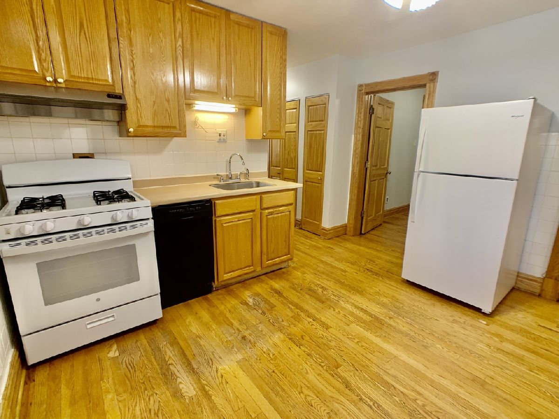

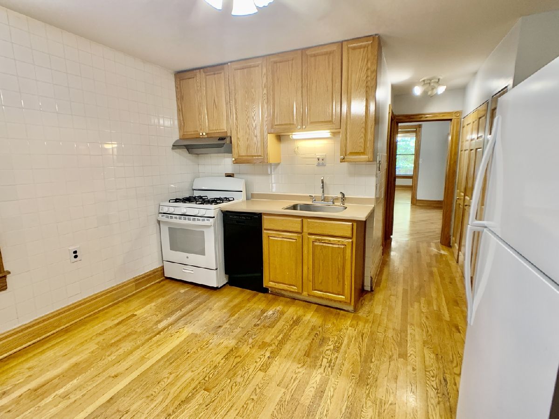
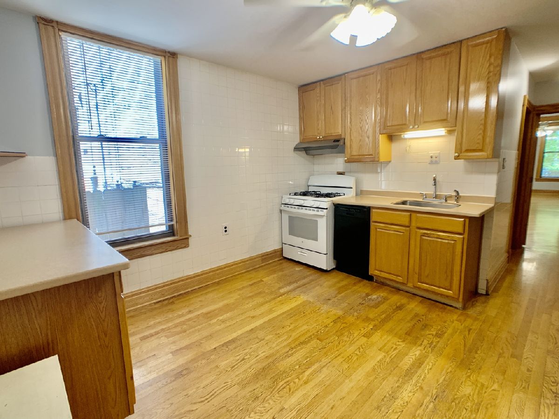
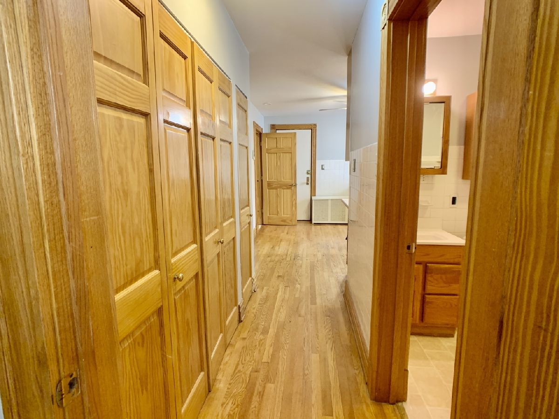

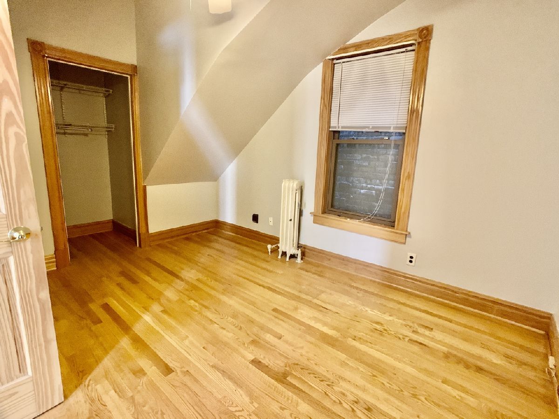

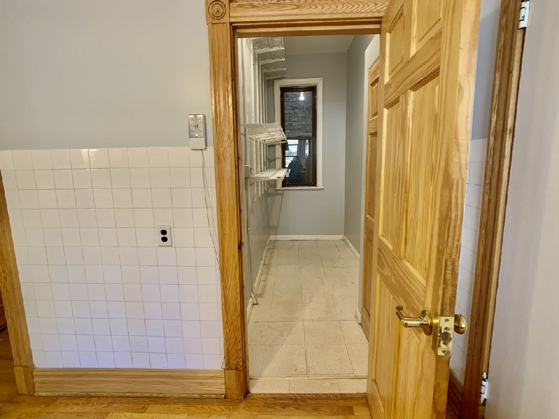

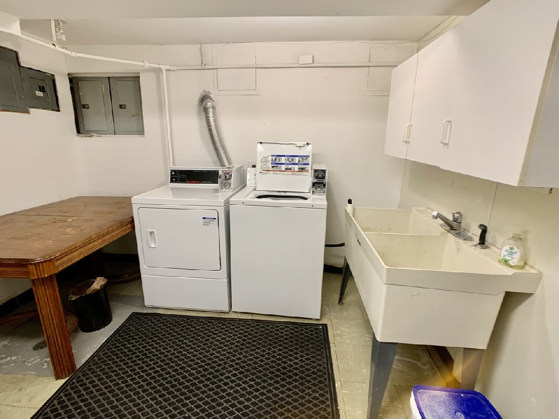

Room Specifics
Total Bedrooms: 6
Bedrooms Above Ground: 6
Bedrooms Below Ground: 0
Dimensions: —
Floor Type: —
Dimensions: —
Floor Type: —
Dimensions: —
Floor Type: —
Dimensions: —
Floor Type: —
Dimensions: —
Floor Type: —
Full Bathrooms: 4
Bathroom Amenities: —
Bathroom in Basement: —
Rooms: —
Basement Description: Finished
Other Specifics
| 4 | |
| — | |
| — | |
| — | |
| — | |
| 32X165X31X17X51X12X101 | |
| — | |
| — | |
| — | |
| — | |
| Not in DB | |
| — | |
| — | |
| — | |
| — |
Tax History
| Year | Property Taxes |
|---|---|
| 2012 | $5,388 |
| 2024 | $17,021 |
Contact Agent
Nearby Similar Homes
Nearby Sold Comparables
Contact Agent
Listing Provided By
RE/MAX 10 Lincoln Park

