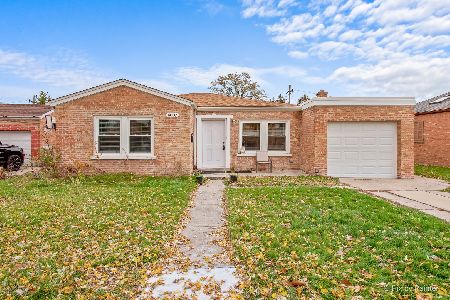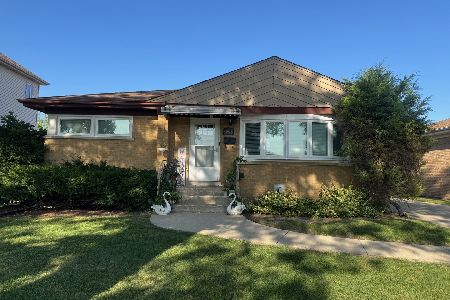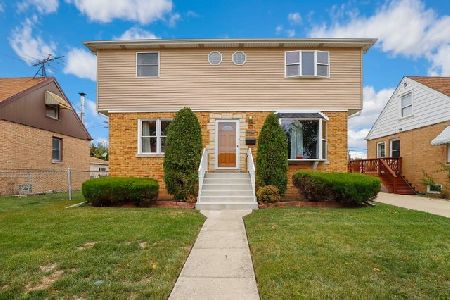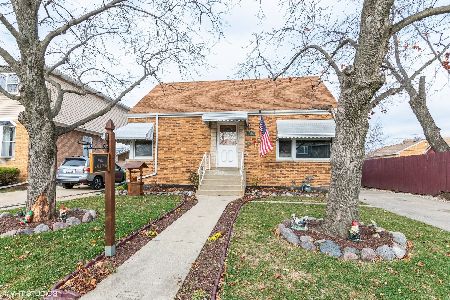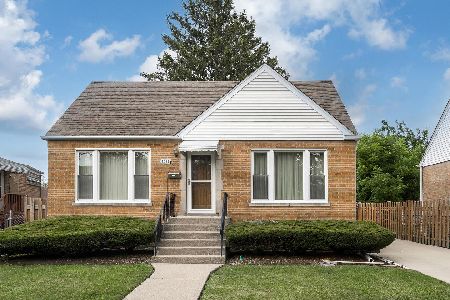4051 Gremley Avenue, Schiller Park, Illinois 60176
$305,000
|
Sold
|
|
| Status: | Closed |
| Sqft: | 2,000 |
| Cost/Sqft: | $158 |
| Beds: | 3 |
| Baths: | 3 |
| Year Built: | 1953 |
| Property Taxes: | $5,928 |
| Days On Market: | 2475 |
| Lot Size: | 0,16 |
Description
What an entrance! This home was custom built by the original owner and the details show with rounded architectural bow window feature in the living room and dining room, a turret entryway, and three very large bedrooms. The kitchen is updated with an island and seating for 3. Master bedroom is bright and has a half bath en-suite. The fireplace invites your guests in to get cozy. First floor is hardwood floors throughout and almost 2,000 sq. ft. above grade. The basement has all the potential as an in-law with a separate bathroom, full size kitchen, dining room, a bedroom and a family room with in-floor radiant heat. Laundry room is very large and storage throughout. Unique feature is the sun room connecting the main home to the 2.5 car garage which could be converted to an amazing mud room or kids playroom, complete with heated floors! While the heat is hot water baseboard, there is also central A/C. Garage doors are extra tall for contractor vans! No flood insurance required.
Property Specifics
| Single Family | |
| — | |
| Ranch | |
| 1953 | |
| Full | |
| — | |
| No | |
| 0.16 |
| Cook | |
| — | |
| 0 / Not Applicable | |
| None | |
| Lake Michigan | |
| Overhead Sewers | |
| 10338773 | |
| 12153220010000 |
Nearby Schools
| NAME: | DISTRICT: | DISTANCE: | |
|---|---|---|---|
|
Grade School
Washington Elementary School |
81 | — | |
|
Middle School
Lincoln Middle School |
81 | Not in DB | |
|
High School
East Leyden High School |
212 | Not in DB | |
Property History
| DATE: | EVENT: | PRICE: | SOURCE: |
|---|---|---|---|
| 6 Jun, 2019 | Sold | $305,000 | MRED MLS |
| 18 Apr, 2019 | Under contract | $315,000 | MRED MLS |
| 10 Apr, 2019 | Listed for sale | $315,000 | MRED MLS |
Room Specifics
Total Bedrooms: 4
Bedrooms Above Ground: 3
Bedrooms Below Ground: 1
Dimensions: —
Floor Type: Hardwood
Dimensions: —
Floor Type: Hardwood
Dimensions: —
Floor Type: Other
Full Bathrooms: 3
Bathroom Amenities: —
Bathroom in Basement: 1
Rooms: Kitchen,Foyer,Pantry,Heated Sun Room,Utility Room-Lower Level,Walk In Closet,Other Room
Basement Description: Partially Finished
Other Specifics
| 2.5 | |
| Concrete Perimeter | |
| Concrete | |
| Patio, Outdoor Grill, Breezeway | |
| Corner Lot,Fenced Yard | |
| 143 X 50 | |
| Interior Stair,Unfinished | |
| Half | |
| Hardwood Floors, Heated Floors, First Floor Bedroom, In-Law Arrangement, First Floor Full Bath | |
| Range, Microwave, Dishwasher, Refrigerator, Washer, Dryer, Stainless Steel Appliance(s) | |
| Not in DB | |
| Sidewalks, Street Lights, Street Paved | |
| — | |
| — | |
| Wood Burning, Includes Accessories |
Tax History
| Year | Property Taxes |
|---|---|
| 2019 | $5,928 |
Contact Agent
Nearby Similar Homes
Nearby Sold Comparables
Contact Agent
Listing Provided By
Re/Max United

