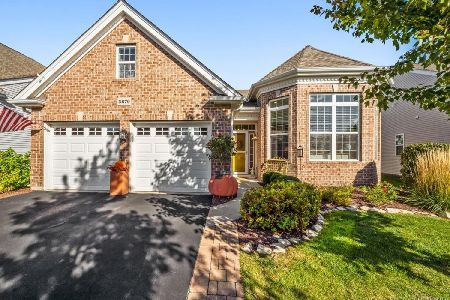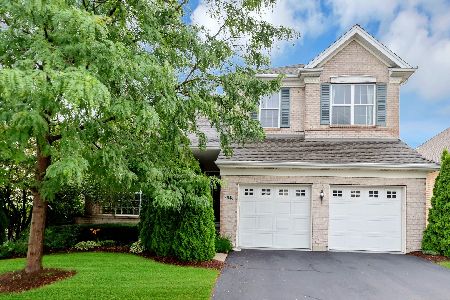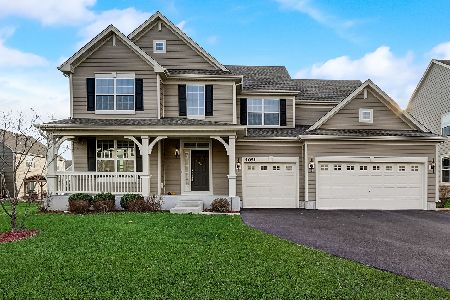4051 Pompton Avenue, Elgin, Illinois 60124
$338,065
|
Sold
|
|
| Status: | Closed |
| Sqft: | 3,293 |
| Cost/Sqft: | $106 |
| Beds: | 4 |
| Baths: | 3 |
| Year Built: | 2017 |
| Property Taxes: | $0 |
| Days On Market: | 2831 |
| Lot Size: | 0,00 |
Description
*** LAST CHANCE TO OWN IN ONE OF ELGIN'S PREMIER COMMUNITIES *** NEW CONSTRUCTION *** IMMEDIATE DELIVERY *** This NORMANDY features 4 bedrooms + loft, 2-1/2 baths, 2-story foyer, 9' 1st floor ceilings, breakfast area + walk-in pantry, 1st floor study, living + dining room, front porch, 3-car garage, central air, and more! UPGRADES INCLUDE hardwood floors, wood burning fireplace, island in kitchen, granite counters, crown molding above kitchen cabinets, garden master bath, oak railing with metal balusters, expanded basement and so much more! Burlington school district! Convenient to Randall Rd and I-90!
Property Specifics
| Single Family | |
| — | |
| Traditional | |
| 2017 | |
| Full | |
| NORMANDY | |
| No | |
| — |
| Kane | |
| Cedar Grove | |
| 45 / Monthly | |
| Other | |
| Public | |
| Public Sewer | |
| 09851312 | |
| 0111111111 |
Nearby Schools
| NAME: | DISTRICT: | DISTANCE: | |
|---|---|---|---|
|
Grade School
Howard B Thomas Grade School |
301 | — | |
|
Middle School
Prairie Knolls Middle School |
301 | Not in DB | |
|
High School
Central High School |
301 | Not in DB | |
Property History
| DATE: | EVENT: | PRICE: | SOURCE: |
|---|---|---|---|
| 10 May, 2018 | Sold | $338,065 | MRED MLS |
| 15 Feb, 2018 | Under contract | $349,900 | MRED MLS |
| — | Last price change | $357,065 | MRED MLS |
| 6 Feb, 2018 | Listed for sale | $357,065 | MRED MLS |
| 12 Feb, 2021 | Sold | $399,000 | MRED MLS |
| 4 Jan, 2021 | Under contract | $399,000 | MRED MLS |
| 21 Nov, 2020 | Listed for sale | $399,000 | MRED MLS |
Room Specifics
Total Bedrooms: 4
Bedrooms Above Ground: 4
Bedrooms Below Ground: 0
Dimensions: —
Floor Type: Carpet
Dimensions: —
Floor Type: Carpet
Dimensions: —
Floor Type: Carpet
Full Bathrooms: 3
Bathroom Amenities: Separate Shower,Double Sink
Bathroom in Basement: 0
Rooms: Breakfast Room,Den,Loft
Basement Description: Unfinished
Other Specifics
| 3 | |
| Concrete Perimeter | |
| Asphalt | |
| Porch | |
| Landscaped | |
| 10000 SFT | |
| — | |
| Full | |
| Hardwood Floors | |
| Range, Microwave, Dishwasher, Stainless Steel Appliance(s) | |
| Not in DB | |
| Sidewalks, Street Lights, Street Paved | |
| — | |
| — | |
| Wood Burning |
Tax History
| Year | Property Taxes |
|---|---|
| 2021 | $10,879 |
Contact Agent
Nearby Similar Homes
Nearby Sold Comparables
Contact Agent
Listing Provided By
Baird & Warner Real Estate






