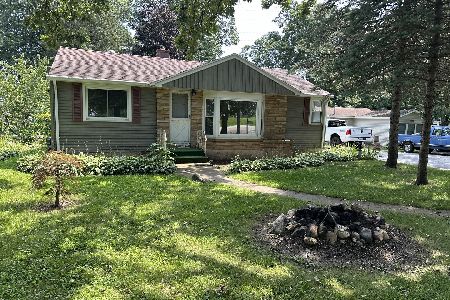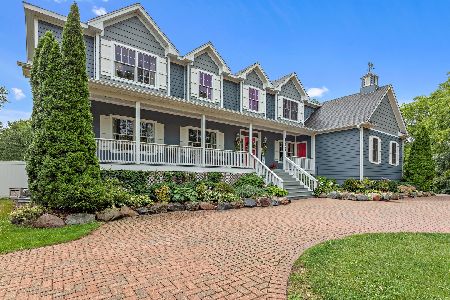40527 Gridley Drive, Antioch, Illinois 60002
$409,000
|
Sold
|
|
| Status: | Closed |
| Sqft: | 3,200 |
| Cost/Sqft: | $136 |
| Beds: | 3 |
| Baths: | 4 |
| Year Built: | 1995 |
| Property Taxes: | $13,927 |
| Days On Market: | 2058 |
| Lot Size: | 1,20 |
Description
There isn't another home in Antioch with as much living space and as Breathtaking & Dramatic as this contemporary ranch in prestigious Regency Subdivision. Enter the front foyer into a Great Room that is second to none with a feel of a magnificent lodge. Granite counter tops, stainless appliances, a floor to vaulted ceiling, three sided fireplace. Sliders off the Great Room to a magnificent in Ground heated swimming pool with enough room around the pool deck to entertain all of your house-guests. Three bedrooms on the main floor with three full baths, as well as all laundry facilities. Down the open staircase to the lower level, you'll be amazed at Rec Room and an AV entertainment area, including a dry bar & gas fireplace, as well as two bedrooms and a full bathroom. Plenty of storage space for seasonal items as well. There is a 4 car attached garage, Brick walkway, private deck off Master Bedroom to the Hot Tub. The lot is approximately 1 acre with wooded privacy, with a 10 x 10 storage shed.
Property Specifics
| Single Family | |
| — | |
| Contemporary,Ranch | |
| 1995 | |
| Full | |
| — | |
| No | |
| 1.2 |
| Lake | |
| — | |
| 100 / Annual | |
| None | |
| Private Well | |
| Septic-Private | |
| 10753105 | |
| 02201050030000 |
Nearby Schools
| NAME: | DISTRICT: | DISTANCE: | |
|---|---|---|---|
|
Grade School
Emmons Grade School |
33 | — | |
|
Middle School
Emmons Grade School |
33 | Not in DB | |
|
High School
Antioch Community High School |
117 | Not in DB | |
Property History
| DATE: | EVENT: | PRICE: | SOURCE: |
|---|---|---|---|
| 11 Sep, 2020 | Sold | $409,000 | MRED MLS |
| 1 Aug, 2020 | Under contract | $434,900 | MRED MLS |
| 19 Jun, 2020 | Listed for sale | $434,900 | MRED MLS |









































Room Specifics
Total Bedrooms: 5
Bedrooms Above Ground: 3
Bedrooms Below Ground: 2
Dimensions: —
Floor Type: Carpet
Dimensions: —
Floor Type: Carpet
Dimensions: —
Floor Type: Carpet
Dimensions: —
Floor Type: —
Full Bathrooms: 4
Bathroom Amenities: Separate Shower,Double Sink
Bathroom in Basement: 1
Rooms: Bedroom 5,Foyer,Game Room,Recreation Room
Basement Description: Finished
Other Specifics
| 4 | |
| Concrete Perimeter | |
| Asphalt | |
| Deck, Patio, Hot Tub, Dog Run, Brick Paver Patio, In Ground Pool | |
| Fenced Yard,Landscaped,Wooded | |
| 365X259X348X41 | |
| Unfinished | |
| Full | |
| Vaulted/Cathedral Ceilings, Skylight(s), Bar-Dry, Hardwood Floors, Wood Laminate Floors, First Floor Bedroom, First Floor Laundry, First Floor Full Bath, Built-in Features, Walk-In Closet(s) | |
| Microwave, Dishwasher, Refrigerator, Washer, Dryer, Stainless Steel Appliance(s), Cooktop, Built-In Oven, Water Softener Owned | |
| Not in DB | |
| — | |
| — | |
| — | |
| Wood Burning, Gas Log, Gas Starter |
Tax History
| Year | Property Taxes |
|---|---|
| 2020 | $13,927 |
Contact Agent
Nearby Sold Comparables
Contact Agent
Listing Provided By
Realty World Tiffany R.E.





