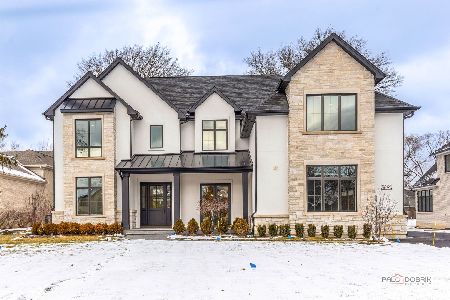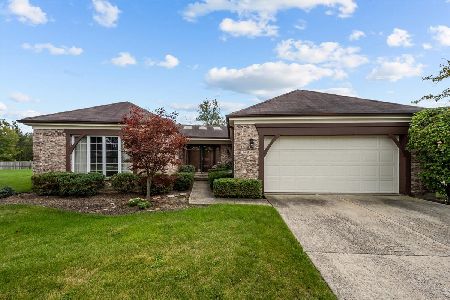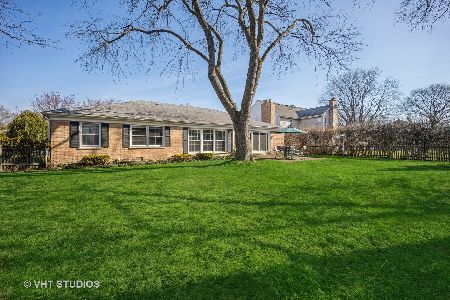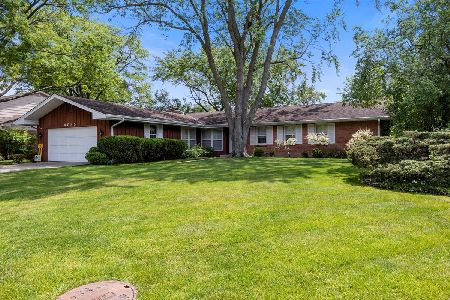4055 Bordeaux Drive, Northbrook, Illinois 60062
$485,000
|
Sold
|
|
| Status: | Closed |
| Sqft: | 3,018 |
| Cost/Sqft: | $166 |
| Beds: | 4 |
| Baths: | 3 |
| Year Built: | 1969 |
| Property Taxes: | $10,571 |
| Days On Market: | 3765 |
| Lot Size: | 0,31 |
Description
This sprawling ranch in desirable Charlemagne offers tons of space and privacy! Stunning living room with vaulted ceilings and skylights, formal dining room, large custom kitchen with eating area, family room with fireplace and small wet bar, master suite with dressing area and bath, lovely yard! SOLD AS IS. INFORMATION NOT GUARANTEED. NO SURVEY OR DISCLOSURES PROVIDED. EARNEST MONEY MUST BE CERTIFIED FUNDS.
Property Specifics
| Single Family | |
| — | |
| Ranch | |
| 1969 | |
| Partial | |
| — | |
| No | |
| 0.31 |
| Cook | |
| Charlemagne | |
| 125 / Annual | |
| Other | |
| Lake Michigan | |
| Public Sewer | |
| 09082767 | |
| 04063060030000 |
Nearby Schools
| NAME: | DISTRICT: | DISTANCE: | |
|---|---|---|---|
|
Grade School
Hickory Point Elementary School |
27 | — | |
|
Middle School
Wood Oaks Junior High School |
27 | Not in DB | |
|
High School
Glenbrook North High School |
225 | Not in DB | |
Property History
| DATE: | EVENT: | PRICE: | SOURCE: |
|---|---|---|---|
| 1 Jun, 2016 | Sold | $485,000 | MRED MLS |
| 29 Mar, 2016 | Under contract | $499,900 | MRED MLS |
| — | Last price change | $519,900 | MRED MLS |
| 9 Nov, 2015 | Listed for sale | $569,900 | MRED MLS |
Room Specifics
Total Bedrooms: 4
Bedrooms Above Ground: 4
Bedrooms Below Ground: 0
Dimensions: —
Floor Type: —
Dimensions: —
Floor Type: —
Dimensions: —
Floor Type: —
Full Bathrooms: 3
Bathroom Amenities: Double Sink
Bathroom in Basement: 0
Rooms: Eating Area
Basement Description: Partially Finished
Other Specifics
| 2 | |
| — | |
| — | |
| Patio | |
| — | |
| 13590 SQFT | |
| — | |
| Full | |
| Vaulted/Cathedral Ceilings, Skylight(s), Bar-Wet, Hardwood Floors | |
| — | |
| Not in DB | |
| — | |
| — | |
| — | |
| — |
Tax History
| Year | Property Taxes |
|---|---|
| 2016 | $10,571 |
Contact Agent
Nearby Similar Homes
Nearby Sold Comparables
Contact Agent
Listing Provided By
Coldwell Banker Residential








