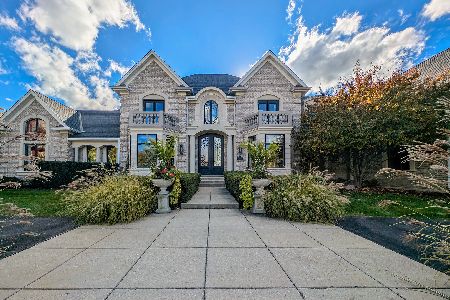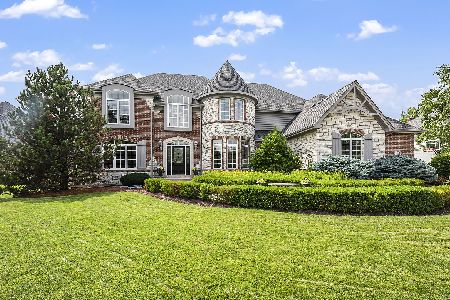4055 Meadow View Drive, St Charles, Illinois 60175
$818,000
|
Sold
|
|
| Status: | Closed |
| Sqft: | 6,240 |
| Cost/Sqft: | $136 |
| Beds: | 5 |
| Baths: | 6 |
| Year Built: | 2007 |
| Property Taxes: | $0 |
| Days On Market: | 3165 |
| Lot Size: | 0,56 |
Description
One of a kind floor plan and design! In law /home office suite with living room/bedroom/full bath & den offers great flexibility. 6200 square feet of luxurious living with today's modern decor. The 2 story grand foyer welcomes you to the formal living and dining rooms. The family room is centered by a stone fireplace and is open to the on trend white kitchen featuring crystal cabinets, impressive island and jenn-aire appliances. Upstairs is a stunning master suite with huge marble walk-in shower. The 3 remaining 2nd floor bedrooms all offer private baths and walk in closets. A full basement with deep pour offers expansion options as well. Rare infill lot Located in an established neighborhood of custom homes.
Property Specifics
| Single Family | |
| — | |
| Colonial | |
| 2007 | |
| Full | |
| CUSTOM WITH INLAW | |
| No | |
| 0.56 |
| Kane | |
| Rivers Edge | |
| 400 / Annual | |
| None | |
| Public | |
| Public Sewer | |
| 09647946 | |
| 0916226010 |
Nearby Schools
| NAME: | DISTRICT: | DISTANCE: | |
|---|---|---|---|
|
Grade School
Wild Rose Elementary School |
303 | — | |
|
Middle School
Haines Middle School |
303 | Not in DB | |
|
High School
St Charles North High School |
303 | Not in DB | |
Property History
| DATE: | EVENT: | PRICE: | SOURCE: |
|---|---|---|---|
| 23 Feb, 2018 | Sold | $818,000 | MRED MLS |
| 1 Jan, 2018 | Under contract | $849,750 | MRED MLS |
| — | Last price change | $849,800 | MRED MLS |
| 4 Jun, 2017 | Listed for sale | $899,000 | MRED MLS |
Room Specifics
Total Bedrooms: 5
Bedrooms Above Ground: 5
Bedrooms Below Ground: 0
Dimensions: —
Floor Type: Carpet
Dimensions: —
Floor Type: Carpet
Dimensions: —
Floor Type: Carpet
Dimensions: —
Floor Type: —
Full Bathrooms: 6
Bathroom Amenities: Whirlpool,Separate Shower,Double Sink
Bathroom in Basement: 0
Rooms: Great Room,Mud Room,Breakfast Room,Den,Bedroom 5,Foyer
Basement Description: Unfinished
Other Specifics
| 3.5 | |
| Concrete Perimeter | |
| Asphalt | |
| Porch, Outdoor Fireplace | |
| — | |
| .56 ACRES | |
| Unfinished | |
| Full | |
| Bar-Dry, Hardwood Floors, First Floor Bedroom, In-Law Arrangement, First Floor Laundry, First Floor Full Bath | |
| Range, Microwave, Dishwasher, High End Refrigerator, Disposal, Stainless Steel Appliance(s), Range Hood | |
| Not in DB | |
| — | |
| — | |
| — | |
| Gas Starter |
Tax History
| Year | Property Taxes |
|---|
Contact Agent
Nearby Similar Homes
Nearby Sold Comparables
Contact Agent
Listing Provided By
Premier Living Properties





