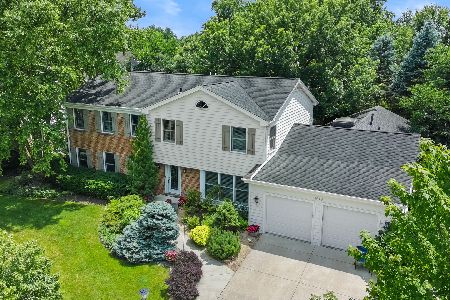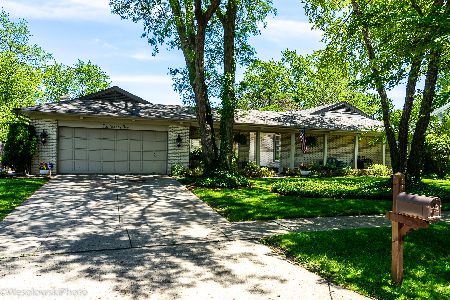4055 Michelline Lane, Northbrook, Illinois 60062
$755,000
|
Sold
|
|
| Status: | Closed |
| Sqft: | 3,188 |
| Cost/Sqft: | $245 |
| Beds: | 5 |
| Baths: | 4 |
| Year Built: | 1971 |
| Property Taxes: | $12,609 |
| Days On Market: | 1967 |
| Lot Size: | 0,27 |
Description
About $350K of updates and upgrades throughout! Stunning, impeccably maintained by owners, this one-of-a-kind five-bedroom, 3.1 bath home adorned with thoughtfully chosen finishes and touches throughout! Gorgeous foyer invites you in with porcelain tiles, direct access to the kitchen and views of the living and dining rooms. Spacious dining room boasts chandelier and large built-in buffet. Located at the heart of the home is the gourmet kitchen masterfully appointed with high-end stainless steel appliances, super white granite countertops, porcelain farmhouse sink, custom pendant lighting, center island/breakfast bar, pot-filler for convenience, and spacious eating area with exterior access to the patio! Family room graced with pocket sliding doors, great for when you need privacy or quiet, fireplace, refrigerator bar, and exterior access! Retreat away to your generous master suite highlighting fireplace, room for a sitting area, plentiful closet space, and ensuite with double vanity and walk-in shower. Four additional bedrooms and a shared bath complete the second level. First-class entertainment awaits in the finished basement boasting theater room with a soundproof ceiling, one-of-a-kind Venetian walls, and direct access to the wine cellar with sink! Recreational room, full bath, and office/music room complete the basement. Crown molding throughout and gorgeous built-ins. Seamless indoor/outdoor living in the private fenced yard with awning-covered brick paver patio, attached gas grill, pergola, and fountain! Located near Northbrook shopping, restaurants, and more!
Property Specifics
| Single Family | |
| — | |
| — | |
| 1971 | |
| Full | |
| — | |
| No | |
| 0.27 |
| Cook | |
| Charlemagne | |
| 190 / Annual | |
| Other | |
| Public | |
| Public Sewer | |
| 10849734 | |
| 04063050270000 |
Nearby Schools
| NAME: | DISTRICT: | DISTANCE: | |
|---|---|---|---|
|
Grade School
Hickory Point Elementary School |
27 | — | |
|
Middle School
Wood Oaks Junior High School |
27 | Not in DB | |
|
High School
Glenbrook North High School |
225 | Not in DB | |
Property History
| DATE: | EVENT: | PRICE: | SOURCE: |
|---|---|---|---|
| 30 Oct, 2020 | Sold | $755,000 | MRED MLS |
| 11 Sep, 2020 | Under contract | $779,900 | MRED MLS |
| 8 Sep, 2020 | Listed for sale | $779,900 | MRED MLS |
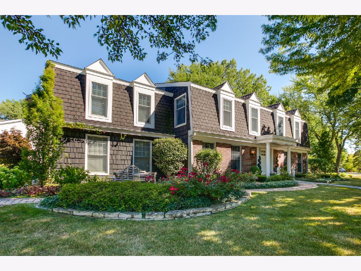
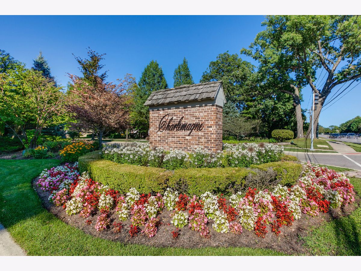
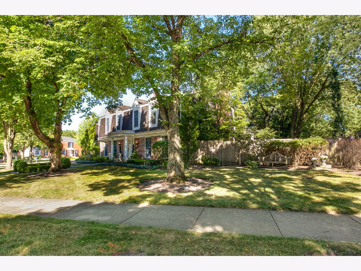
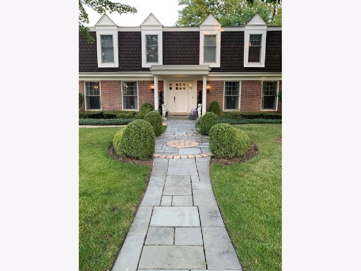
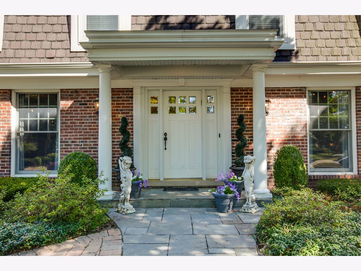
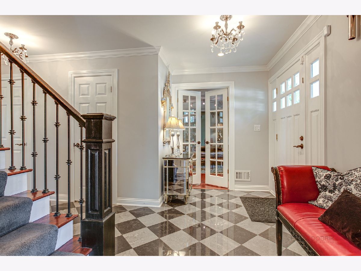
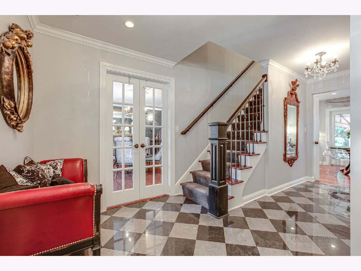
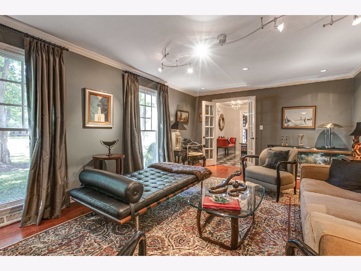
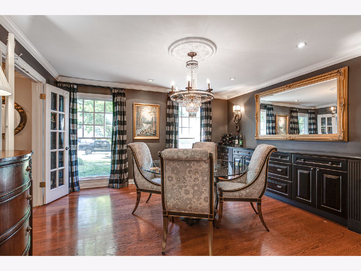
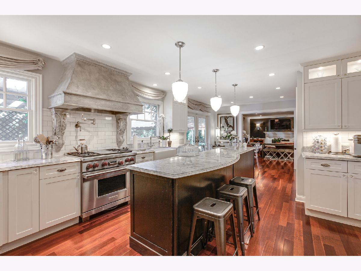
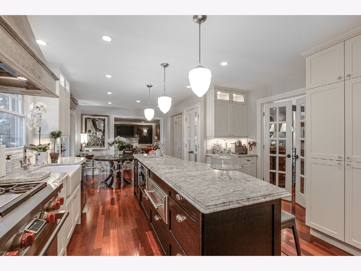
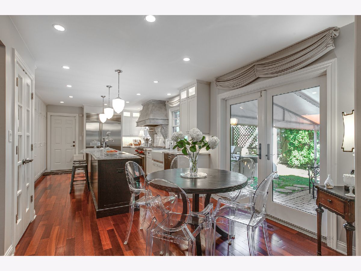
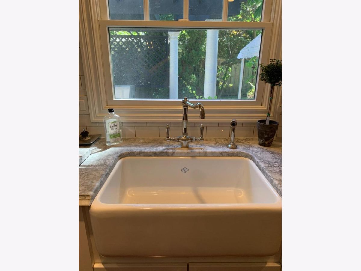
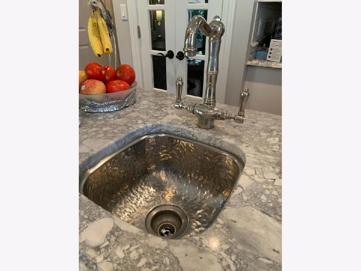
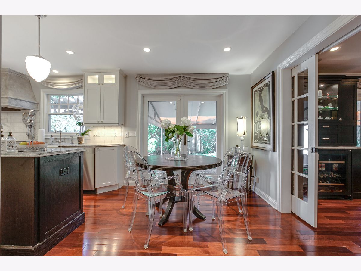
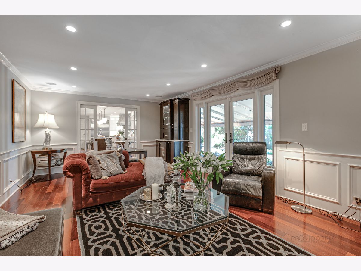
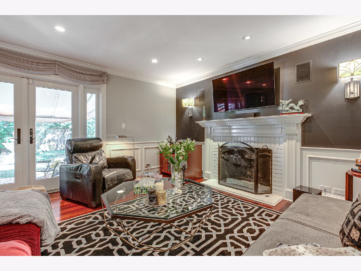
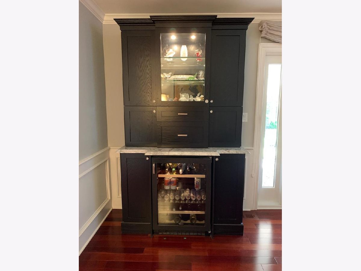
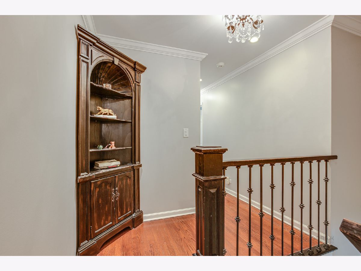
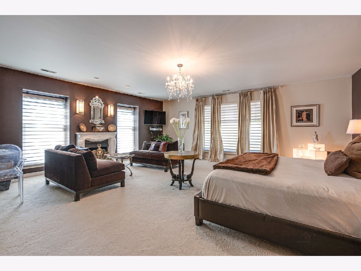
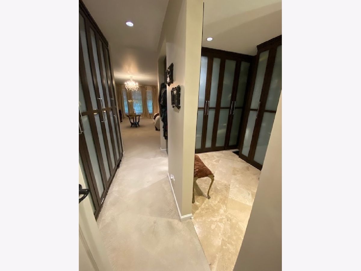
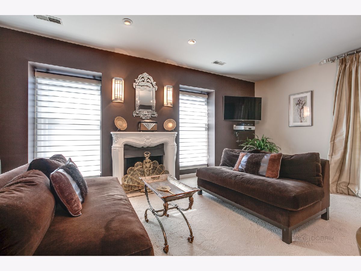
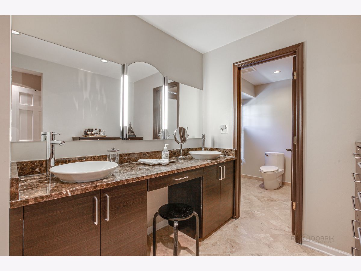
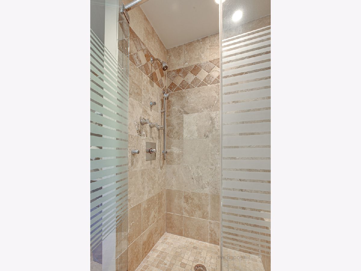
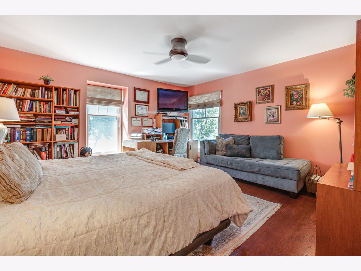
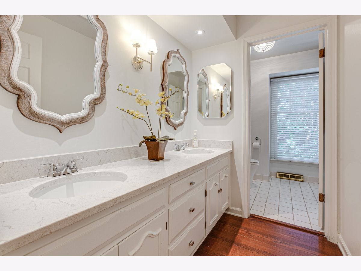
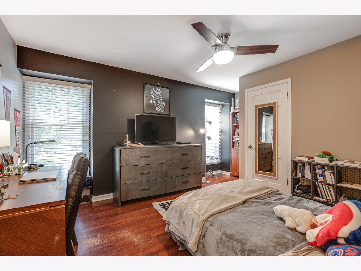
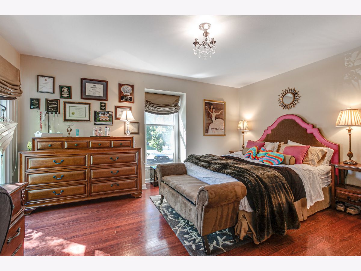
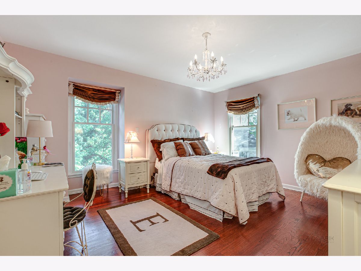
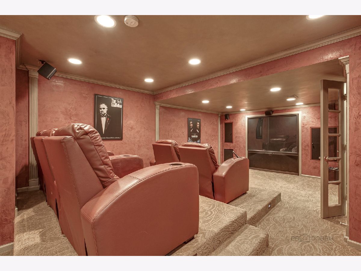
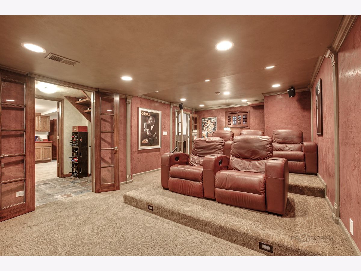
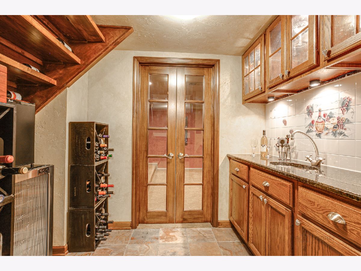
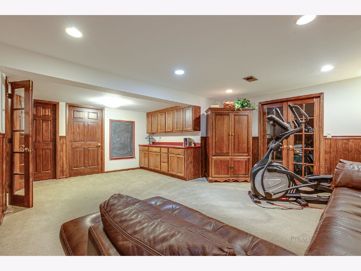
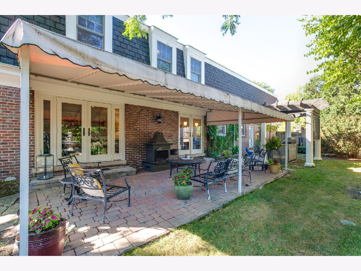
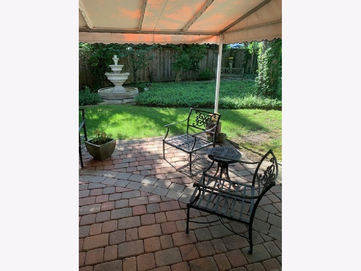
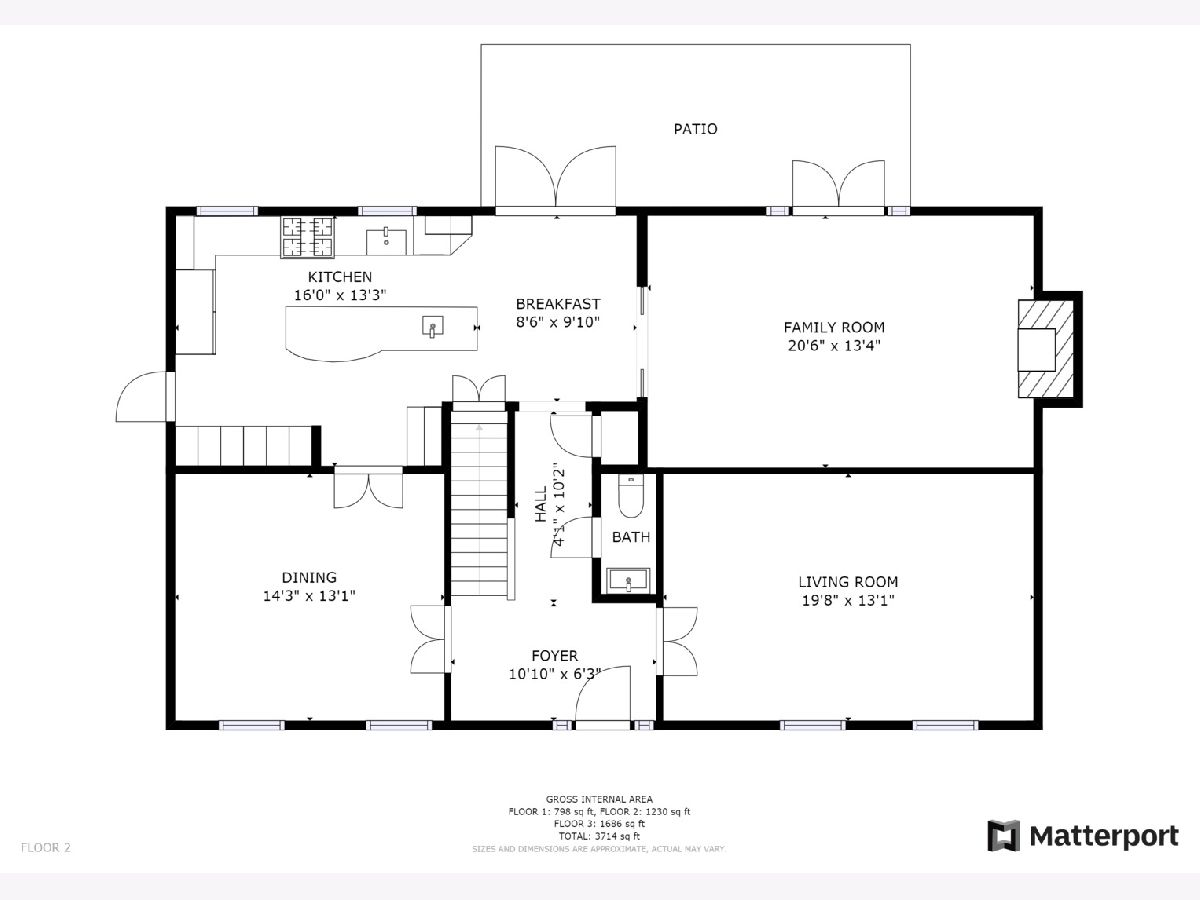
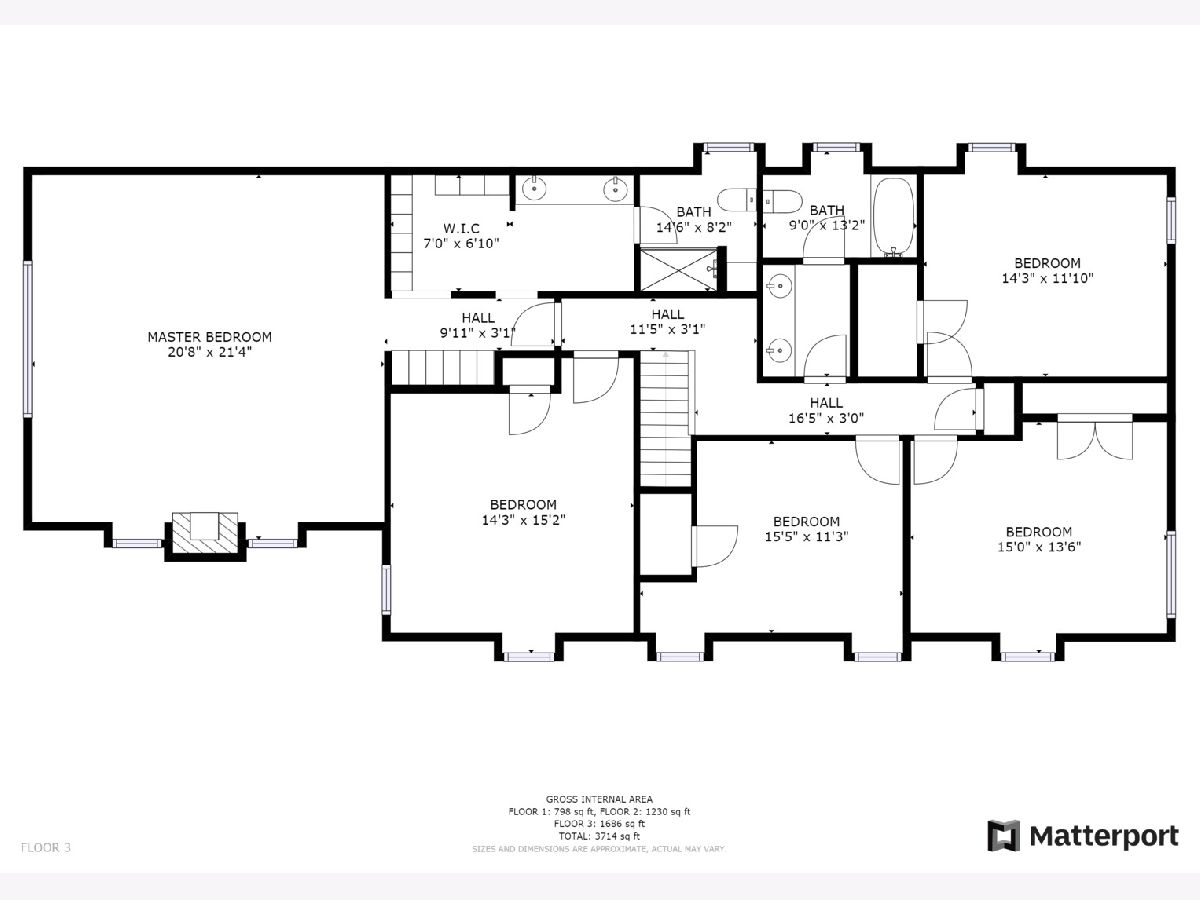
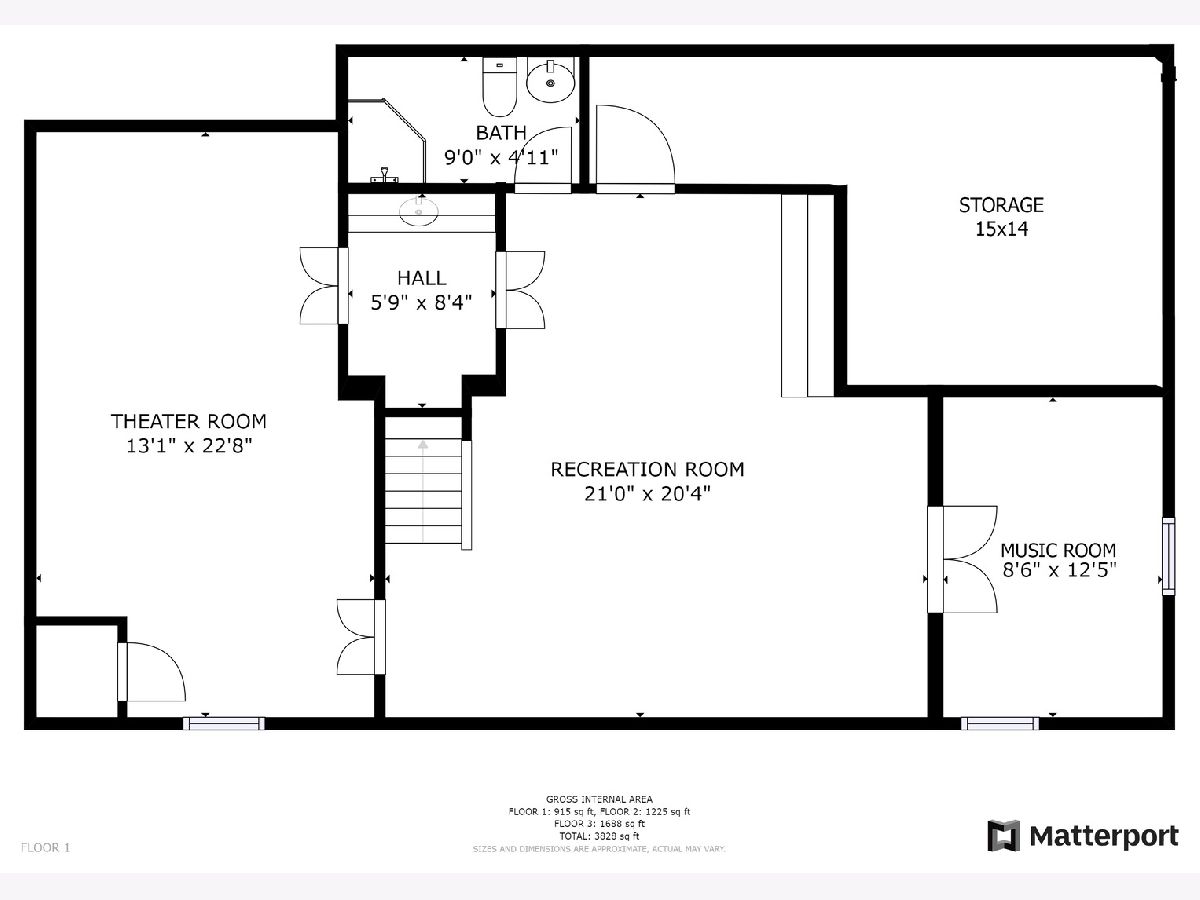
Room Specifics
Total Bedrooms: 5
Bedrooms Above Ground: 5
Bedrooms Below Ground: 0
Dimensions: —
Floor Type: Hardwood
Dimensions: —
Floor Type: Hardwood
Dimensions: —
Floor Type: Hardwood
Dimensions: —
Floor Type: —
Full Bathrooms: 4
Bathroom Amenities: Double Sink
Bathroom in Basement: 1
Rooms: Foyer,Eating Area,Bedroom 5,Theatre Room,Recreation Room,Office
Basement Description: Finished
Other Specifics
| 2 | |
| — | |
| Brick | |
| Brick Paver Patio, Storms/Screens, Outdoor Grill | |
| Corner Lot,Landscaped | |
| 54X112X37X132X93 | |
| — | |
| Full | |
| Bar-Wet, Hardwood Floors, First Floor Laundry, Walk-In Closet(s), Some Window Treatmnt, Granite Counters | |
| Range, Microwave, Dishwasher, High End Refrigerator, Bar Fridge, Washer, Dryer, Disposal | |
| Not in DB | |
| Curbs, Sidewalks, Street Lights, Street Paved | |
| — | |
| — | |
| Gas Starter |
Tax History
| Year | Property Taxes |
|---|---|
| 2020 | $12,609 |
Contact Agent
Nearby Similar Homes
Nearby Sold Comparables
Contact Agent
Listing Provided By
RE/MAX Top Performers





