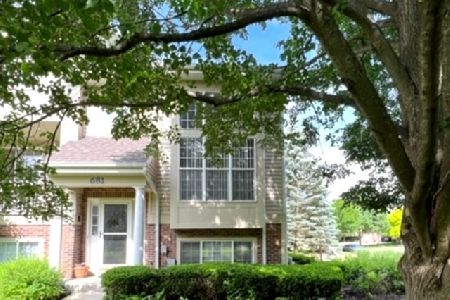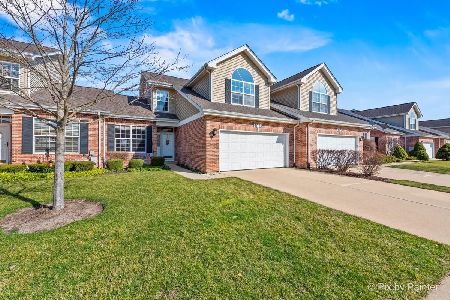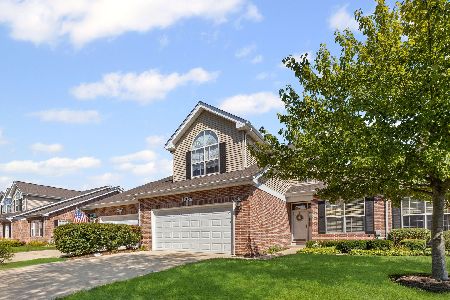4055 Pheasant Court, St Charles, Illinois 60174
$307,500
|
Sold
|
|
| Status: | Closed |
| Sqft: | 2,172 |
| Cost/Sqft: | $150 |
| Beds: | 3 |
| Baths: | 4 |
| Year Built: | 2003 |
| Property Taxes: | $6,828 |
| Days On Market: | 5537 |
| Lot Size: | 0,00 |
Description
FAIRFIELD MODEL LOCATED IN THE INNER MOST CUL-DE-SAC. 3 LRG BRS, 2.2 BTHS, 2 CAR GAR, FULL FIN BMT w/ 1/2 BTH. 1ST FLR MSTR w/ PVT BATH/ 2 CHERRYWD VANITIES/ W-I SHWR/ WHIRL TUB. 1st FLR HWD. 2nd FLR LOFT/ 2 BRS/ FULL BTH. 2 STY LR w/ WALL OF WINDOWS/ OAK RAILS WROUGHT SPINDLES. PREMIUM CONTEMP LIGHTING. CUST WIND TRTS. PAVER PATIO w/ PRIVACY LEDGE AND PRO LANDSCP. PRICED TO SELL. COME TO SEE IT AND STAY TO LOVE IT!
Property Specifics
| Condos/Townhomes | |
| — | |
| — | |
| 2003 | |
| Full,English | |
| FAIRFIELD | |
| No | |
| — |
| Du Page | |
| Pheasant Run Trails | |
| 175 / Monthly | |
| Insurance,Exterior Maintenance,Lawn Care,Snow Removal | |
| Public | |
| Public Sewer, Sewer-Storm | |
| 07683622 | |
| 0130150540 |
Nearby Schools
| NAME: | DISTRICT: | DISTANCE: | |
|---|---|---|---|
|
Grade School
Norton Creek Elementary School |
303 | — | |
|
Middle School
Wredling Middle School |
303 | Not in DB | |
|
High School
St. Charles East High School |
303 | Not in DB | |
Property History
| DATE: | EVENT: | PRICE: | SOURCE: |
|---|---|---|---|
| 15 May, 2011 | Sold | $307,500 | MRED MLS |
| 26 Mar, 2011 | Under contract | $325,000 | MRED MLS |
| 27 Nov, 2010 | Listed for sale | $325,000 | MRED MLS |
| 14 Oct, 2015 | Sold | $319,000 | MRED MLS |
| 13 Sep, 2015 | Under contract | $319,900 | MRED MLS |
| 8 Sep, 2015 | Listed for sale | $319,900 | MRED MLS |
| 15 May, 2023 | Sold | $405,000 | MRED MLS |
| 3 Apr, 2023 | Under contract | $409,777 | MRED MLS |
| 30 Mar, 2023 | Listed for sale | $409,777 | MRED MLS |
Room Specifics
Total Bedrooms: 3
Bedrooms Above Ground: 3
Bedrooms Below Ground: 0
Dimensions: —
Floor Type: Carpet
Dimensions: —
Floor Type: Carpet
Full Bathrooms: 4
Bathroom Amenities: Whirlpool,Separate Shower,Double Sink
Bathroom in Basement: 1
Rooms: No additional rooms
Basement Description: Finished
Other Specifics
| 2 | |
| Concrete Perimeter | |
| Concrete | |
| Deck, Brick Paver Patio, Storms/Screens | |
| Cul-De-Sac | |
| 36X106 | |
| — | |
| Full | |
| Vaulted/Cathedral Ceilings, Hardwood Floors, First Floor Bedroom, First Floor Laundry, First Floor Full Bath | |
| Range, Microwave, Dishwasher, Refrigerator, Washer, Dryer, Disposal, Stainless Steel Appliance(s) | |
| Not in DB | |
| — | |
| — | |
| — | |
| — |
Tax History
| Year | Property Taxes |
|---|---|
| 2011 | $6,828 |
| 2015 | $6,554 |
| 2023 | $6,819 |
Contact Agent
Nearby Similar Homes
Nearby Sold Comparables
Contact Agent
Listing Provided By
Coldwell Banker Residential Brokerage







