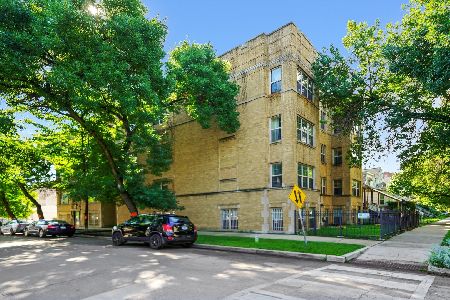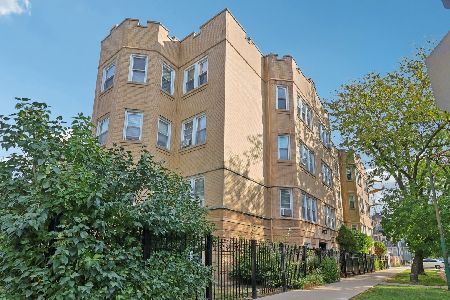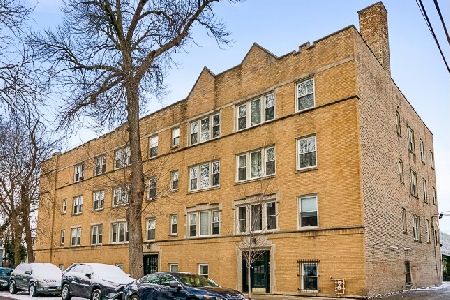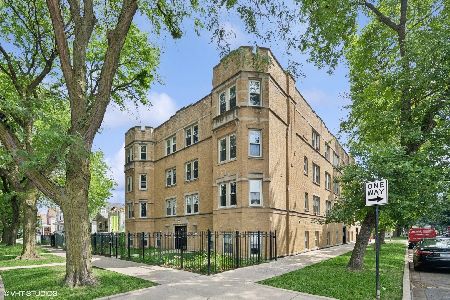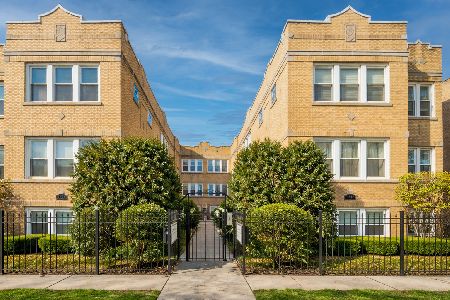4057 Central Park Avenue, Irving Park, Chicago, Illinois 60618
$129,900
|
Sold
|
|
| Status: | Closed |
| Sqft: | 0 |
| Cost/Sqft: | — |
| Beds: | 1 |
| Baths: | 2 |
| Year Built: | 1924 |
| Property Taxes: | $2,036 |
| Days On Market: | 2848 |
| Lot Size: | 0,00 |
Description
Rare 1 bedroom condo with a master suite and a half bath! Completely gut rehabbed (2011) ground unit with tall 8.5ft ceiling, hardwood floors throughout, recessed lighting, in unit washer and dryer and huge windows with ton of natural light. Kitchen is opened up to the living room area and features granite counter tops, 42 inch cabinets, stainless steel appliances and a breakfast bar. Master suite features luxurious marble bath and whirlpool tub. Property is perfectly located walking distance to public transportation (bus and blue line irivng stop) With fresh market walking distance away, many restaurants and a park close by this condo is rated 85 on walk score. Pet friendly! Property also has extra storage room and common grill for residents! Come see it TODAY!
Property Specifics
| Condos/Townhomes | |
| 4 | |
| — | |
| 1924 | |
| None | |
| — | |
| No | |
| — |
| Cook | |
| — | |
| 164 / Monthly | |
| Water,Insurance,Lawn Care,Scavenger,Snow Removal | |
| Lake Michigan | |
| Sewer-Storm | |
| 09912137 | |
| 13144240341010 |
Nearby Schools
| NAME: | DISTRICT: | DISTANCE: | |
|---|---|---|---|
|
Grade School
Murphy Elementary School |
299 | — | |
|
High School
Roosevelt High School |
299 | Not in DB | |
Property History
| DATE: | EVENT: | PRICE: | SOURCE: |
|---|---|---|---|
| 16 Sep, 2011 | Sold | $48,000 | MRED MLS |
| 12 Jul, 2011 | Under contract | $49,000 | MRED MLS |
| — | Last price change | $59,000 | MRED MLS |
| 14 Apr, 2011 | Listed for sale | $99,000 | MRED MLS |
| 12 Jan, 2015 | Sold | $104,000 | MRED MLS |
| 28 Nov, 2014 | Under contract | $109,500 | MRED MLS |
| 3 Nov, 2014 | Listed for sale | $109,500 | MRED MLS |
| 13 Jul, 2018 | Sold | $129,900 | MRED MLS |
| 23 Jun, 2018 | Under contract | $129,900 | MRED MLS |
| 11 Apr, 2018 | Listed for sale | $129,900 | MRED MLS |
Room Specifics
Total Bedrooms: 1
Bedrooms Above Ground: 1
Bedrooms Below Ground: 0
Dimensions: —
Floor Type: —
Dimensions: —
Floor Type: —
Full Bathrooms: 2
Bathroom Amenities: Whirlpool
Bathroom in Basement: —
Rooms: No additional rooms
Basement Description: None
Other Specifics
| — | |
| Concrete Perimeter | |
| — | |
| End Unit | |
| Corner Lot | |
| COMMON | |
| — | |
| Full | |
| Hardwood Floors, Laundry Hook-Up in Unit, Storage | |
| Range, Microwave, Dishwasher, Refrigerator, Washer, Dryer, Stainless Steel Appliance(s) | |
| Not in DB | |
| — | |
| — | |
| Storage | |
| — |
Tax History
| Year | Property Taxes |
|---|---|
| 2011 | $3,857 |
| 2015 | $1,491 |
| 2018 | $2,036 |
Contact Agent
Nearby Similar Homes
Nearby Sold Comparables
Contact Agent
Listing Provided By
Re/Max Landmark

