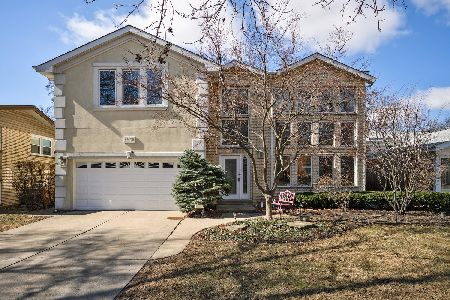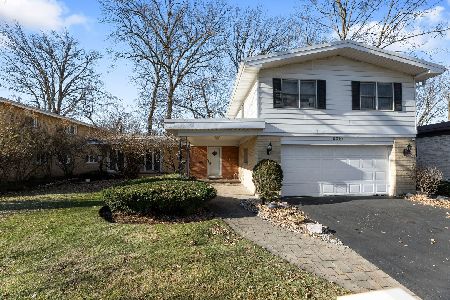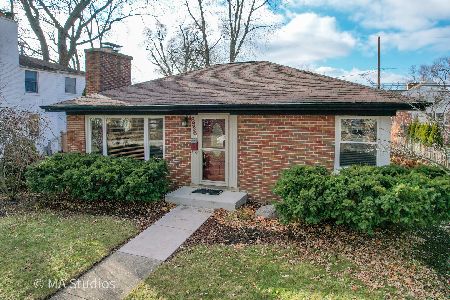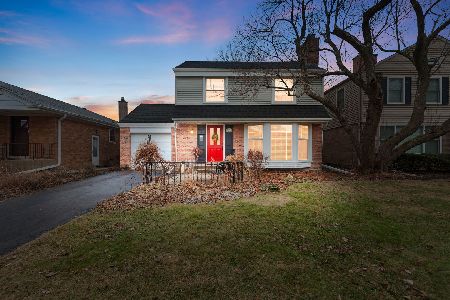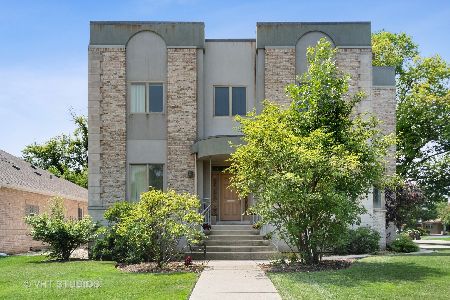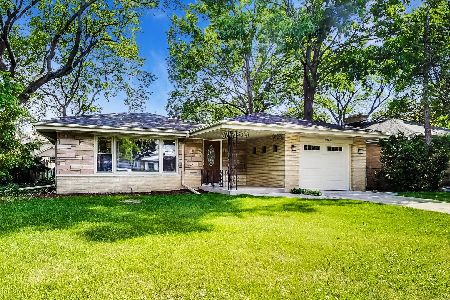4057 Suffield Court, Skokie, Illinois 60076
$794,000
|
Sold
|
|
| Status: | Closed |
| Sqft: | 4,500 |
| Cost/Sqft: | $178 |
| Beds: | 6 |
| Baths: | 5 |
| Year Built: | 2002 |
| Property Taxes: | $18,967 |
| Days On Market: | 2560 |
| Lot Size: | 0,22 |
Description
Located on a large corner lot, in the desirable Skokie, Devonshire, this brick & stucco, custom built modern home offers over 4500 sqft of luxury living. The grand 2 story foyer, living room and custom stair case welcomes you into a beautiful open floor plan, leading into the huge main level family room; with 10ft ceilings, custom imported Italian limestone fireplace and lots of sun-light. Dining room area sits just off the family room, making it perfect entertaining. Large Gourmet kitchen with Scavolini custom cabinetry, quartz counter-tops & backsplash, luxury stainless steel appliances, island with 2nd prep sink & breakfast area. Main floor suite with ensuite bathroom, perfect for in-law arrangement or guests. Second floor with huge loft area, 4 sun-drenched bedrooms with ensuite bathrooms & walk-in closets. Enormous master suite with ensuite master spa & large walk-in closet. Main floor laundry and powder room. 3 1/2 car attached garage with large driveway.
Property Specifics
| Single Family | |
| — | |
| Contemporary | |
| 2002 | |
| Full | |
| — | |
| No | |
| 0.22 |
| Cook | |
| — | |
| 0 / Not Applicable | |
| None | |
| Public | |
| Public Sewer | |
| 10290867 | |
| 10154250440000 |
Nearby Schools
| NAME: | DISTRICT: | DISTANCE: | |
|---|---|---|---|
|
Grade School
Devonshire Elementary School |
68 | — | |
|
Middle School
Old Orchard Junior High School |
68 | Not in DB | |
|
High School
Niles North High School |
219 | Not in DB | |
Property History
| DATE: | EVENT: | PRICE: | SOURCE: |
|---|---|---|---|
| 13 Aug, 2019 | Sold | $794,000 | MRED MLS |
| 25 May, 2019 | Under contract | $799,000 | MRED MLS |
| 26 Feb, 2019 | Listed for sale | $799,000 | MRED MLS |
| 29 Nov, 2022 | Sold | $925,000 | MRED MLS |
| 13 Jul, 2022 | Under contract | $950,000 | MRED MLS |
| 6 Jul, 2022 | Listed for sale | $950,000 | MRED MLS |
Room Specifics
Total Bedrooms: 6
Bedrooms Above Ground: 6
Bedrooms Below Ground: 0
Dimensions: —
Floor Type: Hardwood
Dimensions: —
Floor Type: Hardwood
Dimensions: —
Floor Type: Hardwood
Dimensions: —
Floor Type: —
Dimensions: —
Floor Type: —
Full Bathrooms: 5
Bathroom Amenities: —
Bathroom in Basement: 1
Rooms: Bedroom 5,Bedroom 6,Breakfast Room,Foyer
Basement Description: Unfinished
Other Specifics
| 3 | |
| Concrete Perimeter | |
| Concrete | |
| — | |
| Corner Lot | |
| 70 X131 | |
| — | |
| Full | |
| Vaulted/Cathedral Ceilings, Hardwood Floors, First Floor Bedroom, First Floor Laundry, First Floor Full Bath | |
| — | |
| Not in DB | |
| Street Lights, Street Paved | |
| — | |
| — | |
| Wood Burning, Gas Starter |
Tax History
| Year | Property Taxes |
|---|---|
| 2019 | $18,967 |
| 2022 | $17,892 |
Contact Agent
Nearby Similar Homes
Nearby Sold Comparables
Contact Agent
Listing Provided By
Compass


