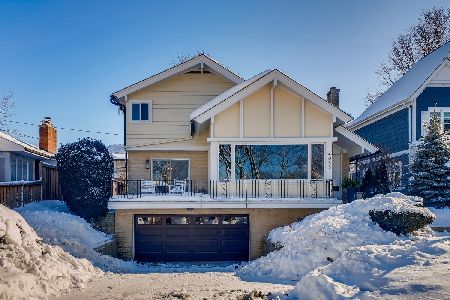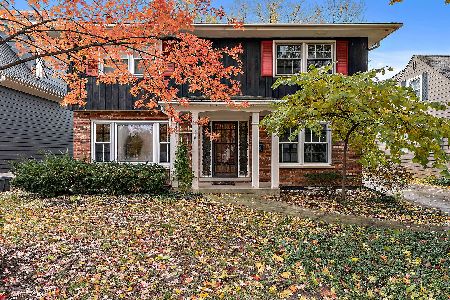4057 Western Avenue, Western Springs, Illinois 60558
$1,532,000
|
Sold
|
|
| Status: | Closed |
| Sqft: | 0 |
| Cost/Sqft: | — |
| Beds: | 4 |
| Baths: | 5 |
| Year Built: | 2015 |
| Property Taxes: | $24,158 |
| Days On Market: | 286 |
| Lot Size: | 0,00 |
Description
Nestled in the highly sought-after Old Town neighborhood, this stunning newer construction home offers an unmatched combination of location, craftsmanship, and luxury. Situated just steps from downtown Western Springs, Metra, top-rated schools, and parks, this 5-bedroom, 4.1-bathroom beauty has it all. A welcoming blue stone front porch sets the tone for the elegance and charm found throughout the home. The heart of the home is the incredible chef's kitchen, featuring custom cabinetry, paneled high-end appliances, and a large walk-in pantry. This kitchen is open to the spacious family room complete with custom built-in shelving. Rounding out the first floor, this home offers a designated office featuring shiplap ceilings, a separate dining room, and a large mudroom off the attached two-car garage, which includes an electric car charger for added convenience. Upstairs includes 4 bedrooms and 3 bathrooms, one of which is the lavish primary suite, offering a serene retreat with a spa-like bath and two separate walk-in closets. The finished basement is an entertainer's paradise, with 10-foot ceilings, a built-in bar, full bathroom, large bedroom that currently serves as a gym, and an expansive storage room. The outdoor space is just as impressive, featuring a custom paver patio and fire pit-ideal for outdoor entertaining-as well as a full irrigation system to keep the professionally landscaped yard looking pristine. From its impeccable craftsmanship to its desirable location and exceptional features, 4057 Western is a true gem. Schedule your private tour today!
Property Specifics
| Single Family | |
| — | |
| — | |
| 2015 | |
| — | |
| — | |
| No | |
| — |
| Cook | |
| — | |
| 0 / Not Applicable | |
| — | |
| — | |
| — | |
| 12332764 | |
| 18061200030000 |
Nearby Schools
| NAME: | DISTRICT: | DISTANCE: | |
|---|---|---|---|
|
Grade School
John Laidlaw Elementary School |
101 | — | |
|
Middle School
Mcclure Junior High School |
101 | Not in DB | |
|
High School
Lyons Twp High School |
204 | Not in DB | |
Property History
| DATE: | EVENT: | PRICE: | SOURCE: |
|---|---|---|---|
| 24 Jun, 2014 | Sold | $336,375 | MRED MLS |
| 11 May, 2014 | Under contract | $365,000 | MRED MLS |
| — | Last price change | $389,900 | MRED MLS |
| 8 Apr, 2014 | Listed for sale | $399,900 | MRED MLS |
| 16 May, 2025 | Sold | $1,532,000 | MRED MLS |
| 12 Apr, 2025 | Under contract | $1,399,000 | MRED MLS |
| 10 Apr, 2025 | Listed for sale | $1,399,000 | MRED MLS |
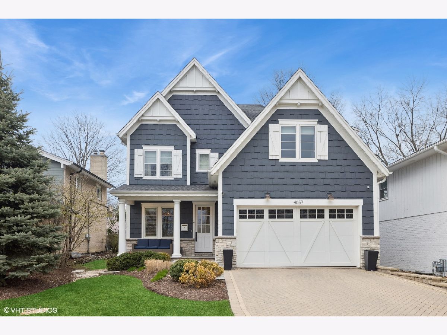
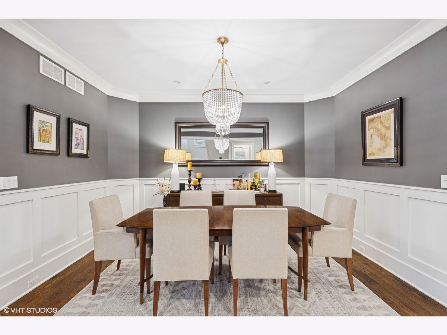
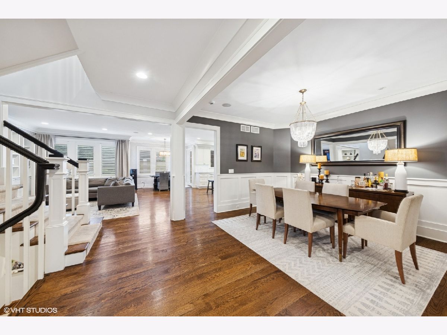
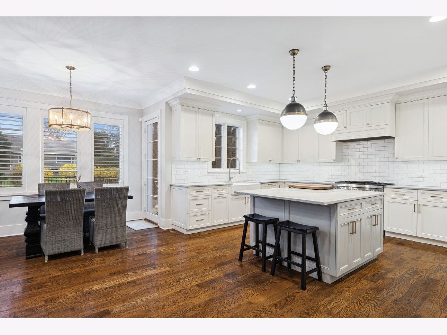
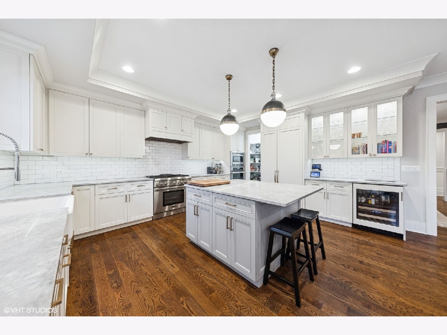
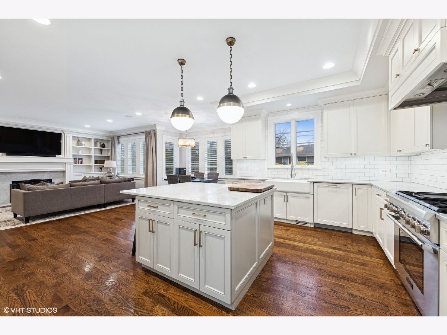
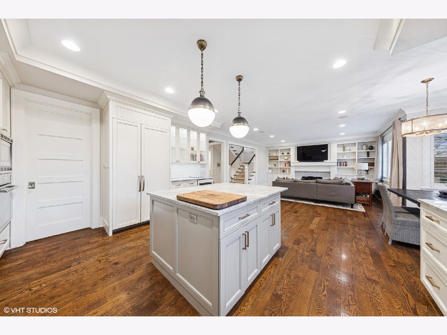
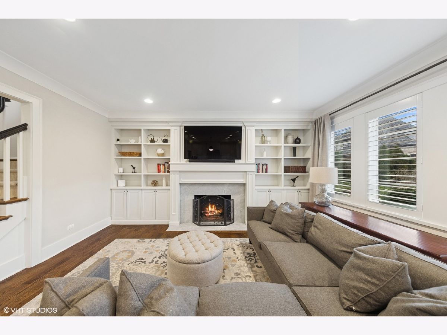
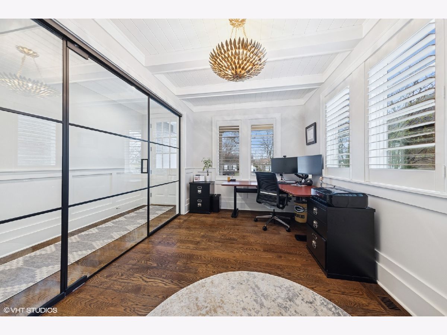
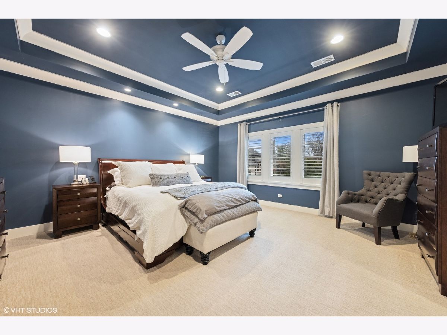
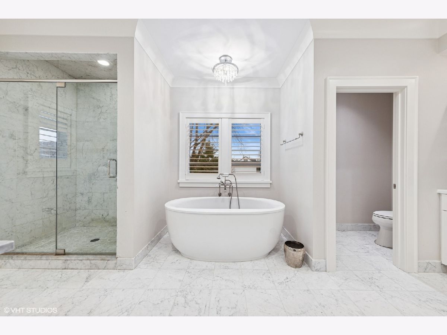
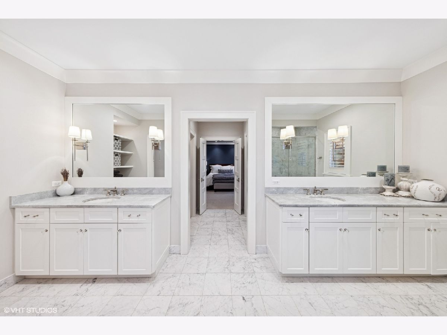
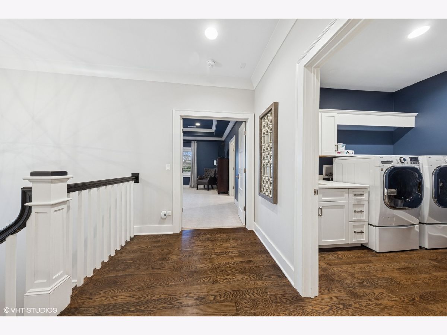
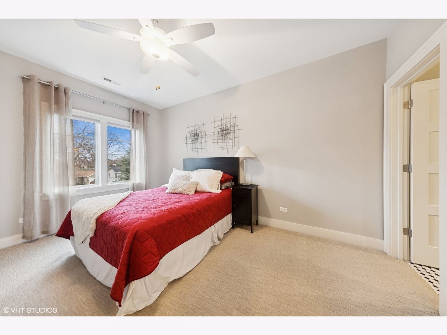
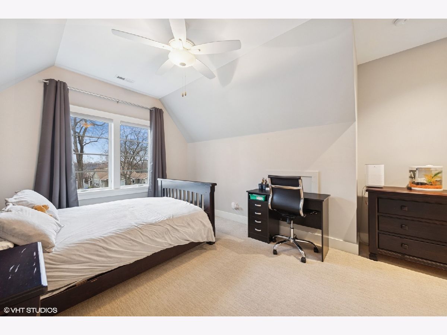
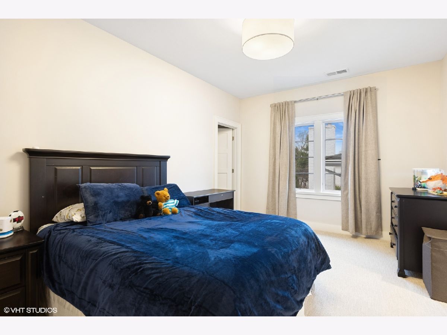
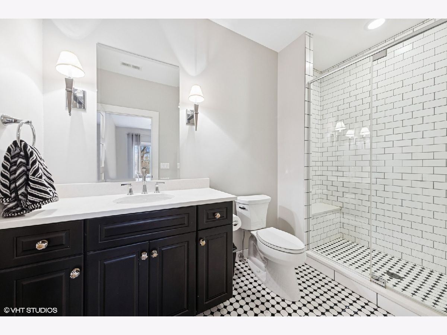
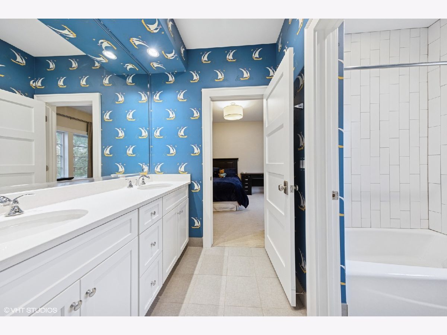
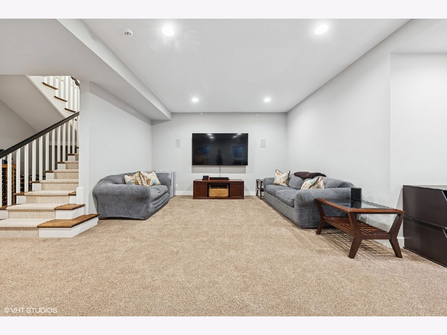
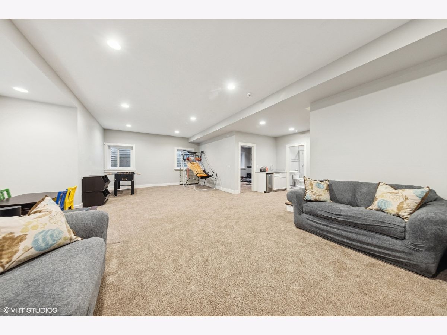
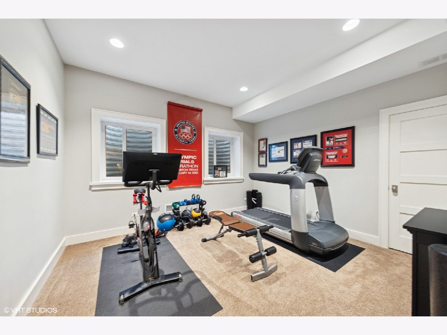
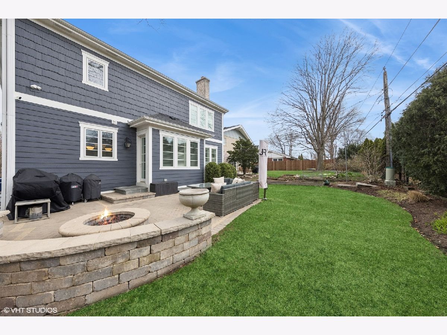
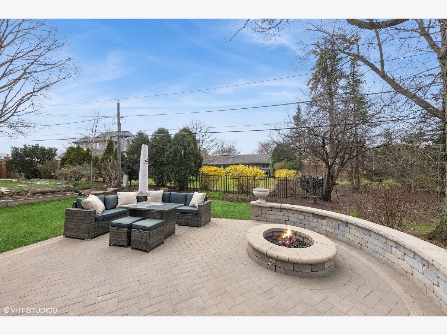
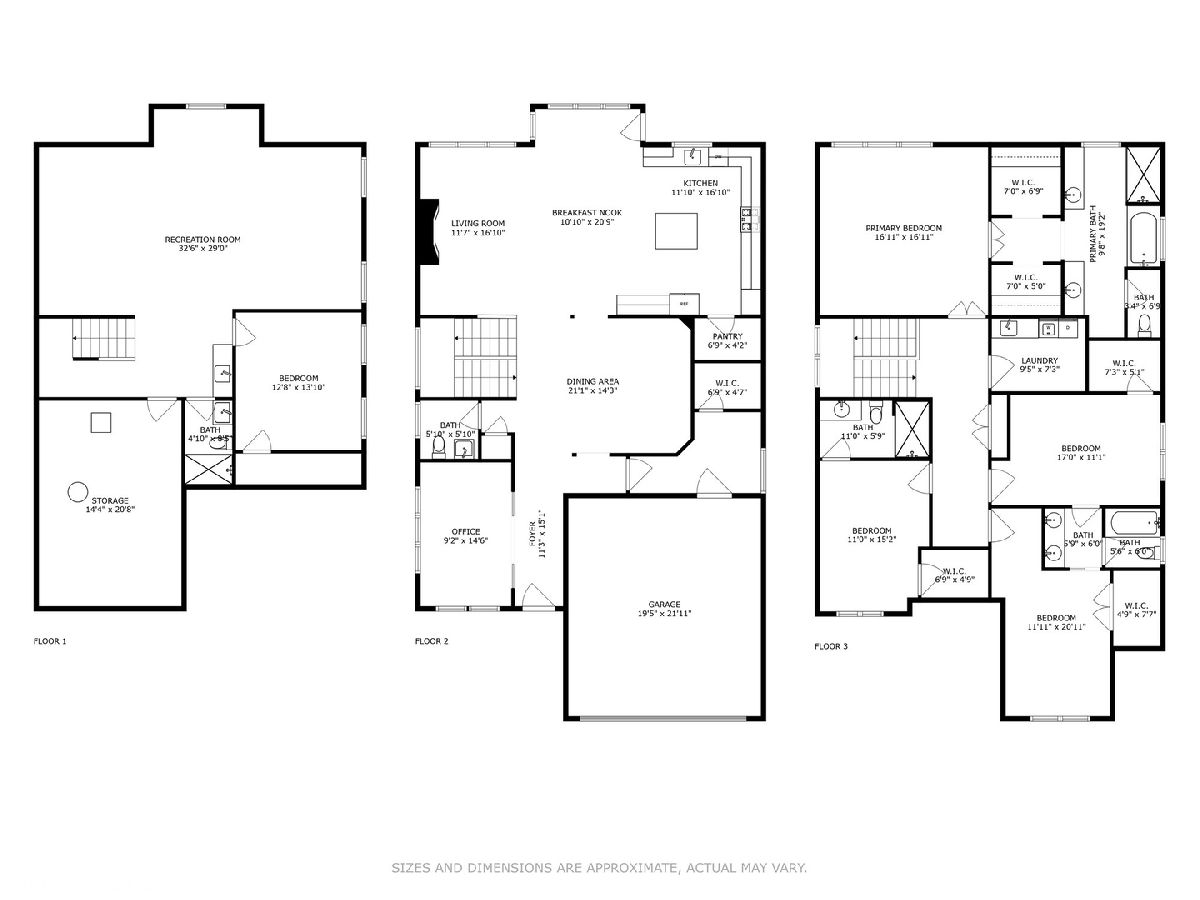
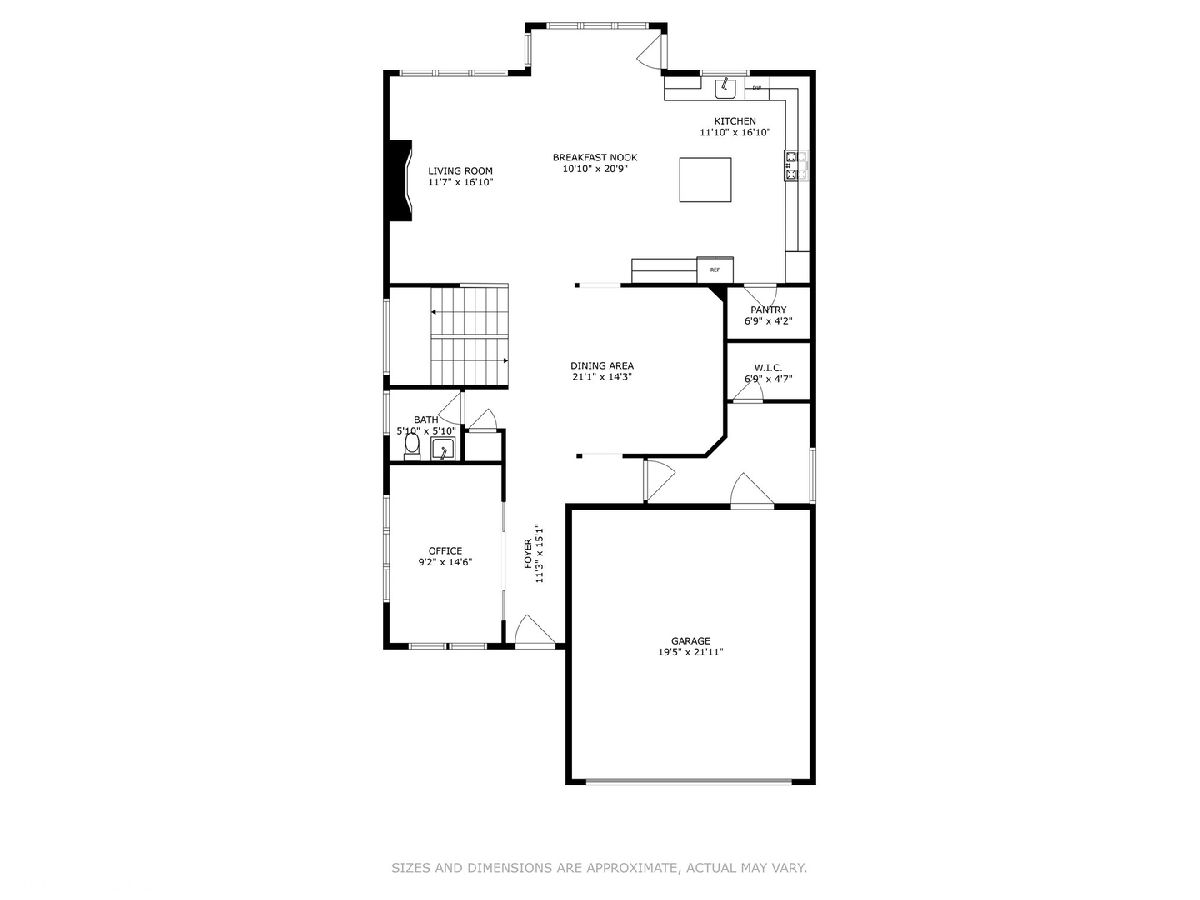
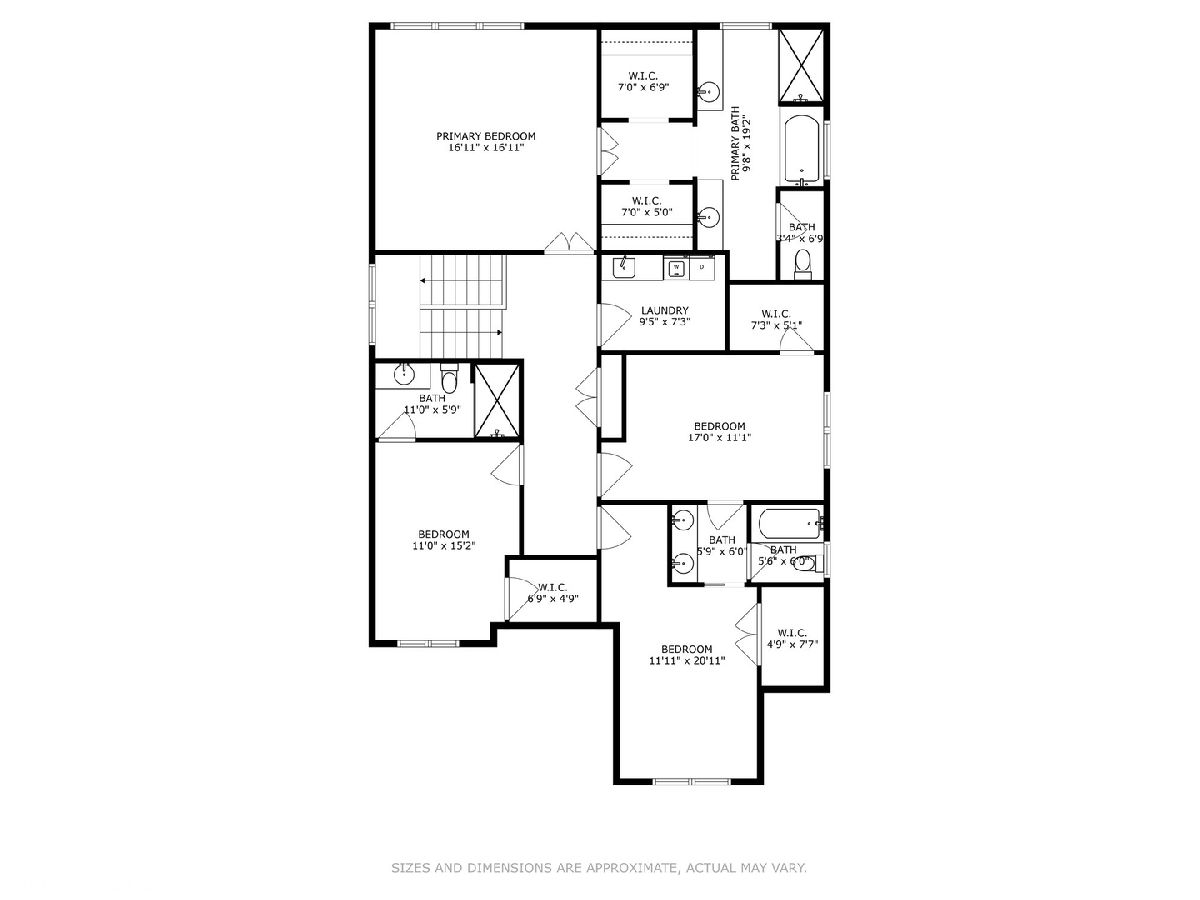
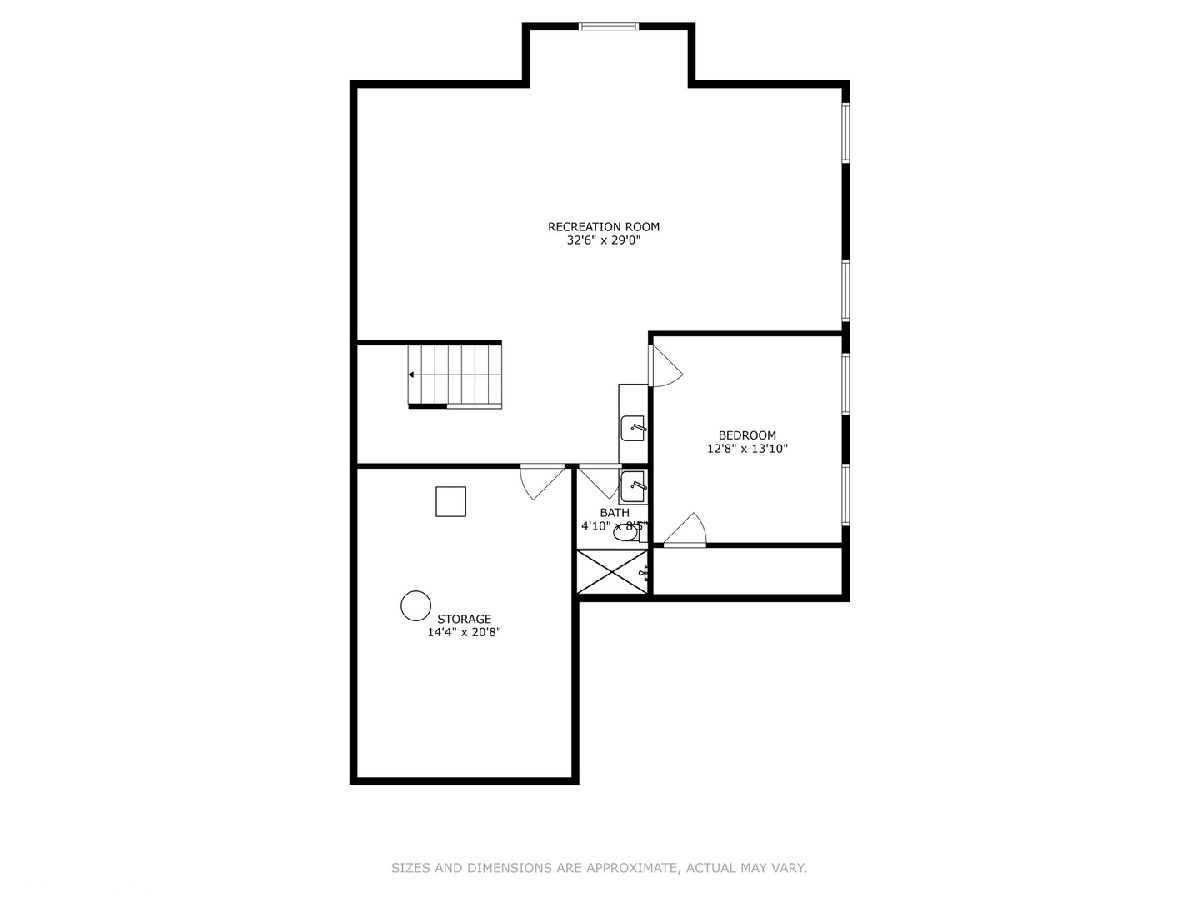
Room Specifics
Total Bedrooms: 5
Bedrooms Above Ground: 4
Bedrooms Below Ground: 1
Dimensions: —
Floor Type: —
Dimensions: —
Floor Type: —
Dimensions: —
Floor Type: —
Dimensions: —
Floor Type: —
Full Bathrooms: 5
Bathroom Amenities: Double Sink,Full Body Spray Shower,Soaking Tub
Bathroom in Basement: 1
Rooms: —
Basement Description: —
Other Specifics
| 2 | |
| — | |
| — | |
| — | |
| — | |
| 50 X 131 | |
| — | |
| — | |
| — | |
| — | |
| Not in DB | |
| — | |
| — | |
| — | |
| — |
Tax History
| Year | Property Taxes |
|---|---|
| 2014 | $6,946 |
| 2025 | $24,158 |
Contact Agent
Nearby Similar Homes
Nearby Sold Comparables
Contact Agent
Listing Provided By
Coldwell Banker Realty





