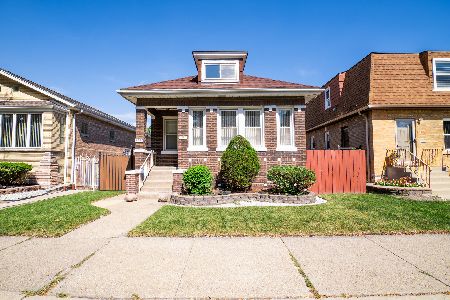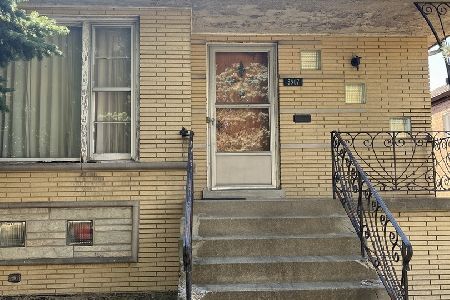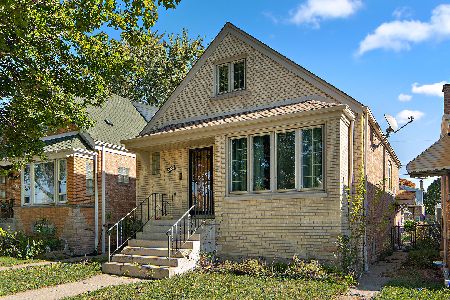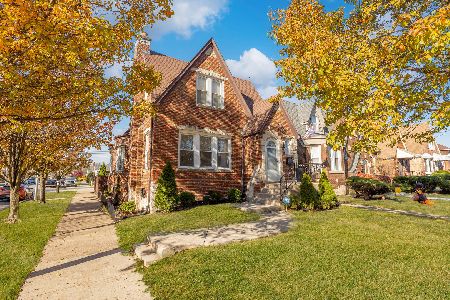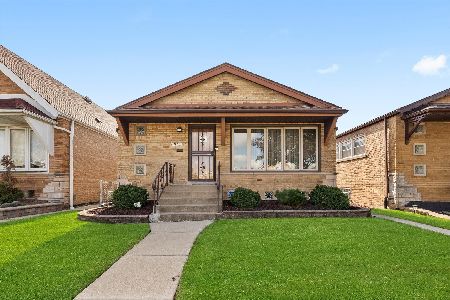4059 Marquette Road, West Lawn, Chicago, Illinois 60629
$245,000
|
Sold
|
|
| Status: | Closed |
| Sqft: | 1,100 |
| Cost/Sqft: | $223 |
| Beds: | 3 |
| Baths: | 3 |
| Year Built: | 1949 |
| Property Taxes: | $3,108 |
| Days On Market: | 2738 |
| Lot Size: | 0,09 |
Description
Beautifully rehabbed, 4 bedroom, 3 full bathrooms Cape Cod. As soon as you walk in you will be amazed with the details and spacious living room that leads you to the updated kitchen with new cabinets,Granite countertops and Stainless steel app right next to your dinning area. Details on walls and ceiling will make you fall in love with this house.Hardwood floors throughout the first floor. Basement is fully finished with 1 BDR and a full Bath and also a 2nd kitchen, perfect for related living or entertaining guests.Everything was done, no details over looked on this place. Great backyard with beautiful landscaping and gardening for all your events. Roof, Furnace, Water tank ,Siding on Garage and much more are all newer. great location, corner lot.. Set your showing today.
Property Specifics
| Single Family | |
| — | |
| Cape Cod | |
| 1949 | |
| Full | |
| — | |
| No | |
| 0.09 |
| Cook | |
| — | |
| 0 / Not Applicable | |
| None | |
| Lake Michigan | |
| Public Sewer | |
| 09967854 | |
| 19224060430000 |
Property History
| DATE: | EVENT: | PRICE: | SOURCE: |
|---|---|---|---|
| 9 Jun, 2011 | Sold | $71,000 | MRED MLS |
| 13 May, 2011 | Under contract | $61,500 | MRED MLS |
| 27 Apr, 2011 | Listed for sale | $61,500 | MRED MLS |
| 28 Dec, 2011 | Sold | $184,700 | MRED MLS |
| 21 Nov, 2011 | Under contract | $184,700 | MRED MLS |
| — | Last price change | $184,800 | MRED MLS |
| 31 Oct, 2011 | Listed for sale | $184,900 | MRED MLS |
| 26 Jul, 2018 | Sold | $245,000 | MRED MLS |
| 24 Jun, 2018 | Under contract | $244,900 | MRED MLS |
| — | Last price change | $249,900 | MRED MLS |
| 31 May, 2018 | Listed for sale | $249,900 | MRED MLS |
Room Specifics
Total Bedrooms: 4
Bedrooms Above Ground: 3
Bedrooms Below Ground: 1
Dimensions: —
Floor Type: Carpet
Dimensions: —
Floor Type: Hardwood
Dimensions: —
Floor Type: Ceramic Tile
Full Bathrooms: 3
Bathroom Amenities: —
Bathroom in Basement: 1
Rooms: Kitchen
Basement Description: Finished
Other Specifics
| 1.5 | |
| — | |
| — | |
| — | |
| Corner Lot | |
| 25X125 | |
| — | |
| None | |
| Hardwood Floors, In-Law Arrangement, First Floor Full Bath | |
| Stainless Steel Appliance(s) | |
| Not in DB | |
| — | |
| — | |
| — | |
| — |
Tax History
| Year | Property Taxes |
|---|---|
| 2011 | $2,416 |
| 2011 | $2,416 |
| 2018 | $3,108 |
Contact Agent
Nearby Similar Homes
Nearby Sold Comparables
Contact Agent
Listing Provided By
RE/MAX Synergy

