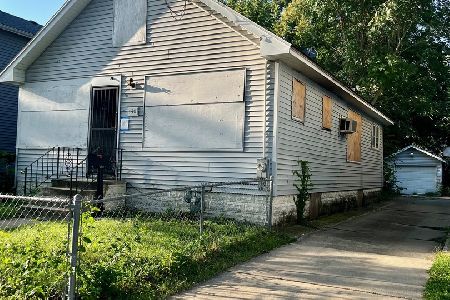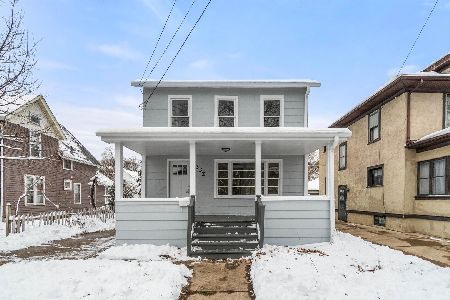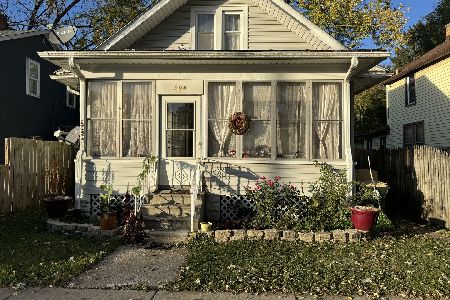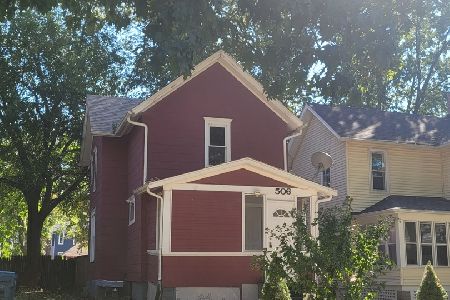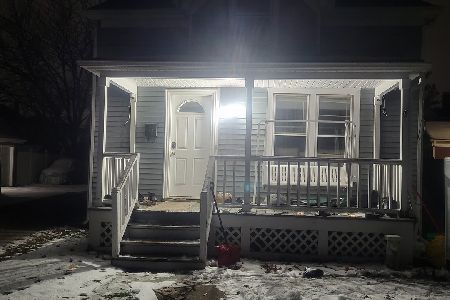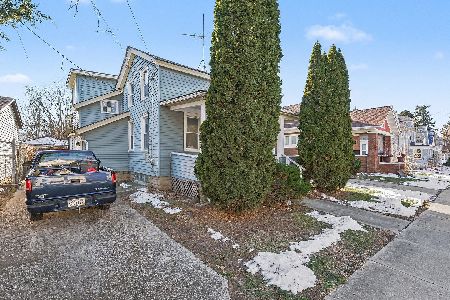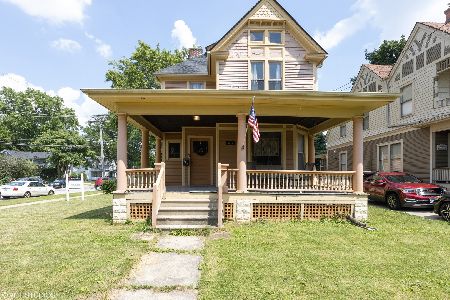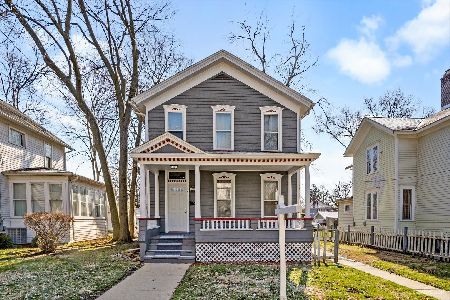406 4th Street, Aurora, Illinois 60505
$129,900
|
Sold
|
|
| Status: | Closed |
| Sqft: | 2,156 |
| Cost/Sqft: | $60 |
| Beds: | 4 |
| Baths: | 4 |
| Year Built: | 1887 |
| Property Taxes: | $4,108 |
| Days On Market: | 4933 |
| Lot Size: | 0,00 |
Description
This renovated Victorian is Full of Character & Charm and is located in the Near eastside Historic District. This home offers 4 to 5 big bedrooms, 4 Updated bathrooms,Kitchen w/Island & all appliances, spacious Living & Dining & family Rms,Finished basement,Finished attic,Open front Porch, Enclosed Back Porch, 2 car garage, fenced yard, high ceilings and hardwood floors, open oak staircase & more! Min 2 I-88 & Metra!
Property Specifics
| Single Family | |
| — | |
| Victorian | |
| 1887 | |
| Full | |
| — | |
| No | |
| — |
| Kane | |
| — | |
| 0 / Not Applicable | |
| None | |
| Public | |
| Public Sewer | |
| 08118028 | |
| 1527176003 |
Property History
| DATE: | EVENT: | PRICE: | SOURCE: |
|---|---|---|---|
| 8 Feb, 2013 | Sold | $129,900 | MRED MLS |
| 30 Aug, 2012 | Under contract | $129,900 | MRED MLS |
| — | Last price change | $144,900 | MRED MLS |
| 18 Jul, 2012 | Listed for sale | $144,900 | MRED MLS |
Room Specifics
Total Bedrooms: 4
Bedrooms Above Ground: 4
Bedrooms Below Ground: 0
Dimensions: —
Floor Type: Carpet
Dimensions: —
Floor Type: Carpet
Dimensions: —
Floor Type: Carpet
Full Bathrooms: 4
Bathroom Amenities: Whirlpool
Bathroom in Basement: 1
Rooms: Attic,Recreation Room
Basement Description: Finished,Exterior Access
Other Specifics
| 2 | |
| — | |
| Concrete | |
| Porch, Hot Tub, Porch Screened | |
| Fenced Yard | |
| 55X165.75 | |
| Finished,Full,Interior Stair | |
| None | |
| Hardwood Floors, Wood Laminate Floors, First Floor Full Bath | |
| Range, Microwave, Dishwasher, Refrigerator, Washer, Dryer | |
| Not in DB | |
| Sidewalks, Street Lights, Street Paved | |
| — | |
| — | |
| Gas Log |
Tax History
| Year | Property Taxes |
|---|---|
| 2013 | $4,108 |
Contact Agent
Nearby Similar Homes
Nearby Sold Comparables
Contact Agent
Listing Provided By
Century 21 Affiliated

