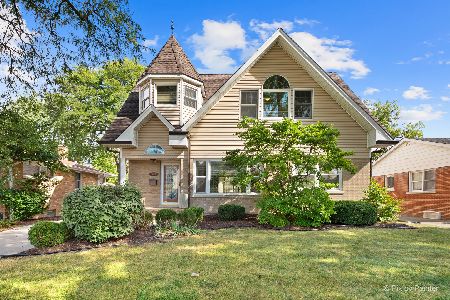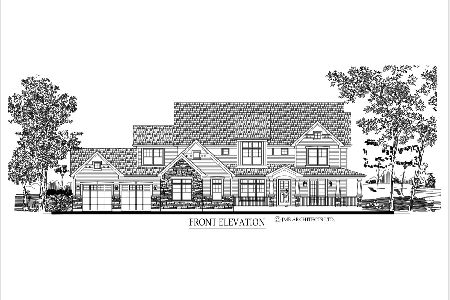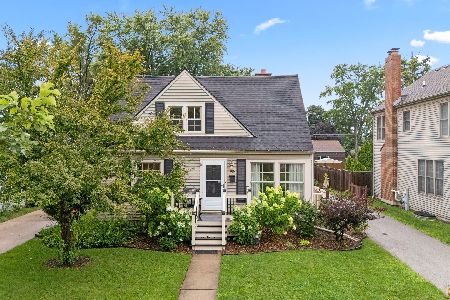406 Avery Street, Elmhurst, Illinois 60126
$333,850
|
Sold
|
|
| Status: | Closed |
| Sqft: | 1,818 |
| Cost/Sqft: | $186 |
| Beds: | 3 |
| Baths: | 1 |
| Year Built: | 1952 |
| Property Taxes: | $0 |
| Days On Market: | 1661 |
| Lot Size: | 0,17 |
Description
Location, Location, Location! This adorable Cape Cod is in the best location close to Major Highways, Parks, Schools and Oak Brook Mall, but you wouldn't know it...once you drive into this quaint subdivision it feels like you're in the far suburbs not this close to all the amenities that are right at your finger tips. Step up to the front porch and open the front door and this will lead you into the cozy Living Room that has new recessed lighting (2020), wainscoting (2020) & freshly painted. Sit and look out the beautiful windows where you can view the gorgeous tree lined street. Move throughout the main level and you will see one of the bedrooms that is very spacious and the smallest of the bedrooms is next to it both with refinished wood flooring. Full Bath is on the main level and was recently updated (2017). Kitchen includes, tile floors, Maple cabinets, stainless steel appliances, window overlooking the fenced in back yard. Go up the stairs to the Master Bedroom that is HUGE with built-ins along the wall. Basement is finished with plenty of space to entertain. Newer washer, dryer & utility sink (2018). New 22X27, 2.5 car garage built in 2020 with French doors that lead out to the yard for entertaining or fit your big F150 trucks in it or use it for your work out equipment. New furnace, A/C, sump pump, driveway (2019). So much that is newer and done in this home...very low maintenance & property taxes! Come see for yourself!
Property Specifics
| Single Family | |
| — | |
| Cape Cod | |
| 1952 | |
| Full | |
| — | |
| No | |
| 0.17 |
| Du Page | |
| Butterfield Highlands | |
| — / Not Applicable | |
| None | |
| Lake Michigan | |
| Sewer-Storm | |
| 11143299 | |
| 0614312008 |
Nearby Schools
| NAME: | DISTRICT: | DISTANCE: | |
|---|---|---|---|
|
Grade School
Salt Creek Elementary School |
48 | — | |
|
Middle School
John E Albright Middle School |
48 | Not in DB | |
|
High School
Willowbrook High School |
88 | Not in DB | |
Property History
| DATE: | EVENT: | PRICE: | SOURCE: |
|---|---|---|---|
| 30 May, 2008 | Sold | $281,000 | MRED MLS |
| 10 Apr, 2008 | Under contract | $299,900 | MRED MLS |
| 28 Jan, 2008 | Listed for sale | $299,900 | MRED MLS |
| 21 Jun, 2013 | Sold | $234,000 | MRED MLS |
| 28 Apr, 2013 | Under contract | $239,000 | MRED MLS |
| 25 Apr, 2013 | Listed for sale | $239,000 | MRED MLS |
| 15 Apr, 2016 | Sold | $267,500 | MRED MLS |
| 19 Feb, 2016 | Under contract | $269,000 | MRED MLS |
| 11 Feb, 2016 | Listed for sale | $269,000 | MRED MLS |
| 1 Apr, 2020 | Sold | $307,000 | MRED MLS |
| 18 Feb, 2020 | Under contract | $319,000 | MRED MLS |
| 13 Feb, 2020 | Listed for sale | $319,000 | MRED MLS |
| 16 Aug, 2021 | Sold | $333,850 | MRED MLS |
| 7 Jul, 2021 | Under contract | $338,850 | MRED MLS |
| 2 Jul, 2021 | Listed for sale | $338,850 | MRED MLS |
| 8 Sep, 2025 | Sold | $380,000 | MRED MLS |
| 6 Aug, 2025 | Under contract | $379,900 | MRED MLS |
| 31 Jul, 2025 | Listed for sale | $379,900 | MRED MLS |
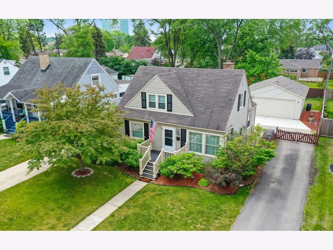
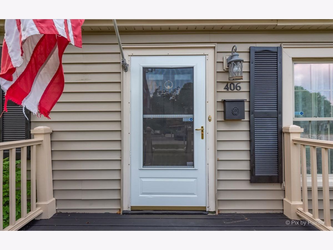
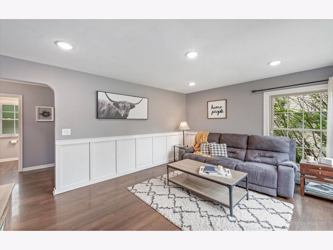
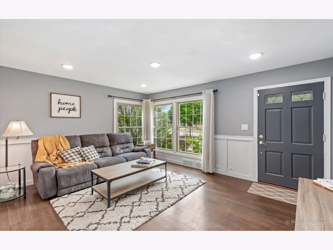
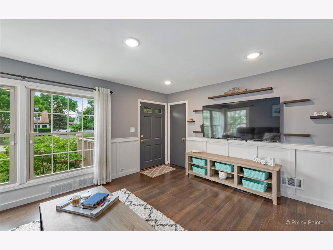
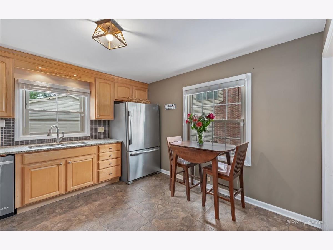
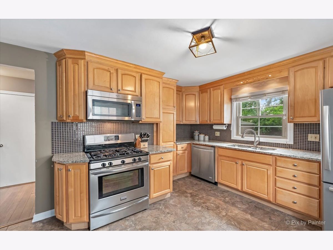
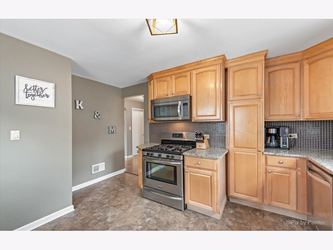
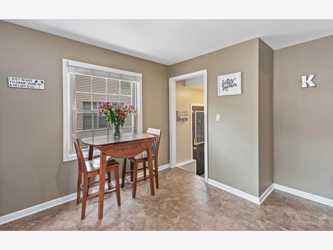
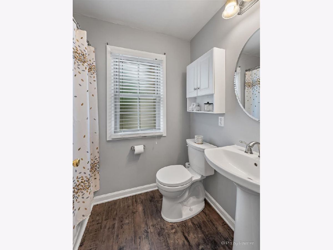
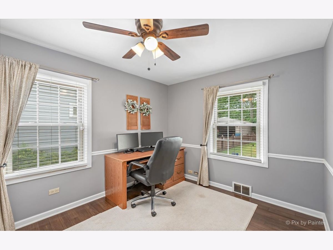
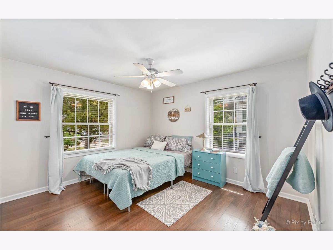
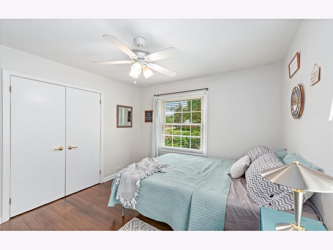
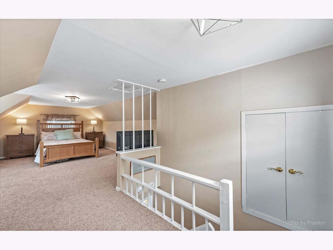
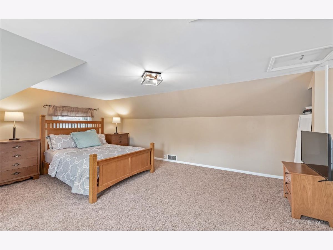
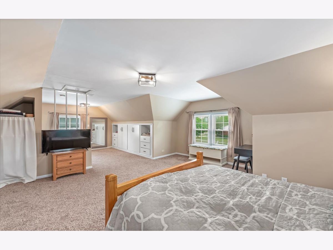
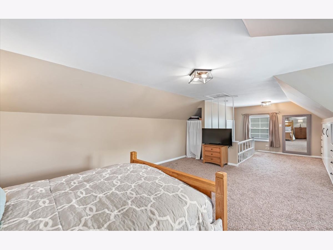
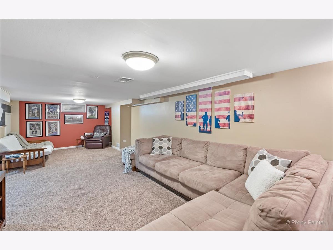
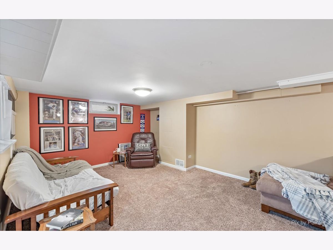
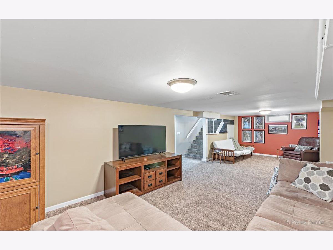
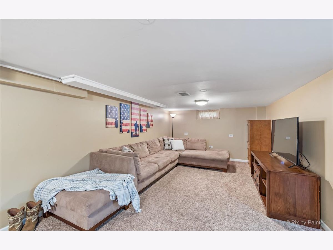
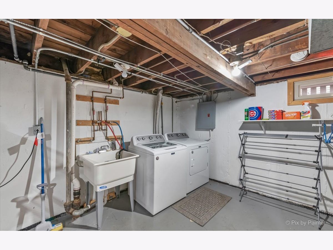
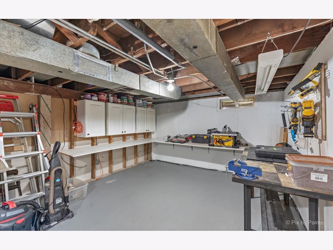
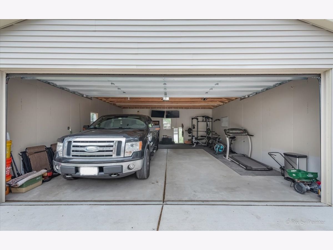
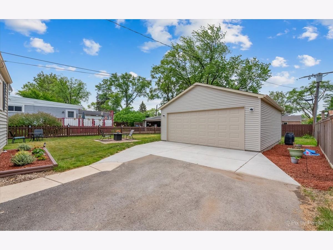
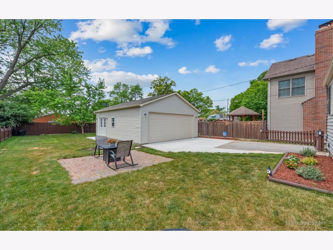
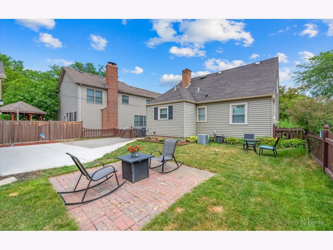
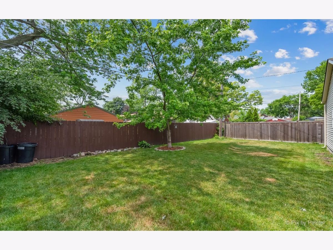
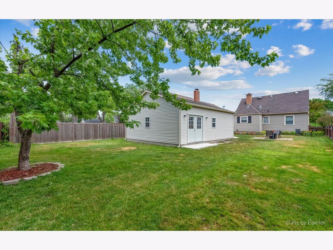
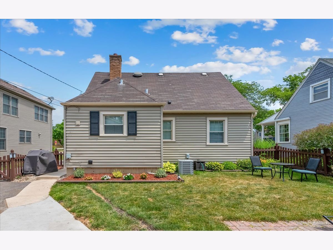
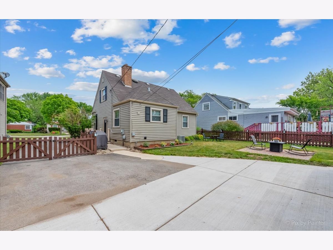
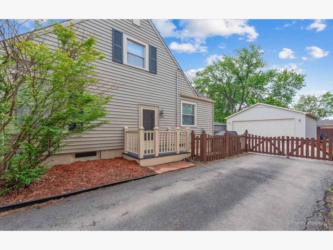
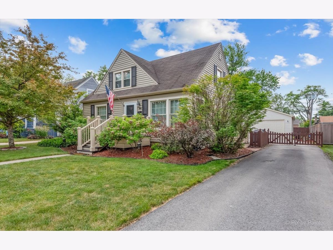
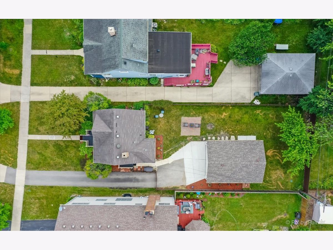
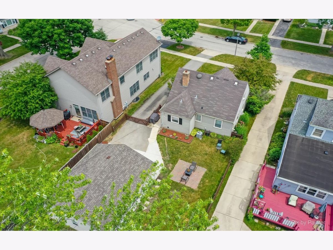
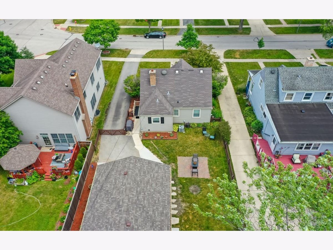
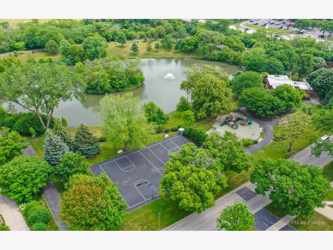
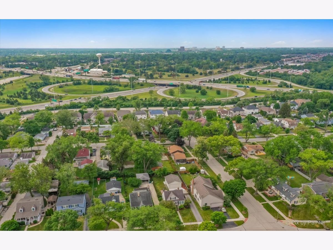
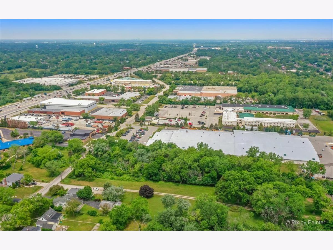
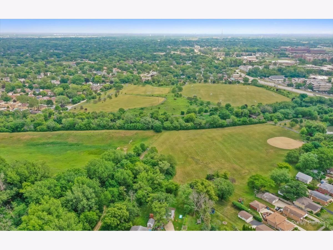
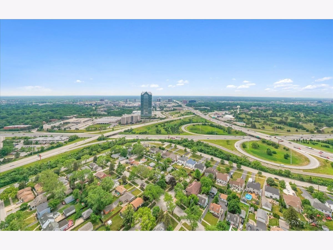
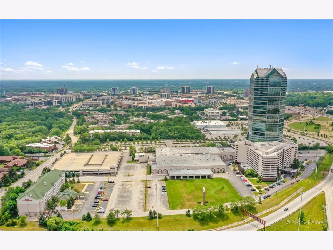
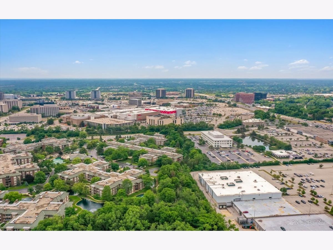
Room Specifics
Total Bedrooms: 3
Bedrooms Above Ground: 3
Bedrooms Below Ground: 0
Dimensions: —
Floor Type: Hardwood
Dimensions: —
Floor Type: Hardwood
Full Bathrooms: 1
Bathroom Amenities: —
Bathroom in Basement: 0
Rooms: No additional rooms
Basement Description: Partially Finished
Other Specifics
| 2.5 | |
| Concrete Perimeter | |
| Asphalt,Concrete | |
| Patio | |
| — | |
| 50X150 | |
| — | |
| None | |
| Hardwood Floors, First Floor Bedroom | |
| Range, Microwave, Dishwasher, Refrigerator, Washer, Dryer, Disposal, Stainless Steel Appliance(s) | |
| Not in DB | |
| Park, Tennis Court(s), Lake, Curbs, Sidewalks, Street Lights, Street Paved | |
| — | |
| — | |
| — |
Tax History
| Year | Property Taxes |
|---|---|
| 2008 | $2,808 |
| 2013 | $3,551 |
| 2016 | $3,834 |
| 2020 | $4,006 |
| 2025 | $5,978 |
Contact Agent
Nearby Similar Homes
Nearby Sold Comparables
Contact Agent
Listing Provided By
RE/MAX Suburban

